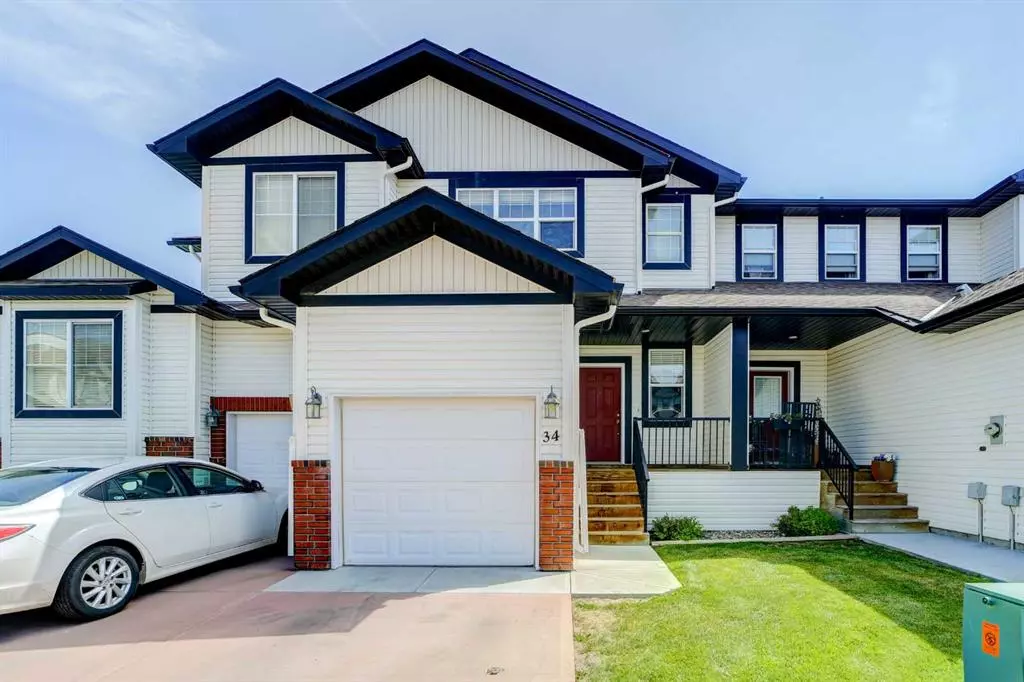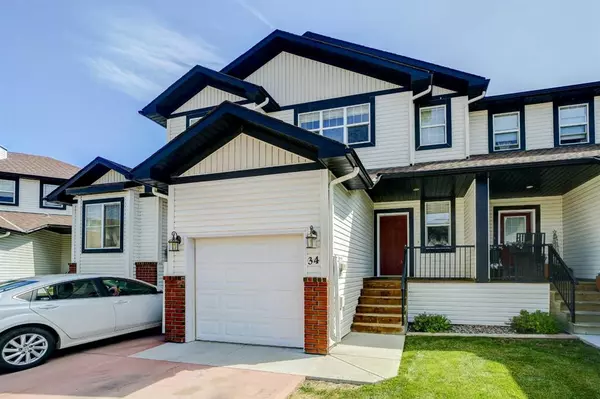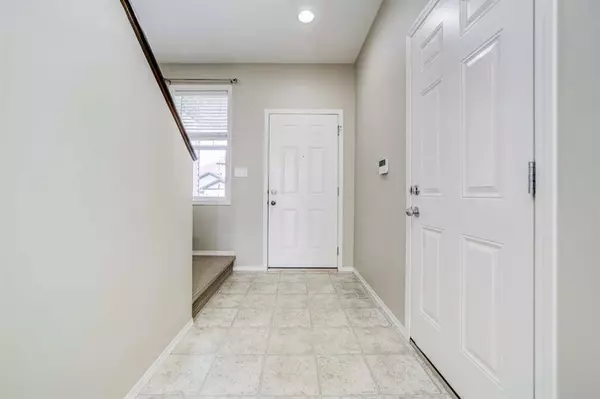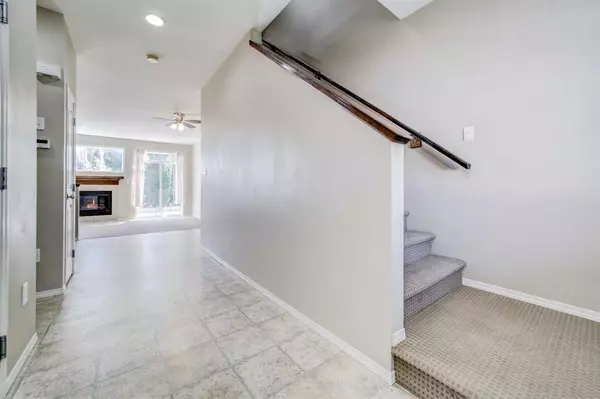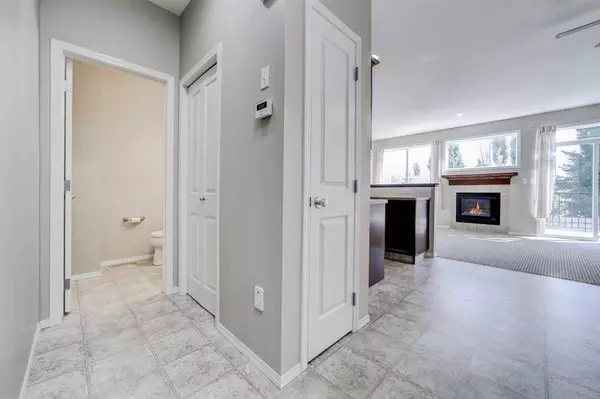$267,500
$267,500
For more information regarding the value of a property, please contact us for a free consultation.
3 Beds
3 Baths
1,400 SqFt
SOLD DATE : 06/20/2023
Key Details
Sold Price $267,500
Property Type Townhouse
Sub Type Row/Townhouse
Listing Status Sold
Purchase Type For Sale
Square Footage 1,400 sqft
Price per Sqft $191
Subdivision Indian Battle Heights
MLS® Listing ID A2056787
Sold Date 06/20/23
Style 2 Storey
Bedrooms 3
Full Baths 2
Half Baths 1
Condo Fees $225
Originating Board Lethbridge and District
Year Built 2005
Annual Tax Amount $2,641
Tax Year 2023
Lot Size 1,647 Sqft
Acres 0.04
Property Description
Looking for a great investment property while your newly graduated son or daughter attends the U of L? Or maybe you’re looking for maintenance free living with low condo fees? Welcome to the beautiful Brownstones Community. Enter this 2-storey unit through your attached garage or front covered verandah. This home is move in ready with 3 bedrooms, 2.5 bathrooms, attached garage, and a walkout basement at an amazing price! The open and bright concept throughout the kitchen, dining, and living room area with access to the back deck through the sliding doors makes you feel at home immediately. Don’t forget to enjoy the best summer barbecues as well on your back deck! The kitchen has a large peninsula with great prep counter space, and lots of cabinets for storage. And there is nothing like a focal fireplace to make you feel at right at home. Upstairs you will love the convenience of the master bedroom, ensuite, and laundry all on the same floor! With an additional two bedrooms and full bathroom, perfect for roommates or extended family. Downstairs is ready for another bedroom, bathroom, and family room. This complex also has great guest parking all around. Backing onto a beautiful walking path and located within walking distance to amenities, shopping, schools, and public transportation this home is a must see!
Location
Province AB
County Lethbridge
Zoning R-37
Direction W
Rooms
Basement Unfinished, Walk-Out
Interior
Interior Features Breakfast Bar, Separate Entrance, Walk-In Closet(s)
Heating Fireplace(s), Forced Air, Natural Gas
Cooling None
Flooring Carpet, Laminate
Fireplaces Number 1
Fireplaces Type Gas
Appliance Dishwasher, Dryer, Oven, Refrigerator, Stove(s), Washer, Window Coverings
Laundry Upper Level
Exterior
Garage Off Street, Parking Pad, Single Garage Attached
Garage Spaces 1.0
Garage Description Off Street, Parking Pad, Single Garage Attached
Fence None
Community Features Park, Schools Nearby, Shopping Nearby, Sidewalks, Street Lights, Walking/Bike Paths
Amenities Available Parking, Visitor Parking
Roof Type Asphalt Shingle
Porch Balcony(s), Patio
Lot Frontage 20.0
Exposure E
Total Parking Spaces 2
Building
Lot Description Backs on to Park/Green Space
Foundation Poured Concrete
Architectural Style 2 Storey
Level or Stories Two
Structure Type Brick,Vinyl Siding
Others
HOA Fee Include Common Area Maintenance,Insurance,Professional Management,Reserve Fund Contributions,Snow Removal
Restrictions Pet Restrictions or Board approval Required
Tax ID 83366775
Ownership Private
Pets Description Restrictions
Read Less Info
Want to know what your home might be worth? Contact us for a FREE valuation!

Our team is ready to help you sell your home for the highest possible price ASAP
GET MORE INFORMATION

Agent | License ID: LDKATOCAN

