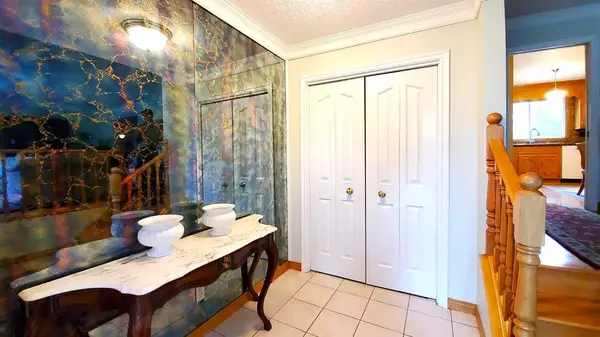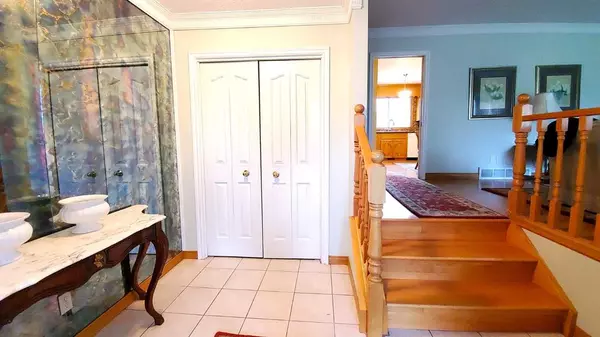$720,000
$649,900
10.8%For more information regarding the value of a property, please contact us for a free consultation.
4 Beds
3 Baths
1,909 SqFt
SOLD DATE : 06/20/2023
Key Details
Sold Price $720,000
Property Type Single Family Home
Sub Type Detached
Listing Status Sold
Purchase Type For Sale
Square Footage 1,909 sqft
Price per Sqft $377
Subdivision Palliser
MLS® Listing ID A2054737
Sold Date 06/20/23
Style 4 Level Split
Bedrooms 4
Full Baths 2
Half Baths 1
Originating Board Calgary
Year Built 1971
Annual Tax Amount $3,170
Tax Year 2023
Lot Size 6,479 Sqft
Acres 0.15
Property Description
Located on a quiet cul-de-sac, this 4-split level treasure in Palliser is ready for its new people. It boasts 4 bedrooms, 2.5 baths, living and dining rooms, kitchen, family room and an attached double garage.
The lower level has a large developed recreation room, generous storage and utility area plus a cold room.
Features include granite and cultured marble counters, 2 gas fireplaces, built-in bookcases and wood wall panelling. The landscaped yard with its trees and flowerbeds, raised deck and sunken patio, finish off this wonderful home. Don't miss out on this opportunity!
Location
Province AB
County Calgary
Area Cal Zone S
Zoning R-C1
Direction S
Rooms
Basement Finished, Full
Interior
Interior Features Bookcases, Built-in Features, Central Vacuum, Crown Molding, Granite Counters, No Animal Home, No Smoking Home, Pantry, Soaking Tub, Storage, Suspended Ceiling
Heating Fireplace(s), Forced Air
Cooling None
Flooring Carpet, Ceramic Tile, Hardwood
Fireplaces Number 2
Fireplaces Type Basement, Brick Facing, Family Room, Gas, Stone
Appliance Dishwasher, Dryer, Range, Range Hood, Refrigerator, Washer
Laundry In Basement
Exterior
Garage Double Garage Attached, Parking Pad
Garage Spaces 2.0
Garage Description Double Garage Attached, Parking Pad
Fence Partial
Community Features Park, Playground, Schools Nearby, Sidewalks, Street Lights
Roof Type Asphalt Shingle
Porch Deck, Patio
Lot Frontage 57.98
Total Parking Spaces 4
Building
Lot Description Back Yard, Cul-De-Sac, Fruit Trees/Shrub(s), Front Yard, Lawn, Garden, No Neighbours Behind, Landscaped, Private
Foundation Poured Concrete
Architectural Style 4 Level Split
Level or Stories 4 Level Split
Structure Type Brick,Metal Siding ,Wood Frame
Others
Restrictions None Known
Tax ID 82995720
Ownership Probate
Read Less Info
Want to know what your home might be worth? Contact us for a FREE valuation!

Our team is ready to help you sell your home for the highest possible price ASAP
GET MORE INFORMATION

Agent | License ID: LDKATOCAN






