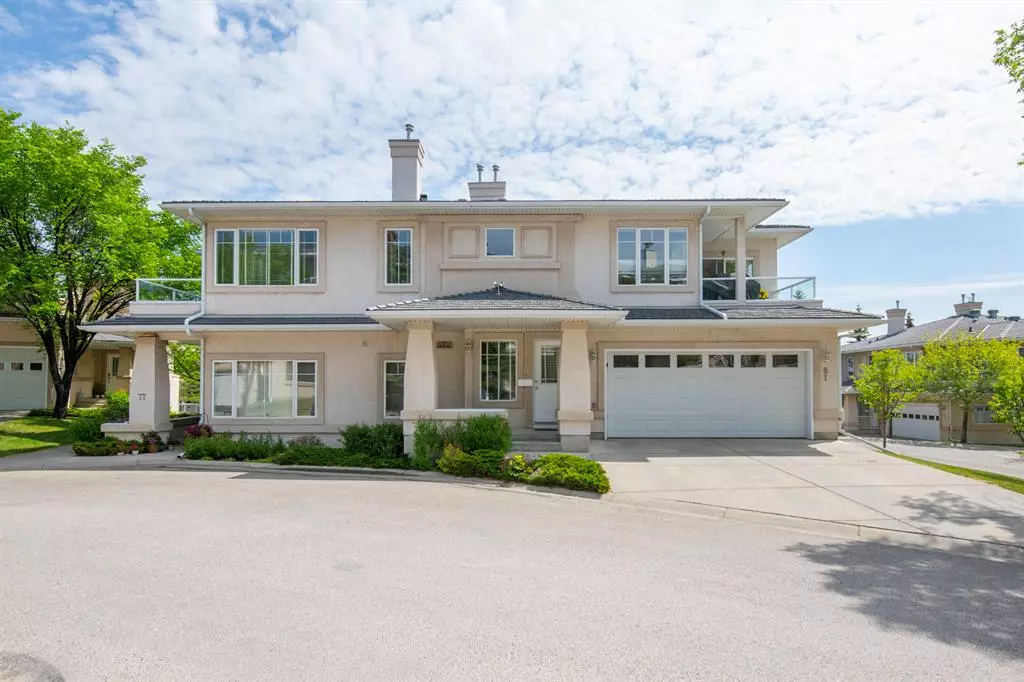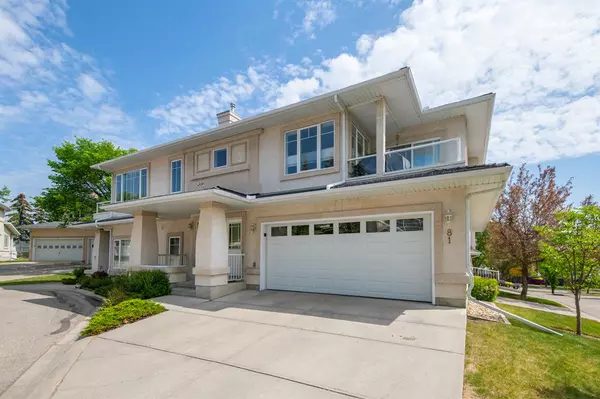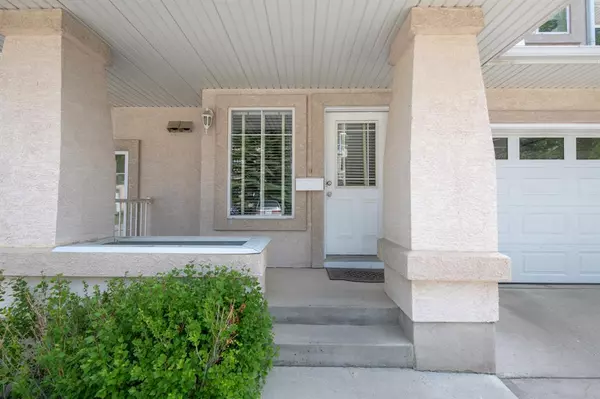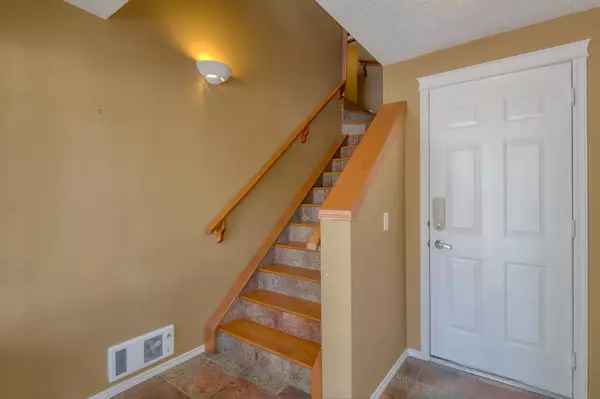$435,500
$399,900
8.9%For more information regarding the value of a property, please contact us for a free consultation.
2 Beds
2 Baths
1,255 SqFt
SOLD DATE : 06/20/2023
Key Details
Sold Price $435,500
Property Type Townhouse
Sub Type Row/Townhouse
Listing Status Sold
Purchase Type For Sale
Square Footage 1,255 sqft
Price per Sqft $347
Subdivision Edgemont
MLS® Listing ID A2055374
Sold Date 06/20/23
Style Bungalow
Bedrooms 2
Full Baths 2
Condo Fees $348
Originating Board Calgary
Year Built 1999
Annual Tax Amount $2,536
Tax Year 2023
Property Description
THIS TYPE OF UNIT COMES ON THE MARKET RARELY!! Oversized, insulated & drywalled double attached garage. The flight of stairs takes you to the spacious, classy living area, all on one level with it's 9' CEILINGS, HARDWOOD FLOORS THROUGHOUT, TILE IN THE 2 BATHROOMS, 2 DECKS( one with gas BBQ hookup). The kitchen is open concept style with lots of warm oak cabinetry and spacious counters- eating bar on one end of the island. Windows all around provide wonderful NATURAL LIGHT into the unit. Enjoy a glass of wine on one of your TWO decks, with trees providing added privacy. The primary bedroom is spacious, has a walkin closet and a full 4 piece bath. The second bedroom is very separate from the primary, also large and boasts a walkin closet as well. Access to the the main 4 piece bath is right out the door. Guest parking is only steps away from the front door and shopping at Co-op is a 5 minute walk across Country Hills Blvd. Lots of extra storage room in the oversized double attached garage. The complex is well managed, low condo fees and a rubber roof was recently installed. DON'T MISS THIS ONE!!
Location
Province AB
County Calgary
Area Cal Zone Nw
Zoning M-C1 d75
Direction SW
Rooms
Basement None
Interior
Interior Features Central Vacuum, Crown Molding, Kitchen Island, No Animal Home, No Smoking Home, Open Floorplan
Heating Forced Air, Natural Gas
Cooling None
Flooring Ceramic Tile, Laminate
Fireplaces Number 1
Fireplaces Type Gas
Appliance Dishwasher, Dryer, Electric Stove, Microwave, Range Hood, Refrigerator, Washer, Window Coverings
Laundry In Unit
Exterior
Garage Double Garage Attached, Oversized
Garage Spaces 2.0
Garage Description Double Garage Attached, Oversized
Fence None
Community Features Shopping Nearby
Amenities Available None
Roof Type Rubber
Porch Balcony(s)
Exposure W
Total Parking Spaces 2
Building
Lot Description Environmental Reserve, Landscaped
Foundation Poured Concrete
Architectural Style Bungalow
Level or Stories One
Structure Type Stucco,Wood Frame
Others
HOA Fee Include Insurance,Maintenance Grounds,Professional Management,Reserve Fund Contributions,Snow Removal
Restrictions Easement Registered On Title,Restrictive Covenant
Tax ID 82814065
Ownership Private
Pets Description Restrictions, Yes
Read Less Info
Want to know what your home might be worth? Contact us for a FREE valuation!

Our team is ready to help you sell your home for the highest possible price ASAP
GET MORE INFORMATION

Agent | License ID: LDKATOCAN






