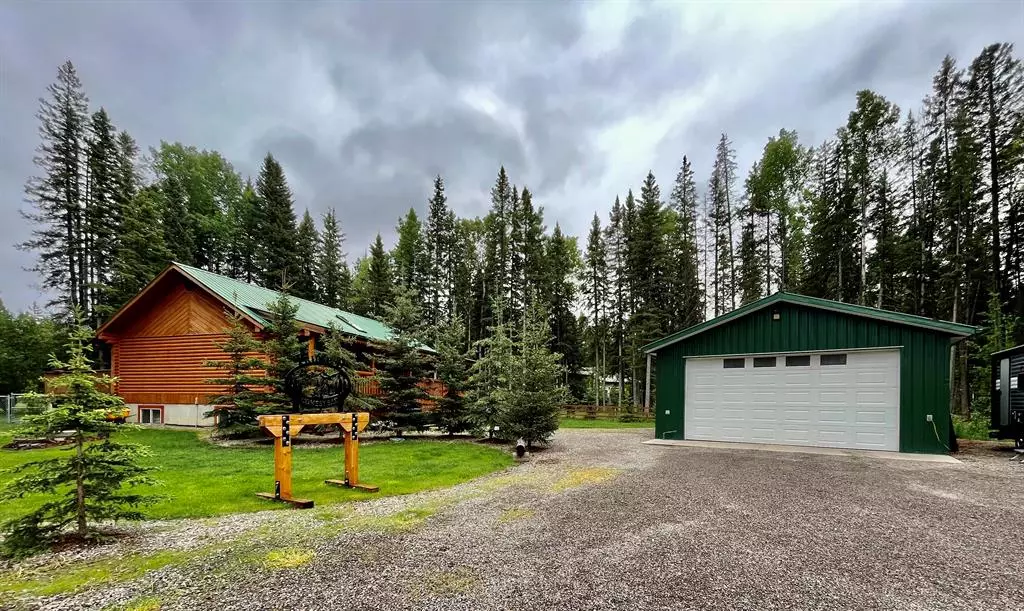$600,000
$649,900
7.7%For more information regarding the value of a property, please contact us for a free consultation.
5 Beds
2 Baths
1,201 SqFt
SOLD DATE : 06/19/2023
Key Details
Sold Price $600,000
Property Type Single Family Home
Sub Type Detached
Listing Status Sold
Purchase Type For Sale
Square Footage 1,201 sqft
Price per Sqft $499
MLS® Listing ID A2053062
Sold Date 06/19/23
Style Acreage with Residence,Bungalow
Bedrooms 5
Full Baths 2
Originating Board Calgary
Year Built 2000
Annual Tax Amount $2,809
Tax Year 2022
Lot Size 1.220 Acres
Acres 1.22
Property Description
Wanting your own 'peace/piece' of paradise? Well this place is not only warm, cozy and inviting but it offers that sense of peace that we are all searching for! This property isn't lacking anything, from the moment you drive in you are surrounded by trees for that privacy that appeals to everyone, and the home... she's a beauty! A beautiful log home built in 2000 has had an abundance of love, upgrades and maintenance and shows serious pride of ownership. The home features vaulted ceilings, with the open concept kitchen/living room and that warm, cozy fireplace that is so desirable during those winter evenings in Alberta. There are gorgeous decks in the front and back of the home that offers the perfect spacious areas for outdoor entertaining. The home has five bedrooms and another large living/family room downstairs so there is plenty of space inside or outside for the entire family to have space for playing and just enjoying this property. The back yard has recently been fenced so your two and/or four legged family members have space outside to play without being concerned of their safety. Now the man of the household may go missing but they won't be far away as he will certainly be found in the extra large heated double car garage/ shop mere steps from the house. You will love the landscaping and enjoy the wildlife that may wander throughout the property. The oasis you will love to call home is calling your name!
Location
Province AB
County Mountain View County
Zoning CR1
Direction W
Rooms
Basement Finished, Full
Interior
Interior Features Beamed Ceilings, Ceiling Fan(s)
Heating Forced Air, Natural Gas
Cooling None
Flooring Carpet, Laminate, Tile
Fireplaces Number 1
Fireplaces Type Mantle, Wood Burning
Appliance ENERGY STAR Qualified Dishwasher, ENERGY STAR Qualified Dryer, ENERGY STAR Qualified Refrigerator, ENERGY STAR Qualified Washer, Gas Oven, Gas Stove, Microwave, Microwave Hood Fan, Window Coverings
Laundry In Basement
Exterior
Garage Double Garage Detached
Garage Spaces 4.0
Garage Description Double Garage Detached
Fence Partial
Community Features Fishing, Golf, Pool, Schools Nearby, Shopping Nearby
Roof Type Metal
Porch Deck, Patio
Exposure W
Total Parking Spaces 10
Building
Lot Description Back Yard, Fruit Trees/Shrub(s), Front Yard, Landscaped, Level, Many Trees
Foundation Poured Concrete
Architectural Style Acreage with Residence, Bungalow
Level or Stories Bi-Level
Structure Type Concrete,Log,Wood Frame
Others
Restrictions See Remarks,Utility Right Of Way
Tax ID 75161021
Ownership Private
Read Less Info
Want to know what your home might be worth? Contact us for a FREE valuation!

Our team is ready to help you sell your home for the highest possible price ASAP
GET MORE INFORMATION

Agent | License ID: LDKATOCAN

