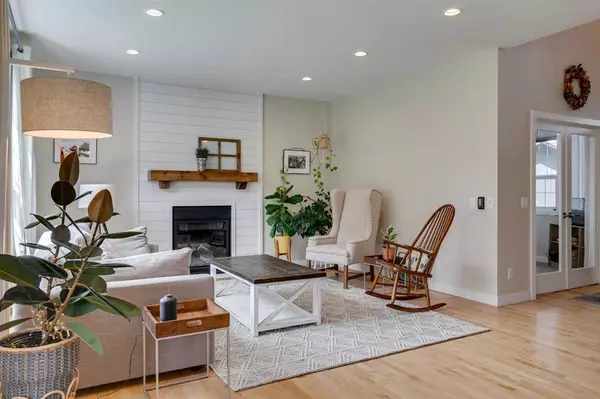$701,000
$710,000
1.3%For more information regarding the value of a property, please contact us for a free consultation.
3 Beds
3 Baths
2,042 SqFt
SOLD DATE : 06/19/2023
Key Details
Sold Price $701,000
Property Type Single Family Home
Sub Type Detached
Listing Status Sold
Purchase Type For Sale
Square Footage 2,042 sqft
Price per Sqft $343
Subdivision West Creek
MLS® Listing ID A2055713
Sold Date 06/19/23
Style 2 Storey
Bedrooms 3
Full Baths 2
Half Baths 1
Originating Board Calgary
Year Built 2015
Annual Tax Amount $3,703
Tax Year 2022
Lot Size 5,189 Sqft
Acres 0.12
Property Description
OPEN HOUSE Sun June 11th 2-4pm. Welcome to this lovely modern & very well cared for stylish 2 story WALKOUT on a cul de sac in one of the best locations in Chestermere. QUIET & VERY PRIVATE WEST YARD BACKING ONTO A RAVINE & WALKING PATHS. Just minutes to the lake & golf course! Over 2000 sqft of developed liveable space, 3 beds, 3 baths, 2nd floor bonus room & main floor den allows for plenty of space for a growing family. The open plan & beautiful hardwood floors will impress you the minute you enter.. as well as a view out the large living room & kitchen windows of nothing but TREES! Kitchen with granite countertops & island, pantry, SS appliances & a dining space opening onto a lovely deck to the back yard. Cozy living room with upgraded fireplace & new custom mantel, 2 piece powder room & conveniently located laundry off the garage complete this main floor. Up to the 2nd level, you’ll find the large bonus room, master with ensuite & walk-in closet, 2 additional bedrooms & full bath to complete this level. DOUBLE ATTACHED INSULATED HEATED GARAGE (20’x20’) with EXTRA FOOTING to allow for a car lift. 3 cars fit in this garage! Energy efficiency upgrades include: TRIPLE PANE WINDOW, grey water heat exchanger, extra attic insulation & heat recovery ventilation system - their highest energy bill this past year was $254 for a family of 4! The abundance of large windows flood this home with lots of natural light in every room. Pie shaped lot provides a spacious backyard. You can watch your kids playing in the park & playground down the pathway right from your deck! Close to schools, Anniversary Park & Beach & shopping,...this might just have EVERYTHING YOU’RE LOOKING FOR! Don’t hesitate to view this BEAUTIFUL HOME!
Location
Province AB
County Chestermere
Zoning R-1
Direction E
Rooms
Basement Full, Unfinished
Interior
Interior Features Granite Counters, Kitchen Island, No Smoking Home, Pantry, Vinyl Windows
Heating Forced Air
Cooling None
Flooring Carpet, Ceramic Tile, Hardwood
Fireplaces Number 1
Fireplaces Type Gas
Appliance Dishwasher, Electric Range, Garage Control(s), Microwave, Range Hood, Refrigerator, Washer/Dryer
Laundry Electric Dryer Hookup, Main Level
Exterior
Garage Double Garage Attached
Garage Spaces 2.0
Garage Description Double Garage Attached
Fence Fenced
Community Features Golf, Lake, Park, Playground, Schools Nearby, Shopping Nearby, Walking/Bike Paths
Roof Type Asphalt
Porch Deck
Lot Frontage 24.34
Total Parking Spaces 4
Building
Lot Description Back Yard, Backs on to Park/Green Space, Cul-De-Sac, Landscaped, Pie Shaped Lot
Foundation Poured Concrete
Architectural Style 2 Storey
Level or Stories Two
Structure Type Stone,Stucco
Others
Restrictions None Known
Tax ID 57473996
Ownership Private
Read Less Info
Want to know what your home might be worth? Contact us for a FREE valuation!

Our team is ready to help you sell your home for the highest possible price ASAP
GET MORE INFORMATION

Agent | License ID: LDKATOCAN






