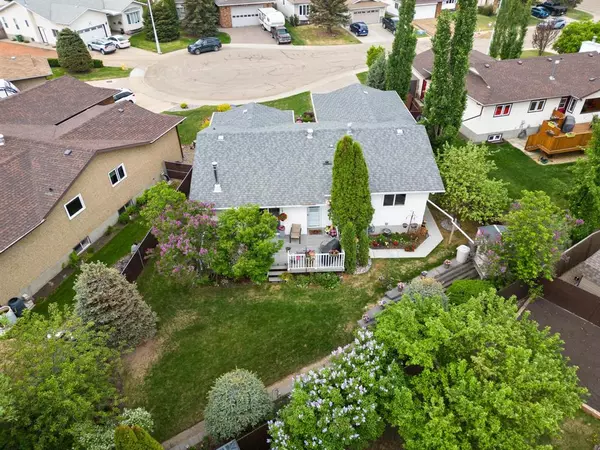$397,000
$399,900
0.7%For more information regarding the value of a property, please contact us for a free consultation.
4 Beds
3 Baths
1,300 SqFt
SOLD DATE : 06/19/2023
Key Details
Sold Price $397,000
Property Type Single Family Home
Sub Type Detached
Listing Status Sold
Purchase Type For Sale
Square Footage 1,300 sqft
Price per Sqft $305
Subdivision Duggan Park
MLS® Listing ID A2054861
Sold Date 06/19/23
Style Bungalow
Bedrooms 4
Full Baths 2
Half Baths 1
Originating Board Central Alberta
Year Built 1985
Annual Tax Amount $3,627
Tax Year 2023
Lot Size 7,200 Sqft
Acres 0.17
Property Description
This home has been meticulously cared for by the same owner for the past 37 years! Located in the Duggan Park subdivision and tucked into a welcoming cul de sac just steps from a beautiful playground it's a great place to raise kids! With 4 bedrooms and 2.5 bathrooms theres plenty of room for everyone! You'll notice the attention to detail as you drive up to the house and see how well cared for the lawn and plants are, with excellent curb appeal. Enter the home and theres a bright living room to the right, a functional eat-in kitchen with plenty of cabinets and space for your kitchen table. The kitchen looks into a cozy family room which will quickly become your favourite room in the house with its cozy wood fireplace, focal point mantle, and access to the back deck. Out back you'll find a private secret garden feel with trees, shrubs, beautiful flowers and all the birds who've enjoyed this spot for many years. Back inside and up the hall you'll find 3 bedrooms which includes a primary bedroom with 2 pc ensuite. The main bathroom has an accessible jetted soaker tub which is a great feature for those who appreciate added accessibility. The basement has plenty of space for entertaining & hobbies with both a rec room and a family room & plenty of storage. Theres a brand new bathroom, a bedroom with walk-in closet and the laundry room. This home has been in this family for years and now it's time for a new family or couple to make it their own.
Location
Province AB
County Camrose
Zoning RS
Direction E
Rooms
Basement Finished, Full
Interior
Interior Features No Animal Home, No Smoking Home, Soaking Tub, Walk-In Closet(s)
Heating Forced Air
Cooling None
Flooring Carpet, Laminate, Linoleum
Fireplaces Number 1
Fireplaces Type Brick Facing, Family Room, Wood Burning
Appliance Dishwasher, Garage Control(s), Microwave, Range Hood, Refrigerator, Stove(s), Washer/Dryer, Window Coverings
Laundry In Basement
Exterior
Garage Double Garage Attached
Garage Spaces 2.0
Garage Description Double Garage Attached
Fence Fenced
Community Features Playground, Schools Nearby, Shopping Nearby, Sidewalks, Street Lights, Walking/Bike Paths
Roof Type Asphalt Shingle
Porch Deck
Lot Frontage 60.0
Total Parking Spaces 2
Building
Lot Description Back Yard, Cul-De-Sac, Fruit Trees/Shrub(s), Lawn, Landscaped, Rectangular Lot
Foundation Poured Concrete
Architectural Style Bungalow
Level or Stories One
Structure Type Brick,Vinyl Siding
Others
Restrictions None Known
Tax ID 79774486
Ownership Private
Read Less Info
Want to know what your home might be worth? Contact us for a FREE valuation!

Our team is ready to help you sell your home for the highest possible price ASAP
GET MORE INFORMATION

Agent | License ID: LDKATOCAN






