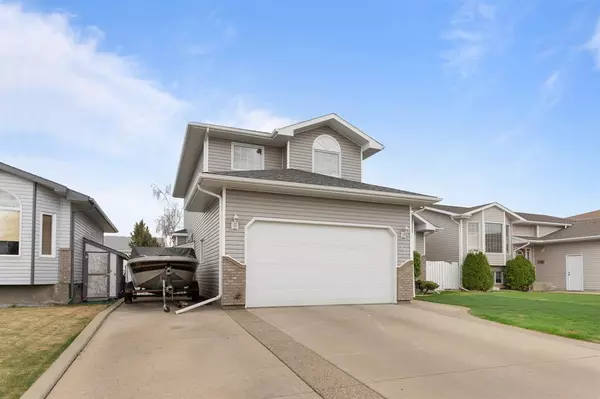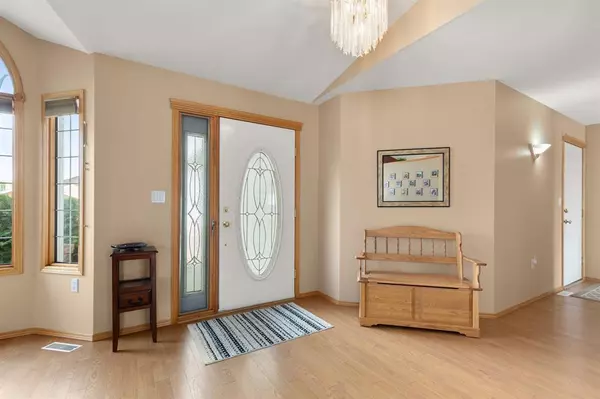$440,000
$435,000
1.1%For more information regarding the value of a property, please contact us for a free consultation.
5 Beds
4 Baths
1,907 SqFt
SOLD DATE : 06/19/2023
Key Details
Sold Price $440,000
Property Type Single Family Home
Sub Type Detached
Listing Status Sold
Purchase Type For Sale
Square Footage 1,907 sqft
Price per Sqft $230
Subdivision Se Southridge
MLS® Listing ID A2047724
Sold Date 06/19/23
Style 2 Storey
Bedrooms 5
Full Baths 3
Half Baths 1
Originating Board Medicine Hat
Year Built 1995
Annual Tax Amount $3,673
Tax Year 2022
Lot Size 5,824 Sqft
Acres 0.13
Property Description
15 Stafford will not disappoint! Pride of ownership evident, and located in a prime spot in Southridge, this 2000+ sq ft 2 storey split is ideal for a growing family. Upon entering the home, you will be greeted with a spacious entry way which is opened up to the first of two living areas on the main level. The vaulted ceilings are inviting and allow natural light to fill the entire space. The updated kitchen features granite counter tops, full appliance package, corner pantry, double sink with a window looking out to the backyard, and plenty of counter top / cabinet space. Dining can be situated either directly beside the kitchen, or else on the front side of the half wall for a more "formal" feel. The secondary living space can be found just off the kitchen, and is highlighted by a beautiful gas fireplace. Half bath with a main floor laundry area rounds out this great main floor. Upstairs is home to 3 bedrooms, with the master being the highlight - tons of space and natural light, walk in ensuite, soaker tub, stand up shower, and walk in closet to top it off. The additional 2 bedrooms a well-sized, both with large closets, and close to the full bathroom. Downstairs is host to yet another large living space, 2 more bedrooms, and a 3 piece bath. Outside the value continues with a deck located directly off the kitchen area, fully fenced backyard with mature trees. This family home should not be missed, check out the virtual tour and book your showing TODAY!
Location
Province AB
County Medicine Hat
Zoning R-LD
Direction SE
Rooms
Basement Finished, Full
Interior
Interior Features Ceiling Fan(s), Jetted Tub
Heating Forced Air
Cooling Central Air
Flooring Carpet, Ceramic Tile, Linoleum
Fireplaces Number 1
Fireplaces Type Gas
Appliance Central Air Conditioner, Dishwasher, Microwave, Refrigerator, Stove(s), Washer/Dryer
Laundry Main Level
Exterior
Garage Double Garage Attached
Garage Spaces 2.0
Garage Description Double Garage Attached
Fence Fenced
Community Features Schools Nearby, Shopping Nearby
Roof Type Asphalt Shingle
Porch Deck, Patio
Lot Frontage 52.0
Total Parking Spaces 4
Building
Lot Description Low Maintenance Landscape, Underground Sprinklers
Foundation Poured Concrete
Architectural Style 2 Storey
Level or Stories Two
Structure Type Brick,Vinyl Siding
Others
Restrictions None Known
Tax ID 75634045
Ownership Private
Read Less Info
Want to know what your home might be worth? Contact us for a FREE valuation!

Our team is ready to help you sell your home for the highest possible price ASAP
GET MORE INFORMATION

Agent | License ID: LDKATOCAN






