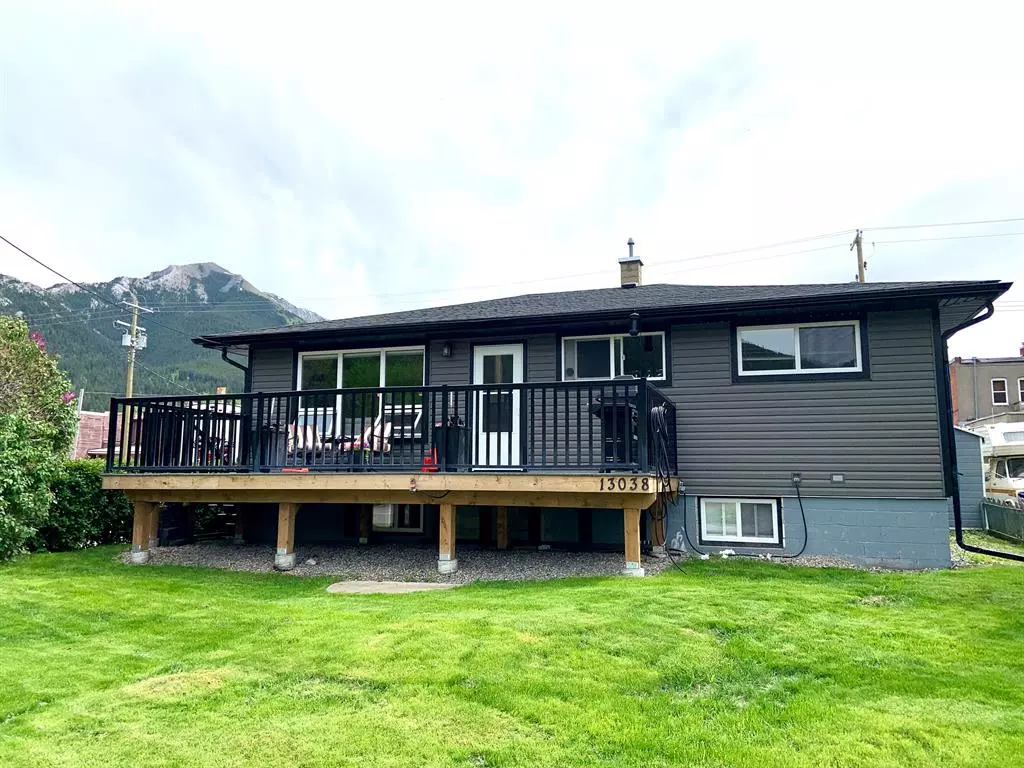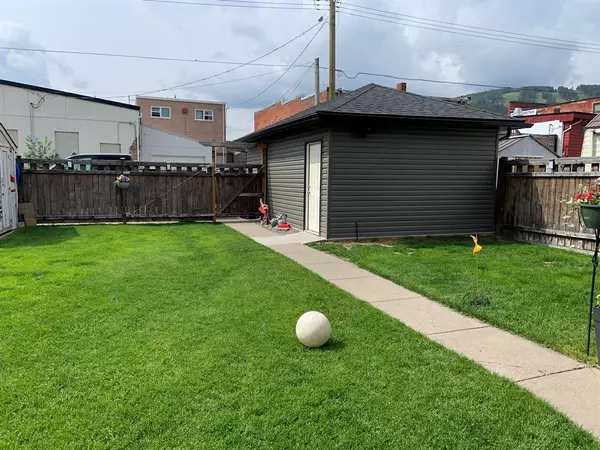$446,000
$449,000
0.7%For more information regarding the value of a property, please contact us for a free consultation.
4 Beds
2 Baths
971 SqFt
SOLD DATE : 06/19/2023
Key Details
Sold Price $446,000
Property Type Single Family Home
Sub Type Detached
Listing Status Sold
Purchase Type For Sale
Square Footage 971 sqft
Price per Sqft $459
MLS® Listing ID A2053724
Sold Date 06/19/23
Style Bungalow
Bedrooms 4
Full Baths 2
Originating Board Lethbridge and District
Year Built 1965
Annual Tax Amount $2,594
Tax Year 2023
Lot Size 5,727 Sqft
Acres 0.13
Property Description
Convenience with a View. This home is located in Central Crowsnest Pass in the town of Blairmore, on a corner lot. Walk to shopping, resturants and a few mins. away from school and all outdoor amenities. A two minute walk to Crowsnest River and walking path. A five min. drive to our beautiful 18 hole golf course and Pass Powder Keg Ski Hill. This home has been tastefully renovated inside and out. Updated siding, shingles, deck, windows, flooring, kitchen cabinets, stainles steel appliances, bathrooms( one with double sinks and luxury shower) , lighting and hot water on demand and H.W heat, Sit and enjoy the view from the front deck or back patio, catching the sun wherever it is. Private back yard has lilac bushes along east side, single detached garage, fully fenced. This home has all you want.
Location
Province AB
County Crowsnest Pass
Zoning R1
Direction N
Rooms
Basement Finished, Full
Interior
Interior Features No Smoking Home
Heating Combination, Hot Water, Natural Gas, Zoned
Cooling None
Flooring Carpet, Laminate, Linoleum, Vinyl Plank
Appliance Dishwasher, Dryer, Microwave Hood Fan, Refrigerator, Stove(s), Washer
Laundry In Basement
Exterior
Garage Off Street, Single Garage Detached
Garage Spaces 2.0
Garage Description Off Street, Single Garage Detached
Fence Fenced
Community Features Golf, Schools Nearby, Shopping Nearby, Sidewalks, Street Lights, Walking/Bike Paths
Roof Type Asphalt
Porch Patio
Lot Frontage 49.8
Total Parking Spaces 2
Building
Lot Description Back Lane, Back Yard, Corner Lot, Gazebo, Front Yard, Lawn, Landscaped, Level, Views
Building Description Vinyl Siding, two sheds
Foundation Block
Architectural Style Bungalow
Level or Stories One
Structure Type Vinyl Siding
Others
Restrictions None Known
Tax ID 56509384
Ownership Private
Read Less Info
Want to know what your home might be worth? Contact us for a FREE valuation!

Our team is ready to help you sell your home for the highest possible price ASAP
GET MORE INFORMATION

Agent | License ID: LDKATOCAN






