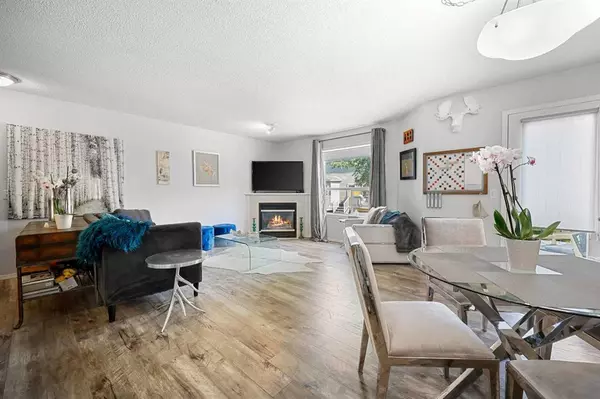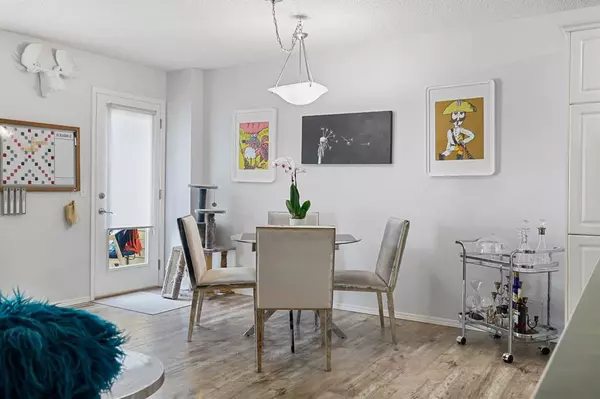$385,500
$369,000
4.5%For more information regarding the value of a property, please contact us for a free consultation.
3 Beds
2 Baths
1,200 SqFt
SOLD DATE : 06/19/2023
Key Details
Sold Price $385,500
Property Type Townhouse
Sub Type Row/Townhouse
Listing Status Sold
Purchase Type For Sale
Square Footage 1,200 sqft
Price per Sqft $321
Subdivision Mckenzie Lake
MLS® Listing ID A2057745
Sold Date 06/19/23
Style 2 Storey
Bedrooms 3
Full Baths 1
Half Baths 1
Condo Fees $307
Originating Board Calgary
Year Built 1998
Annual Tax Amount $1,866
Tax Year 2023
Property Description
Tired of the heat? Come home to this very nice air conditioned townhouse which sits in a very family friendly complex and features quite a wide open plan with three large bedrooms and a fully developed basement. The main floor features laminate flooring through out with a large living and dining room combination and a trendy kitchen with upgraded appliance looking into it. There is a corner gas fireplace for ambiance and warmth and a separate entrance to the back deck and yard , handy place for a barbecue. A two piece bath rounds out the main floor. Upstairs are three bedrooms with a very large master , perfect for a king size bed and the other two are very well sized. Updated 4 piece bathroom rounds out the top floor. The lower level has just recently been completed and features a large rec room with laminate flooring and a good sized laundry room. All the appliances in the home are included by the way. This home also comes with a spacious attached single garage with a driveway for an additional car to park and the house sits on a quiet cul de sac backing onto a the park area and not onto a busy road. There are many amenities to be found close by and McKenzie Lake is a real family friendly neighbourhood. Schools very close by, shopping, parks, transit, Deerfoot Trail is quite close, etc. and the river valley is a short hike away. This home has so much going for it and it is move in ready. Please check it out.
Location
Province AB
County Calgary
Area Cal Zone Se
Zoning M-CG d44
Direction S
Rooms
Basement Finished, Full
Interior
Interior Features Closet Organizers, No Smoking Home, Open Floorplan, Separate Entrance, Storage
Heating Forced Air, Natural Gas
Cooling Central Air
Flooring Laminate
Fireplaces Number 1
Fireplaces Type Gas, Living Room
Appliance Central Air Conditioner, Dishwasher, Dryer, Microwave, Refrigerator, Stove(s), Washer, Window Coverings
Laundry In Basement
Exterior
Garage Off Street, Parking Pad, Single Garage Attached
Garage Spaces 1.0
Garage Description Off Street, Parking Pad, Single Garage Attached
Fence Fenced
Community Features Other, Playground, Schools Nearby, Sidewalks, Street Lights
Amenities Available Park, Parking, Trash, Visitor Parking
Roof Type Asphalt Shingle
Porch Deck
Exposure S
Total Parking Spaces 1
Building
Lot Description Backs on to Park/Green Space, Landscaped, Level, Sloped, Treed
Foundation Poured Concrete
Architectural Style 2 Storey
Level or Stories Two
Structure Type Vinyl Siding
Others
HOA Fee Include Common Area Maintenance,Insurance,Professional Management,Reserve Fund Contributions,Snow Removal
Restrictions Board Approval,Pets Allowed
Ownership Private
Pets Description Restrictions, Yes
Read Less Info
Want to know what your home might be worth? Contact us for a FREE valuation!

Our team is ready to help you sell your home for the highest possible price ASAP
GET MORE INFORMATION

Agent | License ID: LDKATOCAN






