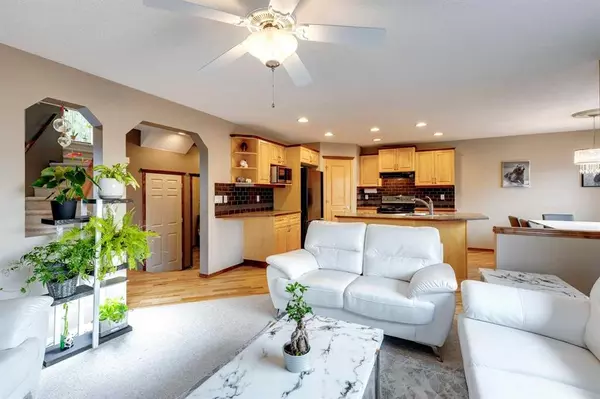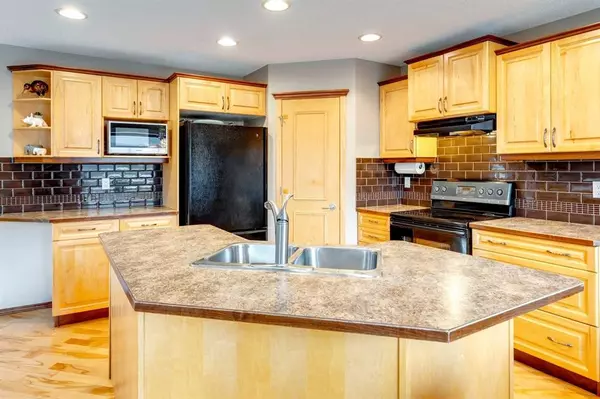$667,000
$599,900
11.2%For more information regarding the value of a property, please contact us for a free consultation.
3 Beds
3 Baths
1,804 SqFt
SOLD DATE : 06/19/2023
Key Details
Sold Price $667,000
Property Type Single Family Home
Sub Type Detached
Listing Status Sold
Purchase Type For Sale
Square Footage 1,804 sqft
Price per Sqft $369
Subdivision Tuscany
MLS® Listing ID A2058093
Sold Date 06/19/23
Style 2 Storey
Bedrooms 3
Full Baths 2
Half Baths 1
HOA Fees $24/ann
HOA Y/N 1
Originating Board Calgary
Year Built 2002
Annual Tax Amount $3,985
Tax Year 2023
Lot Size 4,553 Sqft
Acres 0.1
Property Description
Welcome to 224 Tuscany Ravine Terrace NW! A beautifully maintained home with a functional layout located in the family-friendly community of Tuscany. The spacious 2-storey open to above entrance leads you into the cozy family room and beautiful kitchen featuring a corner pantry, centre island and large breakfast nook. The mudroom entrance from the garage leads into the laundry room and 2pc powder room which completes the main level. Upstairs you will find a massive bonus room with 9-foot ceilings overlooking the green space and playground across the street. The master suite on this level includes a walk-in closet and a 4pc ensuite. Two well-sized bedrooms and a second large 4pc bathroom are also located on the upper level. The unfinished basement contains 2 well-sized windows and a rough-in for a future bathroom. The backyard of this home is stunning – complete with a composite deck leading to a lower stone patio. Stone planters, gorgeous shrubs, custom-built privacy screen, a large storage shed are just some of the amenities included in your urban oasis. The oversized attached finished garage is also wired for 220v power. This home will not last, book your viewing today!
Location
Province AB
County Calgary
Area Cal Zone Nw
Zoning R-C1N
Direction NE
Rooms
Basement Full, Unfinished
Interior
Interior Features Bathroom Rough-in, Kitchen Island, No Animal Home, No Smoking Home, Vinyl Windows
Heating Forced Air
Cooling None
Flooring Carpet, Hardwood, Linoleum
Fireplaces Number 1
Fireplaces Type Gas
Appliance Dishwasher, Dryer, Electric Stove, Garage Control(s), Refrigerator, Washer, Window Coverings
Laundry Laundry Room
Exterior
Garage Double Garage Attached
Garage Spaces 2.0
Garage Description Double Garage Attached
Fence Fenced
Community Features Clubhouse, Golf, Playground, Schools Nearby, Shopping Nearby, Tennis Court(s)
Amenities Available Clubhouse, Park, Recreation Facilities
Roof Type Asphalt Shingle
Porch Covered, Deck
Lot Frontage 40.52
Total Parking Spaces 4
Building
Lot Description Back Yard, Corner Lot, Lawn, Garden, Landscaped, Rectangular Lot
Foundation Poured Concrete
Architectural Style 2 Storey
Level or Stories Two
Structure Type Brick,Vinyl Siding,Wood Frame
Others
Restrictions None Known
Tax ID 82774489
Ownership Private
Read Less Info
Want to know what your home might be worth? Contact us for a FREE valuation!

Our team is ready to help you sell your home for the highest possible price ASAP
GET MORE INFORMATION

Agent | License ID: LDKATOCAN






