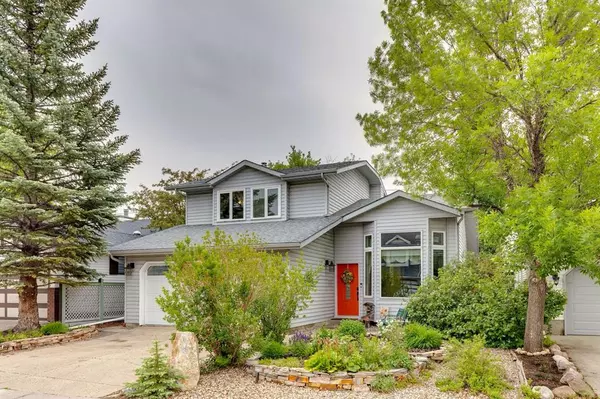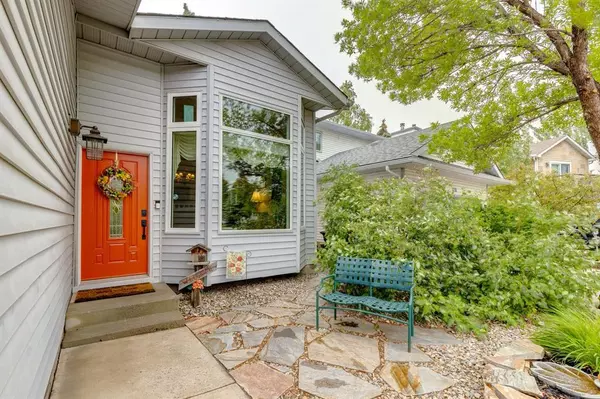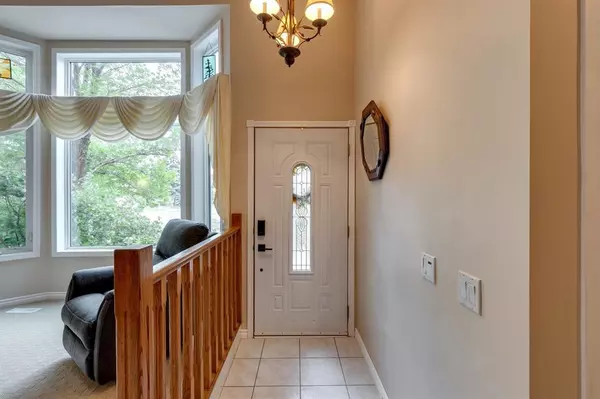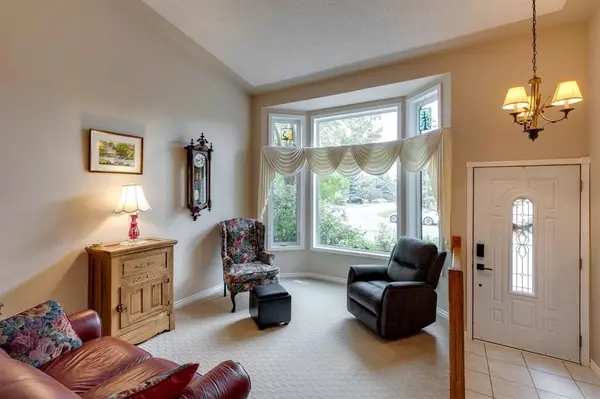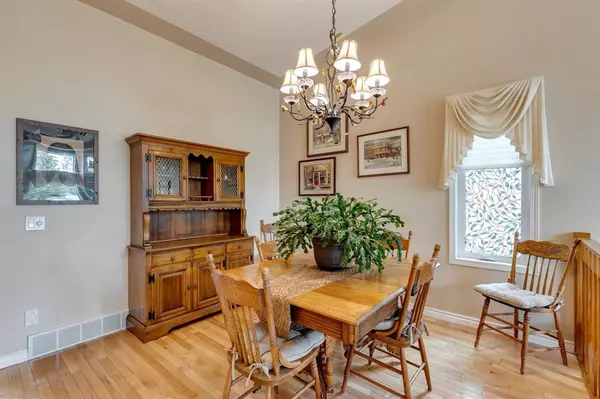$623,623
$575,000
8.5%For more information regarding the value of a property, please contact us for a free consultation.
3 Beds
3 Baths
1,934 SqFt
SOLD DATE : 06/19/2023
Key Details
Sold Price $623,623
Property Type Single Family Home
Sub Type Detached
Listing Status Sold
Purchase Type For Sale
Square Footage 1,934 sqft
Price per Sqft $322
Subdivision Mckenzie Lake
MLS® Listing ID A2058261
Sold Date 06/19/23
Style 2 Storey
Bedrooms 3
Full Baths 2
Half Baths 1
HOA Fees $22/ann
HOA Y/N 1
Originating Board Calgary
Year Built 1988
Annual Tax Amount $2,921
Tax Year 2023
Lot Size 4,294 Sqft
Acres 0.1
Property Description
OPEN HOUSE SATURDAY JUNE 17, 11 - 2PM!!! LAKE PRIVILEGES!!! This IMMACULATE 3 bedroom, 3 bathroom home features over 2400 sq/ft of DEVELOPED living space while being WALKING distance to MCKENZIE LAKE, FISH CREEK PARK AND MCKENZIE MEADOWS GOLF COURSE!! Upon entering this air conditioned home, you'll be impressed with the vaulted ceiling, hardwood floors and west facing formal living room with triple pane low e glass windows (throughout). Immediately off the living room you have a well sized dining space for up to 8 guests. On the back side of the home (SE facing), you'll enter into the well kept kitchen featuring tile floors, quartz countertops, an eat-in dining space and access to your dream backyard retreat. The backyard comes equipped with a large deck and pergola, views into your wrap-around garden with a peaceful waterfall (no pond) that you can watch the birds drink from. The backyard is well covered with mature trees to create the ultimate privacy and backs on escarpment. The main floor is complete with a large secondary living room/TV room with a wood burning fireplace, main floor laundry, a two piece bathroom and direct access to your oversized two car garage. Upstairs you'll be met with 3 bedrooms and two bathrooms. The primary bedroom allows plenty of space for a king bed and side tables, extra storage in your walk-in closet and a stunning 5 piece ensuite that holds a stand alone tub, double vanity with a makeup counter, extra counter space and a separate shower. The upstairs is complete with two fair sized secondary bedrooms and a 4 piece bathroom. The basement is divided into two sections which will allow for multi purpose use. The main developed space would be great for a gym, family room/media room, play space or games room. The mechanical/shop area can be used for an in house work space/shop or more storage. This area of the basement comes with one more additional storage area, a High efficiency furnace and Rheem hot water tank. Roof was replaced in 2009 with a 25 year shingle, toilets recently replaced, stove 2021, hunter douglas blinds and sump pump.
Location
Province AB
County Calgary
Area Cal Zone Se
Zoning R-C1
Direction W
Rooms
Basement Finished, Full, Partially Finished
Interior
Interior Features Ceiling Fan(s), Central Vacuum, Chandelier, Closet Organizers, Double Vanity, High Ceilings, No Smoking Home, Quartz Counters, Storage, Vaulted Ceiling(s), Vinyl Windows, Walk-In Closet(s)
Heating High Efficiency
Cooling Central Air
Flooring Carpet, Hardwood, Laminate, Tile
Fireplaces Number 1
Fireplaces Type Wood Burning
Appliance Central Air Conditioner, Dishwasher, Microwave, Oven, Refrigerator, Washer/Dryer, Window Coverings
Laundry Laundry Room, Main Level
Exterior
Garage Double Garage Attached
Garage Spaces 2.0
Garage Description Double Garage Attached
Fence Fenced
Community Features Clubhouse, Fishing, Golf, Lake, Park, Playground, Schools Nearby, Shopping Nearby, Sidewalks, Street Lights, Tennis Court(s), Walking/Bike Paths
Amenities Available Beach Access, Boating, Clubhouse, Park, Picnic Area, Playground, Racquet Courts, Recreation Facilities
Roof Type Asphalt Shingle
Porch Deck, Front Porch, Pergola, Rear Porch
Lot Frontage 45.77
Total Parking Spaces 4
Building
Lot Description Back Yard, Backs on to Park/Green Space, Brush, Fruit Trees/Shrub(s), Few Trees, Front Yard, Lawn, Garden, No Neighbours Behind, Landscaped, Level, Yard Drainage, Private, Rectangular Lot, Secluded, Treed, Waterfall
Foundation Poured Concrete
Architectural Style 2 Storey
Level or Stories Two
Structure Type Vinyl Siding
Others
Restrictions Restrictive Covenant,Utility Right Of Way
Tax ID 82722745
Ownership Private
Read Less Info
Want to know what your home might be worth? Contact us for a FREE valuation!

Our team is ready to help you sell your home for the highest possible price ASAP
GET MORE INFORMATION

Agent | License ID: LDKATOCAN


