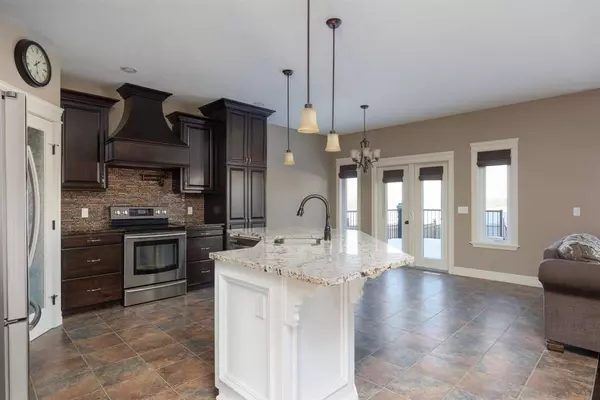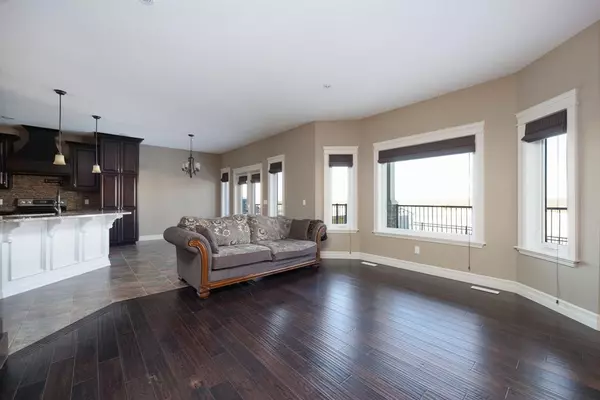$650,000
$689,900
5.8%For more information regarding the value of a property, please contact us for a free consultation.
5 Beds
4 Baths
2,222 SqFt
SOLD DATE : 06/19/2023
Key Details
Sold Price $650,000
Property Type Single Family Home
Sub Type Detached
Listing Status Sold
Purchase Type For Sale
Square Footage 2,222 sqft
Price per Sqft $292
Subdivision Parsons North
MLS® Listing ID A2022799
Sold Date 06/19/23
Style 2 Storey
Bedrooms 5
Full Baths 3
Half Baths 1
Originating Board Fort McMurray
Year Built 2014
Annual Tax Amount $3,414
Tax Year 2022
Lot Size 4,823 Sqft
Acres 0.11
Property Description
Beautiful BOLD-built home located on greenspace with a 2-bed legal suite, heated double garage, a large bonus room with a second-storey balcony overlooking lush walking trails, ponds, valley views and fresh paint throughout. This home will impress with 5 bedrooms, 3.5 bathrooms, over 2,222 sqft above grade living space, an exposed aggregate driveway, and is close to parks, schools and beautiful walking trails. The main floor features hand-scraped engineered hardwood floors, ceramic tile, a large office, a beautiful center island finished with granite and large windows allowing stunning views to be seen from all over. More main level features are a large pantry, garage access with a mud room, a 1/2 bathroom and open-concept living. On the second level, you are welcomed with a large bonus room perfect for the kids, or turn into a media room! Off of the bonus room is a large second-storey deck. Three bedrooms and 2-full bathrooms, along with laundry, are also located on the second level. The primary suite is finished with a 5pc ensuite, a jetted tub, and a large walk-in closet. Are you wanting extra income? The fully finished 2-bed legal suite is an automatic income generated as it has renters in place, and they are incredible! The suite is finished with all the bells and whistles and does have a separate entrance. Parson's North is a quiet and family-orientated neighbourhood with schools, parks, a plethora of outdoor activities and access to public and site transportation. More features to know: Custom blinds, gas BBQ hook-up, wired for a hot tub, and landscaped with quick curb.
Location
Province AB
County Wood Buffalo
Area Fm Northwest
Zoning ND
Direction NW
Rooms
Basement Separate/Exterior Entry, Full, Suite
Interior
Interior Features Double Vanity, Granite Counters, Kitchen Island, No Smoking Home, Pantry, Separate Entrance, Sump Pump(s), Walk-In Closet(s)
Heating Fireplace(s), Forced Air, Natural Gas
Cooling Central Air
Flooring Carpet, Ceramic Tile, Hardwood, Laminate
Fireplaces Number 1
Fireplaces Type Gas, Living Room, Mantle
Appliance Central Air Conditioner, Dishwasher, Garage Control(s), Microwave Hood Fan, Range Hood, Refrigerator, Stove(s), Washer/Dryer, Window Coverings
Laundry In Basement, Upper Level
Exterior
Garage Double Garage Attached, Driveway, Garage Door Opener, Garage Faces Front, Heated Garage, Off Street
Garage Spaces 2.0
Garage Description Double Garage Attached, Driveway, Garage Door Opener, Garage Faces Front, Heated Garage, Off Street
Fence Fenced
Community Features Park, Playground, Schools Nearby, Sidewalks
Waterfront Description Pond
Roof Type Asphalt Shingle
Porch Deck
Lot Frontage 40.23
Total Parking Spaces 4
Building
Lot Description Greenbelt, Landscaped, Rectangular Lot
Foundation Poured Concrete
Architectural Style 2 Storey
Level or Stories Two
Structure Type Vinyl Siding,Wood Frame
Others
Restrictions None Known
Tax ID 76169105
Ownership Private
Read Less Info
Want to know what your home might be worth? Contact us for a FREE valuation!

Our team is ready to help you sell your home for the highest possible price ASAP
GET MORE INFORMATION

Agent | License ID: LDKATOCAN






