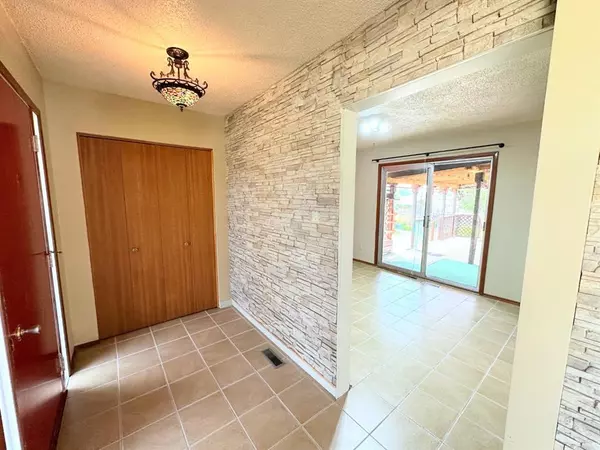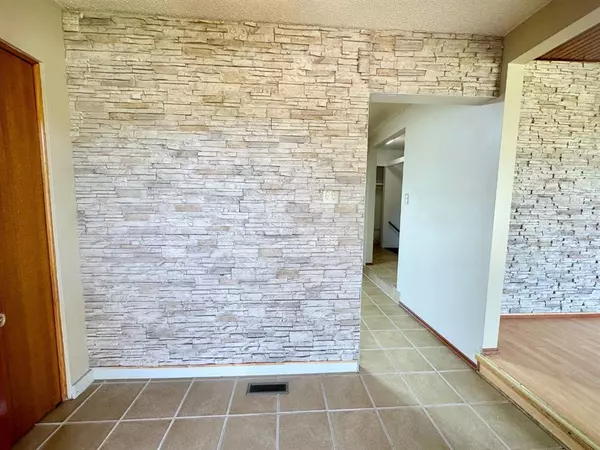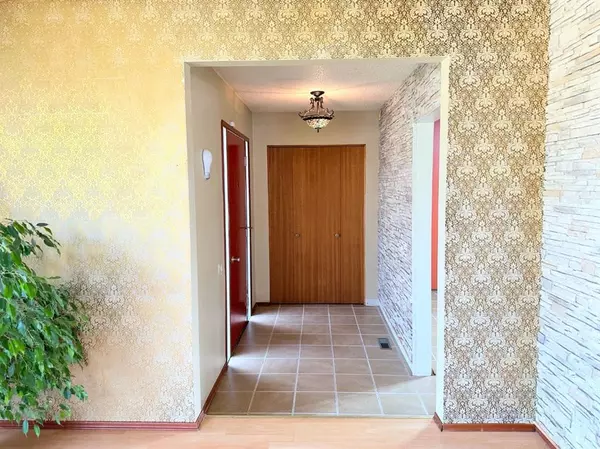$221,000
$229,000
3.5%For more information regarding the value of a property, please contact us for a free consultation.
5 Beds
3 Baths
1,286 SqFt
SOLD DATE : 06/18/2023
Key Details
Sold Price $221,000
Property Type Single Family Home
Sub Type Detached
Listing Status Sold
Purchase Type For Sale
Square Footage 1,286 sqft
Price per Sqft $171
Subdivision Lucas Heights
MLS® Listing ID A2037685
Sold Date 06/18/23
Style Bungalow
Bedrooms 5
Full Baths 1
Half Baths 2
Originating Board Central Alberta
Year Built 1974
Annual Tax Amount $2,679
Tax Year 2023
Lot Size 8,288 Sqft
Acres 0.19
Lot Dimensions 21.1 x 55 x 120 x70 x 105
Property Description
Midcentury Modern homes never go out of style. A gracious entry with beautiful stone wall, beamed ceilings, mahogany woodwork and a wall of windows, give this open floor plan the charm that will appeal to families, empty nesters or professionals making their mark in life. 3 bedrooms on the main floor, 1.5 bathrooms plus another 2 bedrooms and half bathroom in the basement is sure to check all the important boxes. A practical galley kitchen has fresh paint, granite counter, lovely tile backsplash and 2 storage/pantry cupboards. The main floor 4 piece bathroom has custom tile work as well, newer flooring and granite countertop. The owner has also replaced the windows in all main floor bedrooms. While its clear that his home has had the benefit of thoughtful updates, the owner has kept the beautiful original features give this home its personality. Features like the built in dining room display case, the wood burning fireplace, mahogany ceiling and built in bookcase in the bedroom. This Lucas Heights home is ideally located within walking distance to schools, hospitals, a museum, eateries, conveniences, and within view is the trout pond at Centennial Park, the splash park and walking trails. The park will delight when it transforms into a winter wonderland when the trees are blanketed in a twinkling light display complete with a path made for skating through the park. Leave your car at home in the attached garage and tour your close at hand community on foot or bicycle, if you can bear to leave your retreat-like property. This home's gardens and perennial borders are sure to take your breath away. Mature and well tended, this turn key garden is waiting for the new owners to pick a favourite spot and take in the colours, flower scents and songs from resident feathered friends. Sit in protected shade on the covered deck while enjoying your bright south facing back yard. Maybe you have a hobby that needs a dedicated space of its own, you'll find that in one of the 2 sheds connected by a deck in the middle. Give your creativity a deserved rest in the adjoining structure made for reading, napping and getting away from it all. Maybe the backyard cottage will be your children or grandchildren's favourite place to explore and play. Someone is sure to fall in love with this unique addition. Tucked on the east side of the home is another lovely patio area, perfectly situated for enjoying your morning coffee. This home has been lovingly cared for and priced well for the new owner to accommodate future improvements as well.
Location
Province AB
County Ponoka County
Zoning R2
Direction N
Rooms
Basement Finished, Full
Interior
Interior Features Beamed Ceilings, Built-in Features, Ceiling Fan(s), Granite Counters, Natural Woodwork, No Smoking Home, Open Floorplan, Pantry, See Remarks, Stone Counters, Storage, Vinyl Windows, Wood Windows
Heating Central, Forced Air, Natural Gas
Cooling None
Flooring Carpet, Ceramic Tile, Concrete, Laminate
Fireplaces Number 1
Fireplaces Type Brick Facing, Living Room, Masonry, Raised Hearth, Wood Burning
Appliance Electric Range, Refrigerator
Laundry In Basement
Exterior
Garage Alley Access, Concrete Driveway, Front Drive, Garage Faces Front, Off Street, Single Garage Attached
Garage Spaces 1.0
Garage Description Alley Access, Concrete Driveway, Front Drive, Garage Faces Front, Off Street, Single Garage Attached
Fence Fenced
Community Features Fishing, Lake, Park, Playground, Schools Nearby, Shopping Nearby, Sidewalks, Street Lights, Walking/Bike Paths
Roof Type Asphalt Shingle
Porch Front Porch, Patio, Pergola, Rear Porch
Lot Frontage 55.0
Exposure N
Total Parking Spaces 4
Building
Lot Description Back Lane, Back Yard, Corner Lot, Fruit Trees/Shrub(s), Front Yard, Lawn, Garden, Landscaped, Many Trees, Street Lighting, Private, Sloped Down
Building Description Brick,Stucco,Wood Frame,Wood Siding, work/hobby shed, covered pergola
Foundation Poured Concrete
Architectural Style Bungalow
Level or Stories One
Structure Type Brick,Stucco,Wood Frame,Wood Siding
Others
Restrictions None Known
Tax ID 56560851
Ownership Private
Read Less Info
Want to know what your home might be worth? Contact us for a FREE valuation!

Our team is ready to help you sell your home for the highest possible price ASAP
GET MORE INFORMATION

Agent | License ID: LDKATOCAN






