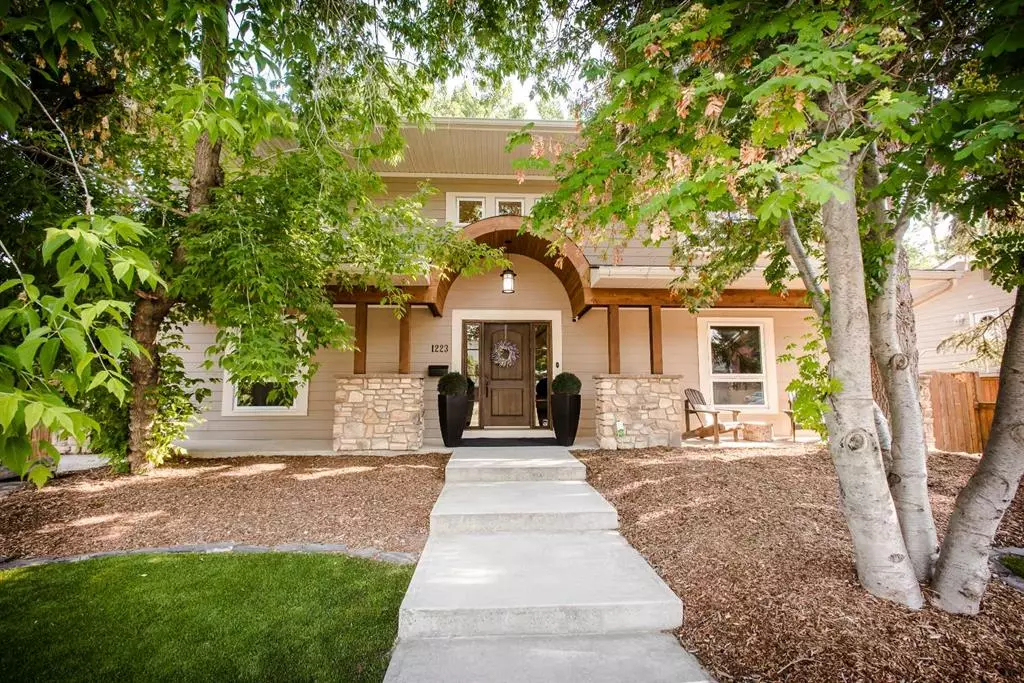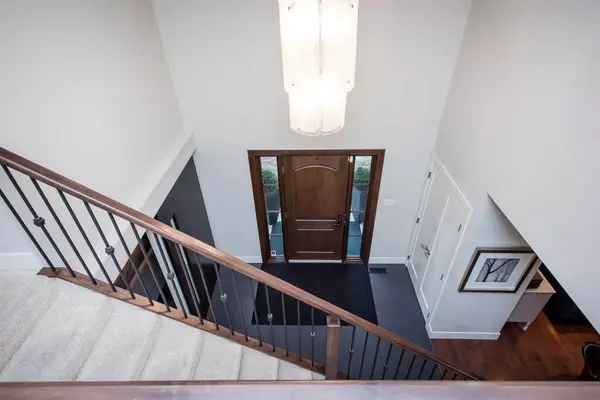$1,250,000
$1,299,000
3.8%For more information regarding the value of a property, please contact us for a free consultation.
5 Beds
4 Baths
2,251 SqFt
SOLD DATE : 06/18/2023
Key Details
Sold Price $1,250,000
Property Type Single Family Home
Sub Type Detached
Listing Status Sold
Purchase Type For Sale
Square Footage 2,251 sqft
Price per Sqft $555
Subdivision Kelvin Grove
MLS® Listing ID A2057383
Sold Date 06/18/23
Style 2 Storey
Bedrooms 5
Full Baths 3
Half Baths 1
Originating Board Calgary
Year Built 1965
Annual Tax Amount $7,557
Tax Year 2023
Lot Size 6,716 Sqft
Acres 0.15
Property Description
Welcome to this lovely 2 Storey family home in the sought after neighbourhood of Kelvin Grove. The obvious pride of ownership starts with the meticulously landscaped front yard which requires minimal maintenance and is complemented by mature trees and artificial grass. Step up onto the front porch and enter into a beautifully styled home with approx. 2250 sq ft above grade and 740 sq ft developed down for almost 3000 sq ft of living space for your growing family to enjoy for years. The main floor embraces you with warm hardwood floors, generous rooms , a cosy fireplace and a beautifully designed kitchen overlooking the sunny south facing, landscaped backyard. The kitchen has plenty of quartz countertop space and cupboard/storage space solutions, with built-ins and S.S. appliances. The hardwood floors continue throughout the Liv Rm., Din Rm., Kitchen and Fam Rm. Main floor mud room / laundry room has it's own door to the side yard. Follow the family friendly floorplan upstairs where you'll find 4 bedrooms, a 4 pce. bath ( with in-floor heat & quartz countertop ) to service 3 of those bedrooms and a primary bedroom with a 5 pce ens. ( with in-floor heat & quartz countertop ) and 2 closets. The basement houses another bedroom, a 3pce bath ( with in-floor heat & quartz countertop ), Rec. rm., flex room and utility/furnace rm. with an abundance of storage. The well treed private, south backyard has a large cedar deck space with a cedar Pergola and a separate fire pit area creating an expansive outdoor social space to make memories for family and friends or to simply relax and wind down from a busy day. Completing the backyard is a heated, drywalled double detached oversized garage ( wired for cable & internet ), which has an epoxy coating over the cement floor, and a TV ( which stays ). The location of this home is unbeatable with its proximity to schools of all levels ( adjacent to Chinook Park Elementary ), Glenmore Reservoir, bikepaths, Heritage Park, shopping and more.. Call your agent and book a showing on this jewel of a property...
Location
Province AB
County Calgary
Area Cal Zone S
Zoning R-C1
Direction NE
Rooms
Basement Finished, Full
Interior
Interior Features Central Vacuum, Quartz Counters
Heating Forced Air, Natural Gas
Cooling Central Air
Flooring Ceramic Tile, Hardwood
Fireplaces Number 1
Fireplaces Type Dining Room, Gas, Glass Doors, Living Room, Mantle, Three-Sided
Appliance Built-In Oven, Built-In Refrigerator, Central Air Conditioner, Dishwasher, Garage Control(s), Gas Cooktop, Microwave, Washer/Dryer, Window Coverings
Laundry Main Level
Exterior
Garage Double Garage Detached, Garage Door Opener, Heated Garage, Side By Side
Garage Spaces 2.0
Garage Description Double Garage Detached, Garage Door Opener, Heated Garage, Side By Side
Fence Fenced
Community Features Clubhouse, Park, Playground, Schools Nearby, Shopping Nearby, Sidewalks, Street Lights, Walking/Bike Paths
Roof Type Asphalt Shingle
Porch Deck, Front Porch
Lot Frontage 60.01
Total Parking Spaces 4
Building
Lot Description Back Lane, Back Yard, Close to Clubhouse, Lawn, Landscaped, Level, Private, Treed
Foundation Poured Concrete
Architectural Style 2 Storey
Level or Stories Two
Structure Type Wood Frame
Others
Restrictions None Known
Tax ID 82690538
Ownership Private
Read Less Info
Want to know what your home might be worth? Contact us for a FREE valuation!

Our team is ready to help you sell your home for the highest possible price ASAP
GET MORE INFORMATION

Agent | License ID: LDKATOCAN






