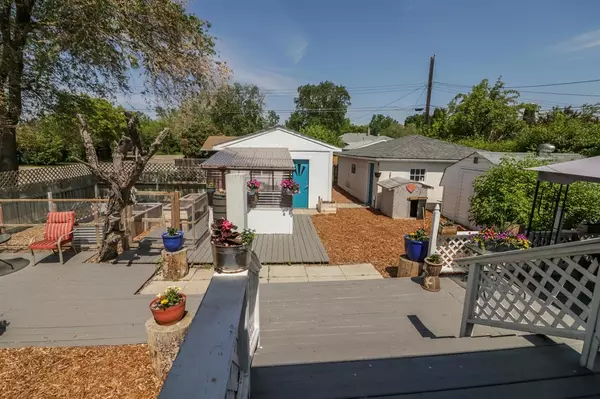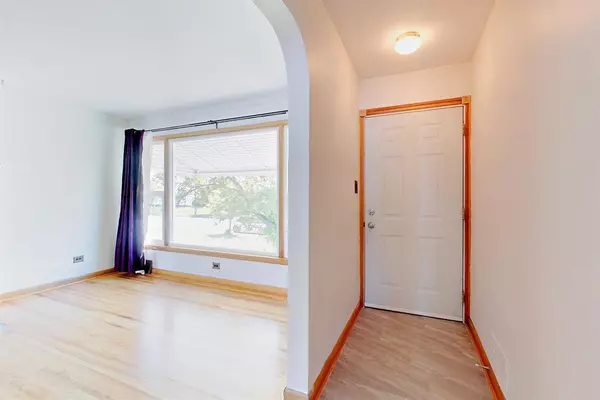$315,000
$323,500
2.6%For more information regarding the value of a property, please contact us for a free consultation.
5 Beds
2 Baths
1,133 SqFt
SOLD DATE : 06/17/2023
Key Details
Sold Price $315,000
Property Type Single Family Home
Sub Type Detached
Listing Status Sold
Purchase Type For Sale
Square Footage 1,133 sqft
Price per Sqft $278
Subdivision Grandview
MLS® Listing ID A2053422
Sold Date 06/17/23
Style Bungalow
Bedrooms 5
Full Baths 2
Originating Board Central Alberta
Year Built 1956
Annual Tax Amount $2,955
Tax Year 2022
Lot Size 7,930 Sqft
Acres 0.18
Property Description
Home Sweet Home. This mature home has it all - 5 bedrooms, 2 bathrooms fully finished inside and out complete with double garage, workshop and RV Parking. Functional kitchen has been freshened up with painted cabinetry and tile countertop. Custom pantry and original ironing board cupboard for extra charm. Separate dining room open to both kitchen and living room. The living room features a gas fire place. The hardwood floors have been sanded down and refinished. Three bedrooms on the main floor. Four piece main bathroom is clean and crisp. In the basement you will find a spacious family room with electric fire place (also set up for a gas insert) and kitchenette. Two bedrooms in the basement - one larger that could be a second primary and another with no closet. Three piece bathroom with updated vanity and walk in shower. Located on a corner lot, fully fenced, landscaped, greenhouse and shed. Double Detached Garage PLUS Wood Workshop and RV Parking. Close to Schools, parks, walking paths and shopping. Great access to the south end of town as well as the downtown core. This home has it all and will not last long!
Location
Province AB
County Red Deer
Zoning R1
Direction S
Rooms
Basement Finished, Full
Interior
Interior Features Kitchen Island
Heating Forced Air
Cooling None
Flooring Hardwood, Tile
Fireplaces Number 2
Fireplaces Type Electric, Family Room, Living Room, Wood Burning
Appliance Dishwasher, Refrigerator, Stove(s), Washer/Dryer
Laundry In Basement
Exterior
Garage Double Garage Detached, Off Street, RV Access/Parking
Garage Spaces 2.0
Garage Description Double Garage Detached, Off Street, RV Access/Parking
Fence Fenced
Community Features Park, Playground, Schools Nearby, Shopping Nearby, Sidewalks, Street Lights
Roof Type Asphalt
Porch Deck
Lot Frontage 61.0
Total Parking Spaces 4
Building
Lot Description Back Lane, Corner Lot, Landscaped, Street Lighting
Foundation Poured Concrete
Architectural Style Bungalow
Level or Stories One
Structure Type Wood Frame
Others
Restrictions None Known
Tax ID 75157612
Ownership Private
Read Less Info
Want to know what your home might be worth? Contact us for a FREE valuation!

Our team is ready to help you sell your home for the highest possible price ASAP
GET MORE INFORMATION

Agent | License ID: LDKATOCAN






