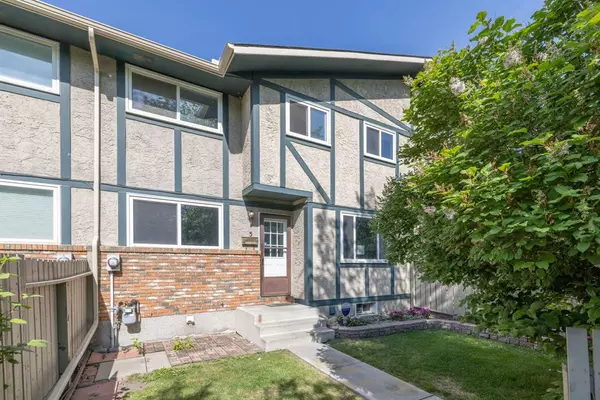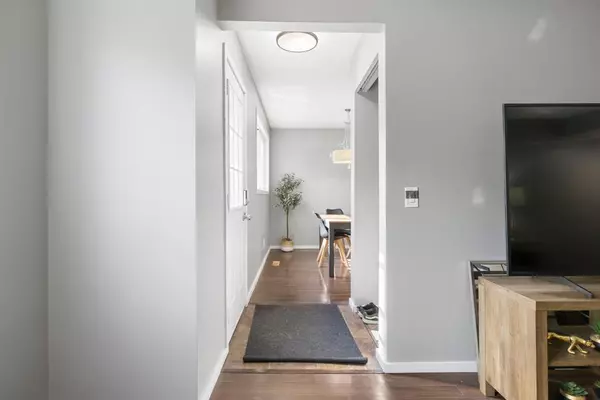$355,500
$274,900
29.3%For more information regarding the value of a property, please contact us for a free consultation.
3 Beds
2 Baths
997 SqFt
SOLD DATE : 06/17/2023
Key Details
Sold Price $355,500
Property Type Townhouse
Sub Type Row/Townhouse
Listing Status Sold
Purchase Type For Sale
Square Footage 997 sqft
Price per Sqft $356
Subdivision Ogden
MLS® Listing ID A2054039
Sold Date 06/17/23
Style 2 Storey
Bedrooms 3
Full Baths 1
Half Baths 1
Condo Fees $310
Originating Board Calgary
Year Built 1978
Annual Tax Amount $1,476
Tax Year 2022
Property Description
Welcome to this stylish townhome located in desirable Lynnview Ridge. Nestled close to schools and ridge walking paths, this charming 2-storey townhome offers the perfect blend of convenience and natural beauty right at your doorstep.
As you step inside, you'll immediately notice the practical front closet, providing a convenient space for storing coats and shoes. To your right, a spacious living room awaits, adorned with warm laminate floors that exude a cozy ambiance. The oversized front window floods the room with natural light, creating a welcoming and inviting atmosphere.
On the left side of the front door, you'll discover the heart of the home - the kitchen and dining areas. The kitchen boasts classic white cabinets and ample storage space, complemented by newer laminate countertops. The recent addition of new stainless steel appliances enhances both functionality and style. Above the dining room table, a new light fixture adds a touch of modern elegance. Another good-sized window brightens the space, making family meals and entertaining a joyous affair. Additionally, a conveniently tucked-away 2-piece bathroom adds practicality to the main floor.
The home's windows have been thoughtfully updated within the last 10 years, ensuring both energy efficiency and aesthetic appeal. Moving upstairs, you'll find three inviting bedrooms. The large primary bedroom features a Pax IKEA closet, replacing the original sliding door closet. A new light fixture adds a stylish touch to the room, creating a serene retreat to unwind in.
The two additional bedrooms offer ample space for relaxation or study. At the end of the hall, a tastefully renovated 4-piece bathroom awaits, showcasing new tile, a new vanity, and a new light fixture, infusing a touch of modern.
The fully finished basement is a versatile space, featuring a large recreational room that offers endless possibilities. Whether you envision a cozy media room, a children's play area, or something else entirely, this area will cater to your desires. The mechanical room houses the laundry facilities and provides ample storage space, ensuring a clutter-free living environment.
Location is key, and this townhome is ideally situated just around the corner from Beaver Dam Flats. With easy access to Glenmore and Deerfoot Trails, you'll enjoy swift commuting and convenient travel to any destination.
Don't miss out on the opportunity to own this exceptional townhome in Lynnview Ridge. With its unbeatable location, delightful features, and endless potential for customization, it stands ready to embrace you in a vibrant and comfortable lifestyle. Schedule a viewing today!
Location
Province AB
County Calgary
Area Cal Zone Se
Zoning S-R
Direction E
Rooms
Basement Finished, Full
Interior
Interior Features Laminate Counters, No Smoking Home, See Remarks, Vinyl Windows
Heating Forced Air, Natural Gas
Cooling None
Flooring Carpet, Ceramic Tile, Laminate
Appliance Dishwasher, Dryer, Electric Stove, Microwave, Range Hood, Refrigerator, Washer, Window Coverings
Laundry In Basement
Exterior
Garage Off Street, Stall
Garage Description Off Street, Stall
Fence Fenced
Community Features Park, Playground, Schools Nearby, Shopping Nearby, Sidewalks, Street Lights, Walking/Bike Paths
Amenities Available None
Roof Type Asphalt Shingle
Porch See Remarks
Exposure E
Total Parking Spaces 1
Building
Lot Description Front Yard, Lawn, Landscaped, Street Lighting
Foundation Poured Concrete
Architectural Style 2 Storey
Level or Stories Two
Structure Type Brick,Stucco,Wood Frame
Others
HOA Fee Include Common Area Maintenance,Insurance,Parking,Professional Management,Reserve Fund Contributions,Snow Removal,Trash
Restrictions Utility Right Of Way
Ownership Private
Pets Description Restrictions
Read Less Info
Want to know what your home might be worth? Contact us for a FREE valuation!

Our team is ready to help you sell your home for the highest possible price ASAP
GET MORE INFORMATION

Agent | License ID: LDKATOCAN






