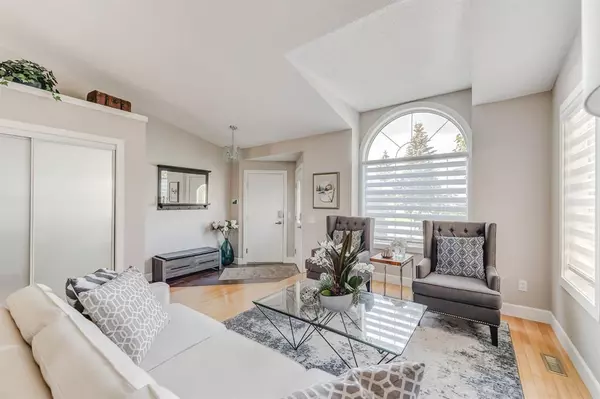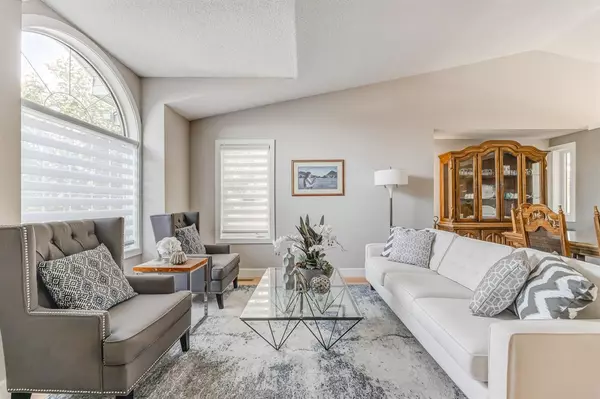$600,000
$579,000
3.6%For more information regarding the value of a property, please contact us for a free consultation.
5 Beds
3 Baths
1,376 SqFt
SOLD DATE : 06/17/2023
Key Details
Sold Price $600,000
Property Type Single Family Home
Sub Type Detached
Listing Status Sold
Purchase Type For Sale
Square Footage 1,376 sqft
Price per Sqft $436
Subdivision Applewood Park
MLS® Listing ID A2054871
Sold Date 06/17/23
Style 4 Level Split
Bedrooms 5
Full Baths 3
Originating Board Calgary
Year Built 1994
Annual Tax Amount $3,105
Tax Year 2023
Lot Size 4,693 Sqft
Acres 0.11
Property Description
Nestled on one of the best streets in the bright and beautiful community of Applewood Park, this 4 level split style home features over 2500 square feet of total living space. Well-maintained and move-in ready this home is minutes from a plethora of amenities located in East Hills Shopping Centre as well as access to many transportation routes including Stoney Trail. With a total of 5 bedrooms, 3 baths, attached front drive double garage and a welcoming front entry, this beautiful home has all the spaces you need. Whether you are looking to entertain or have cozy nights by the fire, this home showcases the best of all worlds with a mix of original charm and modern updates. The main level includes a bright and open living room with high vaulted ceilings and skylights maximizing the natural light. Formal dining area as well as a beautiful large kitchen with stainless steel appliances, large quarts island and countertops and sunny breakfast nook. The upper floor hosts the primary suite complete with 4 piece ensuite and walk in closet, 2 additional bedrooms and 4 piece bath. The lower level is ideal for families with an extra large family room, office/den, bedroom and newly renovated 3 piece bathroom. Finally, the basement has an additional bedroom, flex/rec room, a nice sized laundry, storage room, as well as a hidden gem for the kids…a crawl space! The yard makes this incredible property stand out not only for its beautiful garden and immaculate landscaping, but also for the location facing a large green space with numerous activities including a playground, tennis/pickleball courts, ice rink and basketball court. 2 different deck/patios to fully utilize the entirety on the property. Perfect family home with lots of space to grow. Don’t miss out!
Location
Province AB
County Calgary
Area Cal Zone E
Zoning R-C2
Direction W
Rooms
Basement Finished, Full
Interior
Interior Features Built-in Features, High Ceilings, Kitchen Island, Open Floorplan, Skylight(s), Vaulted Ceiling(s), Walk-In Closet(s)
Heating Central, Natural Gas
Cooling Full
Flooring Carpet, Ceramic Tile, Hardwood
Fireplaces Number 1
Fireplaces Type Family Room, Gas, Mantle
Appliance Central Air Conditioner, Dishwasher, Dryer, Electric Stove, Freezer, Microwave Hood Fan, Washer
Laundry Lower Level
Exterior
Garage Double Garage Attached, Driveway, Garage Door Opener
Garage Spaces 2.0
Garage Description Double Garage Attached, Driveway, Garage Door Opener
Fence Fenced
Community Features Park, Playground, Schools Nearby, Shopping Nearby, Sidewalks, Tennis Court(s)
Roof Type Asphalt Shingle
Porch Deck, Patio
Lot Frontage 44.29
Total Parking Spaces 4
Building
Lot Description Back Lane, Back Yard, Backs on to Park/Green Space, Landscaped, See Remarks
Foundation Poured Concrete
Architectural Style 4 Level Split
Level or Stories 4 Level Split
Structure Type Wood Frame
Others
Restrictions Call Lister
Tax ID 82804432
Ownership Private
Read Less Info
Want to know what your home might be worth? Contact us for a FREE valuation!

Our team is ready to help you sell your home for the highest possible price ASAP
GET MORE INFORMATION

Agent | License ID: LDKATOCAN






