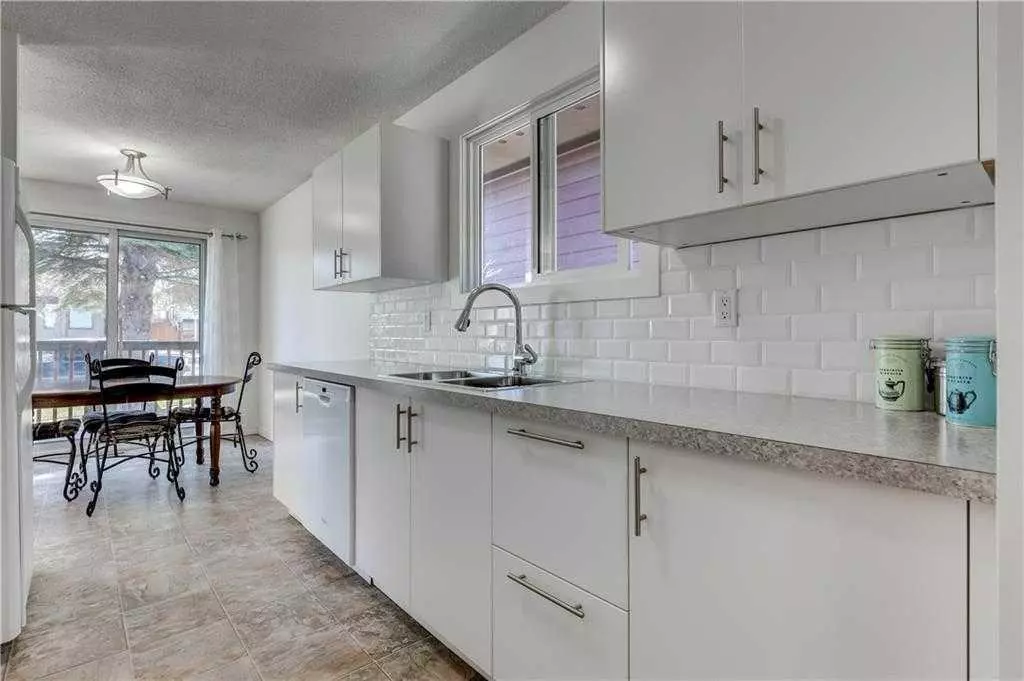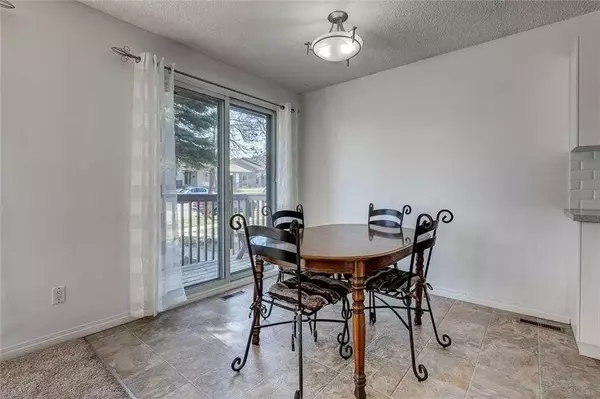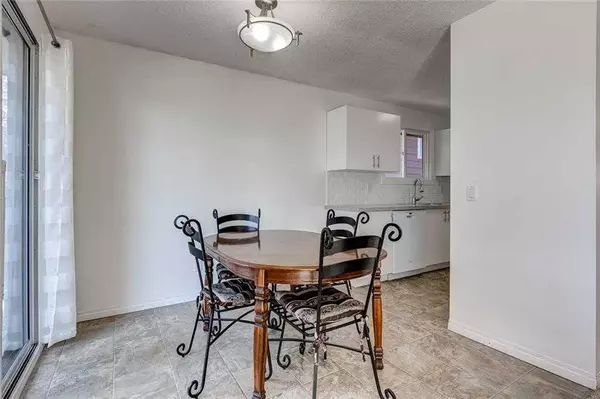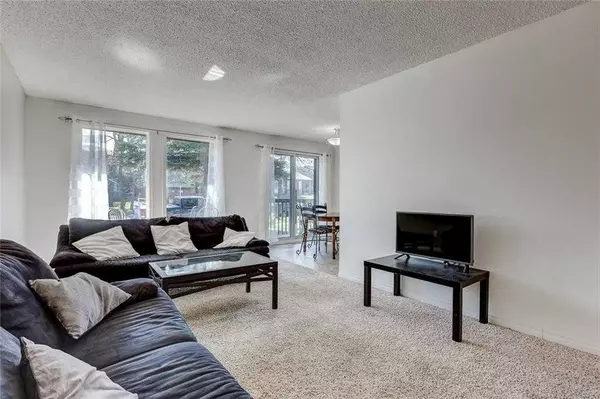$422,000
$399,900
5.5%For more information regarding the value of a property, please contact us for a free consultation.
4 Beds
2 Baths
990 SqFt
SOLD DATE : 06/17/2023
Key Details
Sold Price $422,000
Property Type Single Family Home
Sub Type Semi Detached (Half Duplex)
Listing Status Sold
Purchase Type For Sale
Square Footage 990 sqft
Price per Sqft $426
Subdivision Beddington Heights
MLS® Listing ID A2055766
Sold Date 06/17/23
Style Bungalow,Side by Side
Bedrooms 4
Full Baths 2
Originating Board Calgary
Year Built 1979
Annual Tax Amount $2,296
Tax Year 2023
Lot Size 2,798 Sqft
Acres 0.06
Property Description
Welcome to this four bedroom, 2 bathroom home in the desirable and established Northwest Beddington community. This move-in ready home features a renovated galley kitchen, double glazed low-E vinyl (Argon-filled) windows, new roof and roof venting (2018), augmented attic insulation to (new industry) code (2019), and laminate floors in the bedrooms. The bonus fourth bedroom with a full bathroom on the lower level provides an opportunity for shared living. The private backyard has been landscaped and is fully fenced. This house is just steps away from public transit, getting you downtown in under 20 minutes! Incredible access to amenities and a short walk to the beautiful Nose Creek Parkway (Confluence Park), featuring 73 hectares of land, walking trails and off-leash areas. Call your realtor today for your own private tour.
Location
Province AB
County Calgary
Area Cal Zone N
Zoning R-C2
Direction E
Rooms
Basement Finished, Full
Interior
Interior Features No Animal Home, No Smoking Home
Heating Forced Air, Natural Gas
Cooling None
Flooring Carpet, Laminate
Appliance Dishwasher, Refrigerator, Stove(s), Wall/Window Air Conditioner, Washer/Dryer, Window Coverings
Laundry In Basement
Exterior
Garage Parking Pad, Stall
Garage Description Parking Pad, Stall
Fence Fenced
Community Features Schools Nearby, Shopping Nearby, Sidewalks, Street Lights, Walking/Bike Paths
Roof Type Asphalt Shingle
Porch Deck
Lot Frontage 27.23
Exposure E
Total Parking Spaces 1
Building
Lot Description Back Lane, Front Yard, Landscaped
Foundation Poured Concrete
Architectural Style Bungalow, Side by Side
Level or Stories One
Structure Type Wood Frame
Others
Restrictions None Known
Tax ID 82855452
Ownership Private
Read Less Info
Want to know what your home might be worth? Contact us for a FREE valuation!

Our team is ready to help you sell your home for the highest possible price ASAP
GET MORE INFORMATION

Agent | License ID: LDKATOCAN






