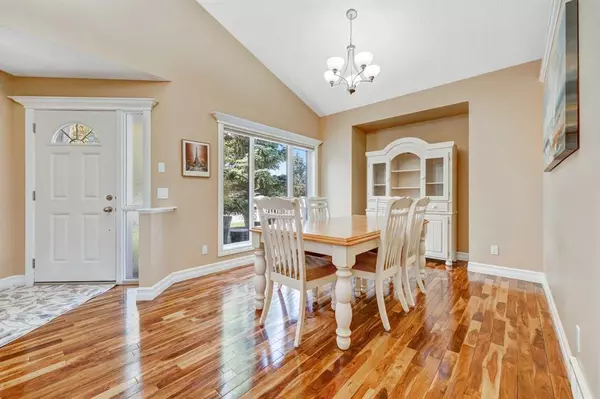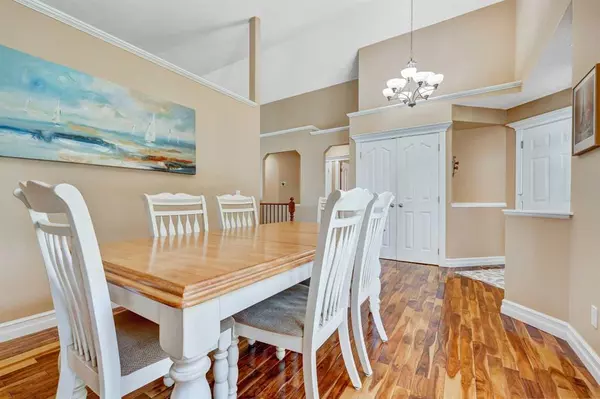$760,000
$775,000
1.9%For more information regarding the value of a property, please contact us for a free consultation.
3 Beds
3 Baths
1,353 SqFt
SOLD DATE : 06/17/2023
Key Details
Sold Price $760,000
Property Type Single Family Home
Sub Type Detached
Listing Status Sold
Purchase Type For Sale
Square Footage 1,353 sqft
Price per Sqft $561
Subdivision Douglasdale/Glen
MLS® Listing ID A2055970
Sold Date 06/17/23
Style Bungalow
Bedrooms 3
Full Baths 3
Originating Board Calgary
Year Built 1994
Annual Tax Amount $4,015
Tax Year 2023
Lot Size 5,048 Sqft
Acres 0.12
Property Description
Someone is going to end up with a sweet home on this one! 129 Douglasview Rise is situated on a quiet street and backing onto the 10th green of the Eaglequest Douglasdale Golf Course. This home with 2 bedrooms on the main floor, is open concept with a dedicated dining room, gabled ceilings, a 3-sided fireplace, gas stove, and views through the large back windows bringing in plenty of natural light that allow you to keep the lights off during the day. The primary bedroom has doors straight out to the deck and heated floors in the ensuite bathroom- what luxuries! The 2nd bedroom up is a great size with a feature wall, helping make it cozy for children or guests. The walkout basement comes complete with a wet bar, a furnace capable fireplace, large family area big enough for a pool table, 3rd bedroom, a 4-piece bathroom, huge furnace room and laundry area (including 2 wash basins) with plenty of storage, and a generously sized office located in the quiet part of the basement. The east facing backyard is a sweet place for entertaining with a full width deck, walkout basement with covered patio, large gas firepit in the yard and a custom-built shed. The large, covered patio with plenty of room for a hot tub has a corrugated ceiling installed directly under the deck that captures water, angles it through a trough and delivers it to a rain barrel for watering. If you want to enjoy the evening sun, the front veranda is perfect for catching the days last rays. All the little details have been taken care of! Hardy board exterior with additional insulation, triple pane low E windows, pristine composite deck, recently re-done roof, Acacia hardwood flooring in excellent condition, granite counters throughout, epoxy flooring in the heated garage, gas firepit, extra plush underlay for the carpet throughout the home, Lutron smart lighting in select switches so you can control your lighting from an app- tough to get some of these upgrades on a new home for a decent price these days! Located close to schools, the river, golf course, easy access to 130th Ave and short commute to downtown. The old kitchen cabinetry has been repurposed in the garage to offer great storage solutions and to help stay organized. Great for a small family or retirees. Clean as a whistle; this home is awesome!
Location
Province AB
County Calgary
Area Cal Zone Se
Zoning R-C1
Direction W
Rooms
Basement Finished, Walk-Out
Interior
Interior Features Bar, Breakfast Bar, Ceiling Fan(s), Granite Counters, Open Floorplan, Pantry
Heating Forced Air
Cooling None
Flooring Concrete, Hardwood
Fireplaces Number 2
Fireplaces Type Blower Fan, Family Room, Gas, Living Room, Three-Sided
Appliance Dishwasher, Dryer, Gas Stove, Microwave Hood Fan, Refrigerator, Washer, Window Coverings
Laundry In Basement, Laundry Room
Exterior
Garage Double Garage Attached
Garage Spaces 2.0
Garage Description Double Garage Attached
Fence Partial
Community Features Fishing, Golf, Park, Schools Nearby, Sidewalks, Street Lights, Walking/Bike Paths
Roof Type Asphalt Shingle
Porch Balcony(s), Deck, Patio
Lot Frontage 45.99
Total Parking Spaces 4
Building
Lot Description Lawn, Landscaped, On Golf Course, Rectangular Lot
Foundation Poured Concrete
Architectural Style Bungalow
Level or Stories One
Structure Type Cement Fiber Board,Wood Frame
Others
Restrictions Restrictive Covenant,Utility Right Of Way
Tax ID 82956472
Ownership Private
Read Less Info
Want to know what your home might be worth? Contact us for a FREE valuation!

Our team is ready to help you sell your home for the highest possible price ASAP
GET MORE INFORMATION

Agent | License ID: LDKATOCAN






