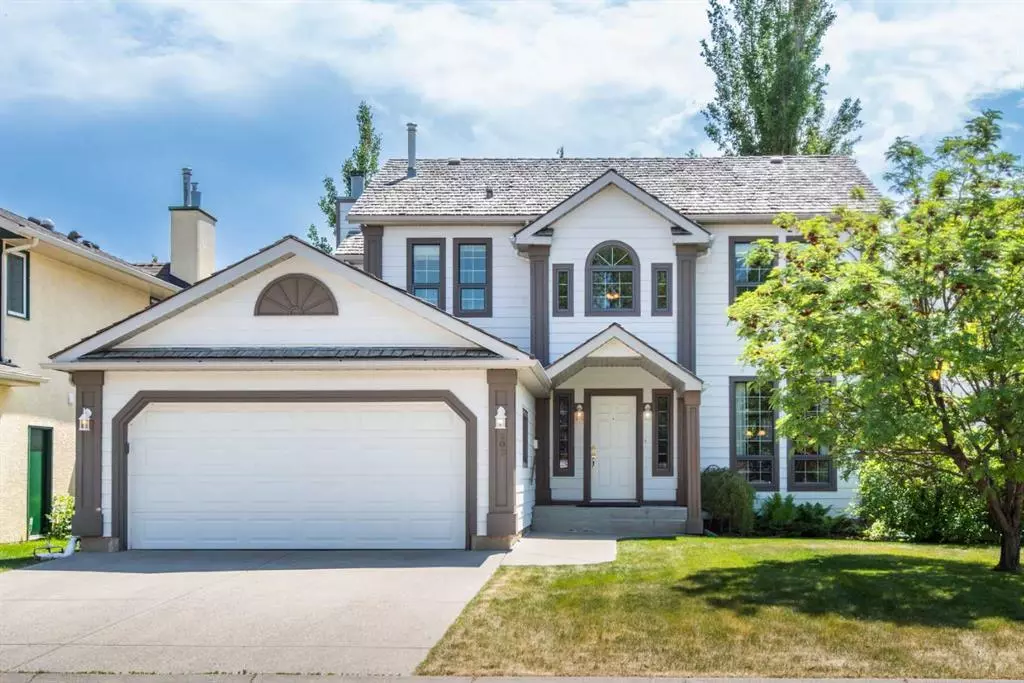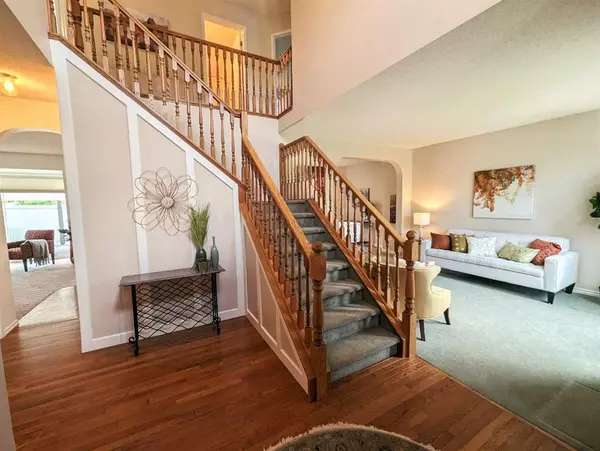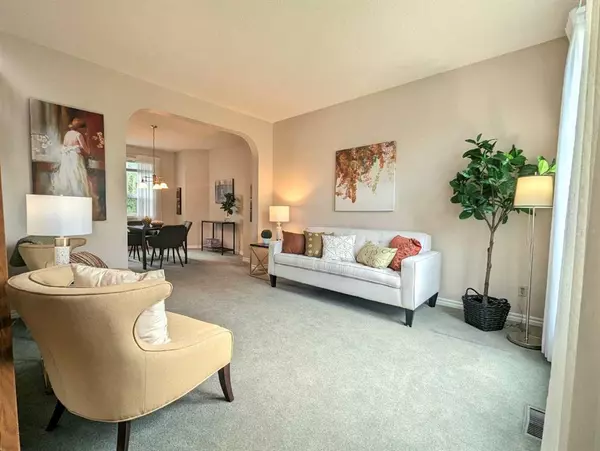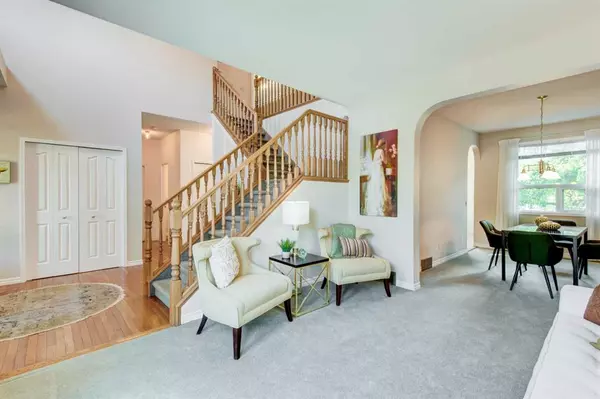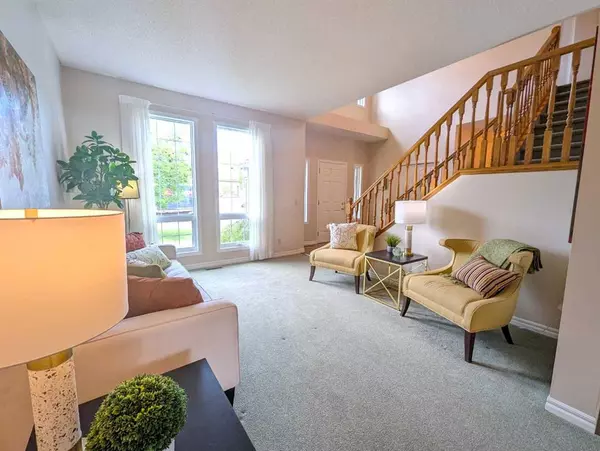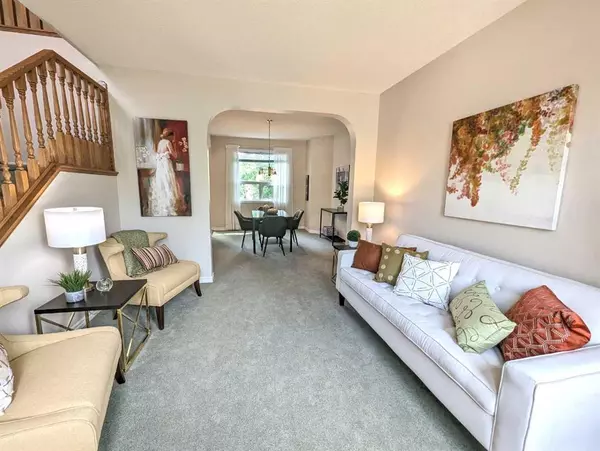$650,000
$579,900
12.1%For more information regarding the value of a property, please contact us for a free consultation.
3 Beds
3 Baths
2,079 SqFt
SOLD DATE : 06/16/2023
Key Details
Sold Price $650,000
Property Type Single Family Home
Sub Type Detached
Listing Status Sold
Purchase Type For Sale
Square Footage 2,079 sqft
Price per Sqft $312
Subdivision Woodbine
MLS® Listing ID A2055893
Sold Date 06/16/23
Style 2 Storey
Bedrooms 3
Full Baths 2
Half Baths 1
Originating Board Calgary
Year Built 1988
Annual Tax Amount $3,545
Tax Year 2023
Lot Size 5,769 Sqft
Acres 0.13
Property Description
Welcome to this charming detached home nestled in the desirable estate side of Woodbine. Built in the 1980s, this well-maintained residence offers an excellent opportunity for those seeking a home with great bones and the potential for updates to make it their own.
As you enter the home, you'll be greeted by an abundance of natural light and a grand staircase, creating a welcoming and spacious atmosphere. The main floor features a functional layout, including a living room, formal dining area sitting area, and a kitchen ready for your personal touch. The south-facing backyard is truly a standout feature, offering an amazing outdoor space for entertaining, gardening, or simply enjoying the sunshine.
Upstairs, you'll find 9 ft ceilings in the three bedrooms, providing ample space for a growing family or accommodating guests. The primary bedroom boasts an ensuite bathroom that has been updated and will help shape the rest of the home's updates. The other two bedrooms are spacious and bright with well-appointed full bathroom. With 2.5 bathrooms in total, there is plenty of convenience for everyday living.
The home has been thoughtfully maintained, with recent upgrades including a 4-year-old furnace, hot water tank, and air conditioning unit. All the windows have been updated to wood with metal cladding over the years! These updates contribute to the overall comfort and energy efficiency of the home, ensuring a cozy living environment throughout the seasons. The basement is partially finished but is likely best to have what you need. A full rough-in bathroom however is in the basement which is a treat!
Living in Woodbine offers a host of benefits and highlights. This established community is known for its serene and family-friendly atmosphere, with tree-lined streets and beautiful parks. Nature enthusiasts will appreciate the proximity to Fish Creek Provincial Park, where miles of walking and biking trails, picnic areas, and wildlife sightings await. Woodbine is also well-serviced by public transportation, allowing for easy commuting to other parts of Calgary.
Don't miss out on this opportunity to make this charming Woodbine home your own. With its excellent bones, incredible south-facing backyard, and the potential for updates, it's the perfect canvas to create your dream living space in one of Calgary's most sought-after communities. Schedule your showing today and imagine the possibilities! More photos will come shortly!
Location
Province AB
County Calgary
Area Cal Zone S
Zoning R-C1
Direction N
Rooms
Basement Full, Partially Finished
Interior
Interior Features High Ceilings, No Smoking Home
Heating Forced Air, Natural Gas
Cooling Central Air
Flooring Carpet, Ceramic Tile, Linoleum
Fireplaces Number 1
Fireplaces Type Gas, Gas Log, Wood Burning
Appliance Central Air Conditioner, Dishwasher, Dryer, Electric Stove, Garage Control(s), Refrigerator, See Remarks, Washer, Window Coverings
Laundry Main Level
Exterior
Garage Double Garage Attached, Driveway, Front Drive, Garage Faces Front, On Street
Garage Spaces 2.0
Garage Description Double Garage Attached, Driveway, Front Drive, Garage Faces Front, On Street
Fence Fenced
Community Features Park, Playground, Schools Nearby, Shopping Nearby, Sidewalks, Street Lights, Walking/Bike Paths
Roof Type Cedar Shake
Porch Deck, Front Porch
Lot Frontage 45.84
Total Parking Spaces 444
Building
Lot Description Back Yard, Front Yard, Garden, Landscaped, Rectangular Lot
Foundation Poured Concrete
Architectural Style 2 Storey
Level or Stories Two
Structure Type Wood Frame
Others
Restrictions Restrictive Covenant,Utility Right Of Way
Tax ID 82865867
Ownership Private
Read Less Info
Want to know what your home might be worth? Contact us for a FREE valuation!

Our team is ready to help you sell your home for the highest possible price ASAP
GET MORE INFORMATION

Agent | License ID: LDKATOCAN

