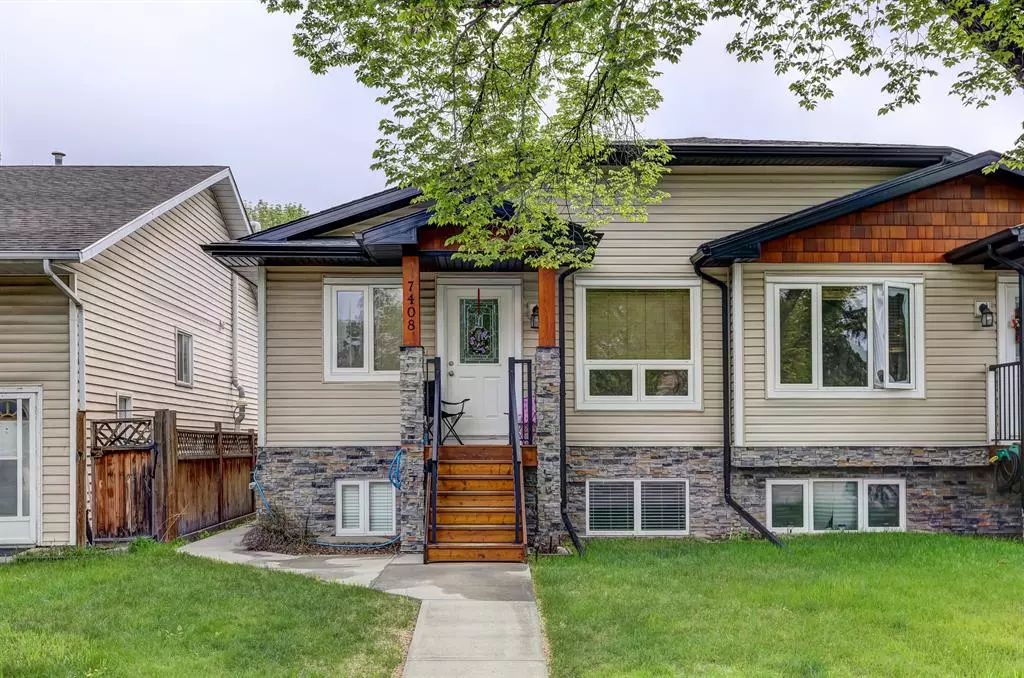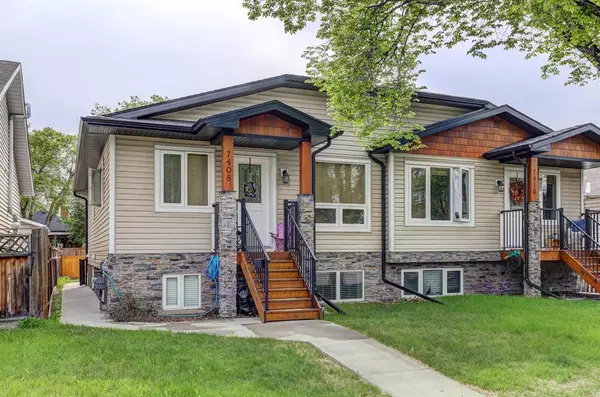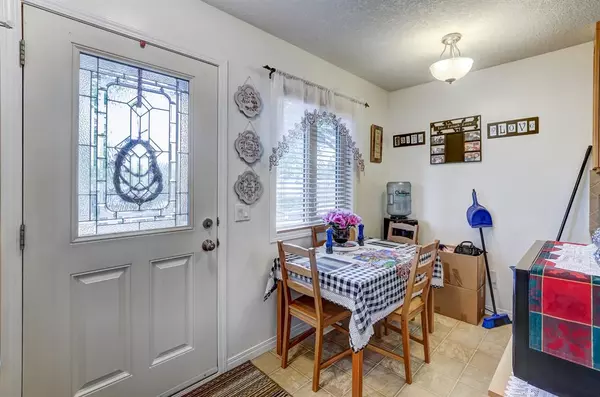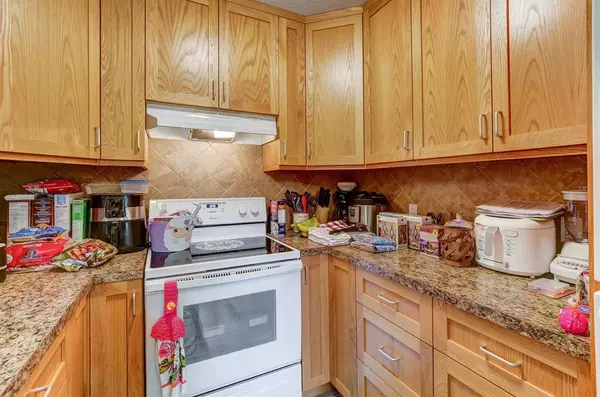$415,000
$424,900
2.3%For more information regarding the value of a property, please contact us for a free consultation.
3 Beds
2 Baths
835 SqFt
SOLD DATE : 06/16/2023
Key Details
Sold Price $415,000
Property Type Single Family Home
Sub Type Semi Detached (Half Duplex)
Listing Status Sold
Purchase Type For Sale
Square Footage 835 sqft
Price per Sqft $497
Subdivision Ogden
MLS® Listing ID A2051623
Sold Date 06/16/23
Style Bungalow,Side by Side
Bedrooms 3
Full Baths 2
Originating Board Calgary
Year Built 2010
Annual Tax Amount $2,312
Tax Year 2022
Lot Size 3,003 Sqft
Acres 0.07
Property Description
Sweetest little home in the neighbourhood! Two bedroom raised bungalow with a main floor laundry and a fully finished basement with an illegal suite. Beautiful oak kitchen, spacious living room, two bedrooms and a big bathroom. Please see the floorplan layouts in the photo section of the listing or in supplements. There is an entrance to the "mud room" and backyard currently blocked by tenant belongings. The basement has an illegal suite with a large custom oak kitchen, living room, a bedroom and den all with large windows and blinds, plus a laundry room and vinyl plank floors. Large backyard and room for parking two cars off the back lane. Plenty of room to build a garage on this 25 x 120 ft lot. Close to George Moss Park and playground, tennis courts, and sports fields. Close to shopping, schools, outdoor pool, arena, bus, future greenline LRT, and easy access in all directions.
Location
Province AB
County Calgary
Area Cal Zone Se
Zoning R-C2
Direction W
Rooms
Basement Finished, Full
Interior
Interior Features Laminate Counters, No Animal Home, No Smoking Home, Separate Entrance, Vinyl Windows
Heating Forced Air, Natural Gas
Cooling None
Flooring Carpet, Linoleum, Vinyl
Appliance Dishwasher, Electric Stove, Refrigerator, Washer/Dryer, Window Coverings
Laundry Lower Level, Main Level
Exterior
Garage Off Street
Garage Description Off Street
Fence Partial
Community Features Park, Playground, Pool, Schools Nearby, Shopping Nearby, Sidewalks, Street Lights
Roof Type Asphalt Shingle
Porch Patio
Lot Frontage 24.94
Exposure W
Total Parking Spaces 2
Building
Lot Description Back Lane, Back Yard, City Lot, Front Yard, Landscaped, Level
Foundation Poured Concrete
Architectural Style Bungalow, Side by Side
Level or Stories One
Structure Type Stone,Vinyl Siding,Wood Frame
Others
Restrictions Airspace Restriction
Tax ID 76832475
Ownership Private
Read Less Info
Want to know what your home might be worth? Contact us for a FREE valuation!

Our team is ready to help you sell your home for the highest possible price ASAP
GET MORE INFORMATION

Agent | License ID: LDKATOCAN






