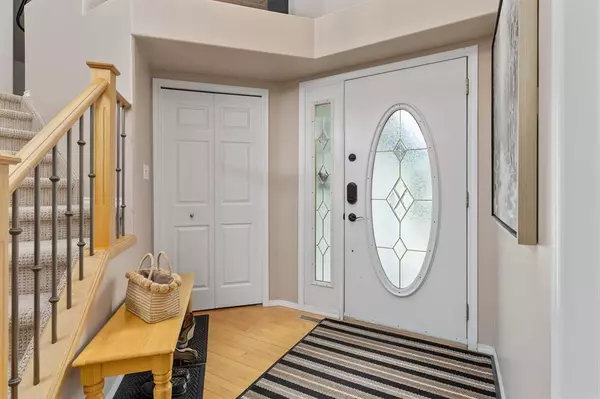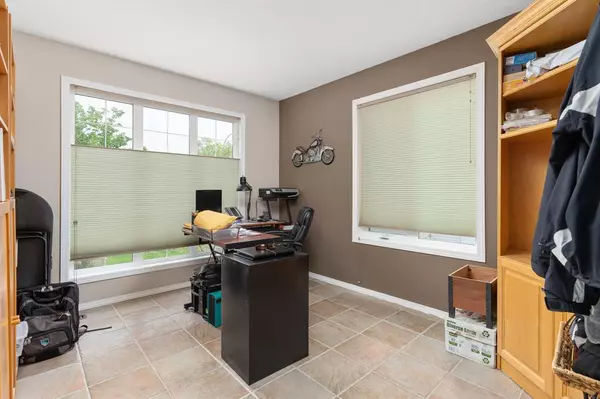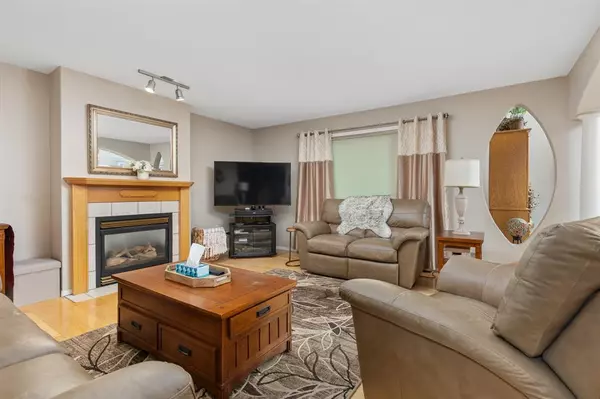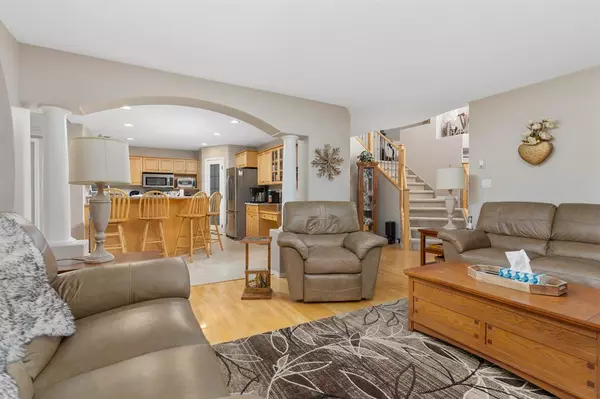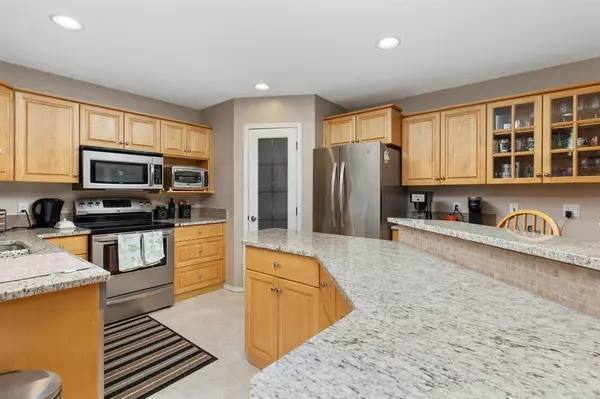$475,000
$486,800
2.4%For more information regarding the value of a property, please contact us for a free consultation.
3 Beds
4 Baths
2,335 SqFt
SOLD DATE : 06/16/2023
Key Details
Sold Price $475,000
Property Type Single Family Home
Sub Type Detached
Listing Status Sold
Purchase Type For Sale
Square Footage 2,335 sqft
Price per Sqft $203
Subdivision Century Meadows
MLS® Listing ID A2054135
Sold Date 06/16/23
Style 3 Level Split
Bedrooms 3
Full Baths 3
Half Baths 1
Originating Board Central Alberta
Year Built 1999
Annual Tax Amount $4,657
Tax Year 2023
Lot Size 6,770 Sqft
Acres 0.16
Property Description
CENTURY MEADOWS BECKONS.....this 3 bedroom, 4 bath, three level split has been immaculately kept and upgraded. The curb appeal of this home is outstanding, beginning with the manicured front yard and maintenance free stucco exterior of the home. The large open foyer greets you with light streaming in from all of the windows. You will find the convenience of the office at the front entry for those of you still working from home. The large kitchen, with its granite countertops, large eating island, stainless steel appliances, and walk in pantry makes this kitchen a dream. After you prepare that amazing meal you can break bread with friends and family in your dining area with it's vaulted ceilings. The adjacent living room with its gas fireplace is just so cozy. The floor plan incorporates main floor laundry for your convenience. On the second level the bonus room is a perfect getaway for your Netflix binge worthy shows. On the third level the gorgeous primary suite has an ample walk in closet and four piece ensuite! The two adjacent bedrooms are also a generous size as is the four piece main bath. The fully finished basement has been recently upgraded as well with new carpet, three piece bath and tons of storage. The owners have taken great care with the upgrades which include the upgraded light fixtures and recently installed air conditioning. The backyard is so tranquil with low maintenance beds and well manicured lawn. The yard has been fully fenced for your privacy. The oversized double has been fully insulated, drywalled, painted and heated. Winter will not get the best of you! The icing on the cake....RV parking! This ideal location is close to the Jack Stuart School...just a few minutes walk. Pride of ownership is clearly evident in this home so don't miss out!!! Furnace - 2015 Hot Water Tank - 2015 Air Conditioning - 2020
Location
Province AB
County Camrose
Zoning R1
Direction N
Rooms
Basement Finished, Full
Interior
Interior Features Central Vacuum, Closet Organizers, Granite Counters, Kitchen Island, No Smoking Home, Sump Pump(s), Vaulted Ceiling(s), Vinyl Windows, Walk-In Closet(s)
Heating Forced Air, Natural Gas
Cooling Central Air
Flooring Carpet, Ceramic Tile, Hardwood, Slate
Fireplaces Number 1
Fireplaces Type Gas
Appliance Central Air Conditioner, Dishwasher, Microwave Hood Fan, Refrigerator, Stove(s), Washer/Dryer, Window Coverings
Laundry Main Level
Exterior
Garage Double Garage Attached, Garage Door Opener, Garage Faces Front, Heated Garage, Insulated, RV Access/Parking
Garage Spaces 2.0
Garage Description Double Garage Attached, Garage Door Opener, Garage Faces Front, Heated Garage, Insulated, RV Access/Parking
Fence Fenced
Community Features Schools Nearby
Roof Type Asphalt Shingle
Porch Deck
Lot Frontage 58.0
Total Parking Spaces 2
Building
Lot Description Front Yard, Interior Lot, Landscaped
Foundation Poured Concrete
Architectural Style 3 Level Split
Level or Stories 3 Level Split
Structure Type Wood Frame
Others
Restrictions None Known
Tax ID 79780461
Ownership Private
Read Less Info
Want to know what your home might be worth? Contact us for a FREE valuation!

Our team is ready to help you sell your home for the highest possible price ASAP
GET MORE INFORMATION

Agent | License ID: LDKATOCAN


