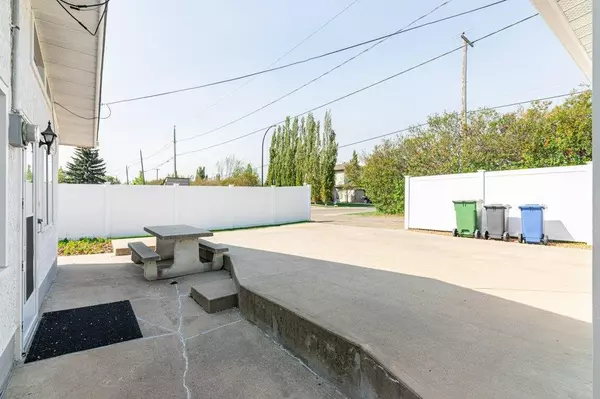$320,000
$334,900
4.4%For more information regarding the value of a property, please contact us for a free consultation.
4 Beds
2 Baths
1,342 SqFt
SOLD DATE : 06/16/2023
Key Details
Sold Price $320,000
Property Type Single Family Home
Sub Type Detached
Listing Status Sold
Purchase Type For Sale
Square Footage 1,342 sqft
Price per Sqft $238
Subdivision West Park
MLS® Listing ID A2050492
Sold Date 06/16/23
Style Bungalow
Bedrooms 4
Full Baths 2
Originating Board Central Alberta
Year Built 1966
Annual Tax Amount $2,909
Tax Year 2022
Lot Size 7,066 Sqft
Acres 0.16
Property Description
CURB APPEAL~SOLID~ORIGINAL~IMMACULATE!! Bring your renovation ideas and come view this sweet home that has been lovingly cared for over the years. We have much to offer here with a bright and spacious living/dining area that offers ample sunlight , 3 beds up, a full bath, a cozy den/sunroom that is fully functional all year round complete with a wood burning fireplace! Downstairs we have a kitchenette just off the rec room that includes a very cool retro double oven with electric coil range and matching fridge from the 1950's! A 4th bedroom for your guest or teen, 3 piece bath, extra storage plus laundry area. You will love the Maintenance free vinyl fence, extra parking out back with room for an RV or extra vehicle along with the double car garage. We even have PAVED alley access and NO neighbours directly behind. The private side yard offers a secluded place to sit and relax during the hot days of summer. This home offers so much potential and is close to the Poly Tech, easy access to walking trails, heritage ranch, parks, schools and more.
Location
Province AB
County Red Deer
Zoning R1
Direction E
Rooms
Basement Finished, Full
Interior
Interior Features Built-in Features, Dry Bar, Laminate Counters, Storage
Heating Fireplace(s), Forced Air, Natural Gas, See Remarks
Cooling None
Flooring Carpet
Fireplaces Number 2
Fireplaces Type Electric, Other, Raised Hearth, Recreation Room, Sun Room, Wood Burning
Appliance Double Oven, Garage Control(s), Range Hood, Refrigerator, See Remarks, Stove(s), Washer/Dryer, Window Coverings
Laundry In Basement
Exterior
Garage Alley Access, Double Garage Detached, Garage Door Opener, Off Street, Parking Pad, RV Access/Parking
Garage Spaces 2.0
Garage Description Alley Access, Double Garage Detached, Garage Door Opener, Off Street, Parking Pad, RV Access/Parking
Fence Fenced
Community Features Park, Playground, Schools Nearby, Shopping Nearby, Street Lights, Walking/Bike Paths
Roof Type Asphalt Shingle
Porch Patio
Lot Frontage 59.0
Total Parking Spaces 2
Building
Lot Description Back Lane, Corner Lot, Low Maintenance Landscape, No Neighbours Behind, Landscaped, Paved, See Remarks
Foundation Poured Concrete
Architectural Style Bungalow
Level or Stories One
Structure Type Other,Stucco
Others
Restrictions None Known
Tax ID 75187587
Ownership Private
Read Less Info
Want to know what your home might be worth? Contact us for a FREE valuation!

Our team is ready to help you sell your home for the highest possible price ASAP
GET MORE INFORMATION

Agent | License ID: LDKATOCAN






