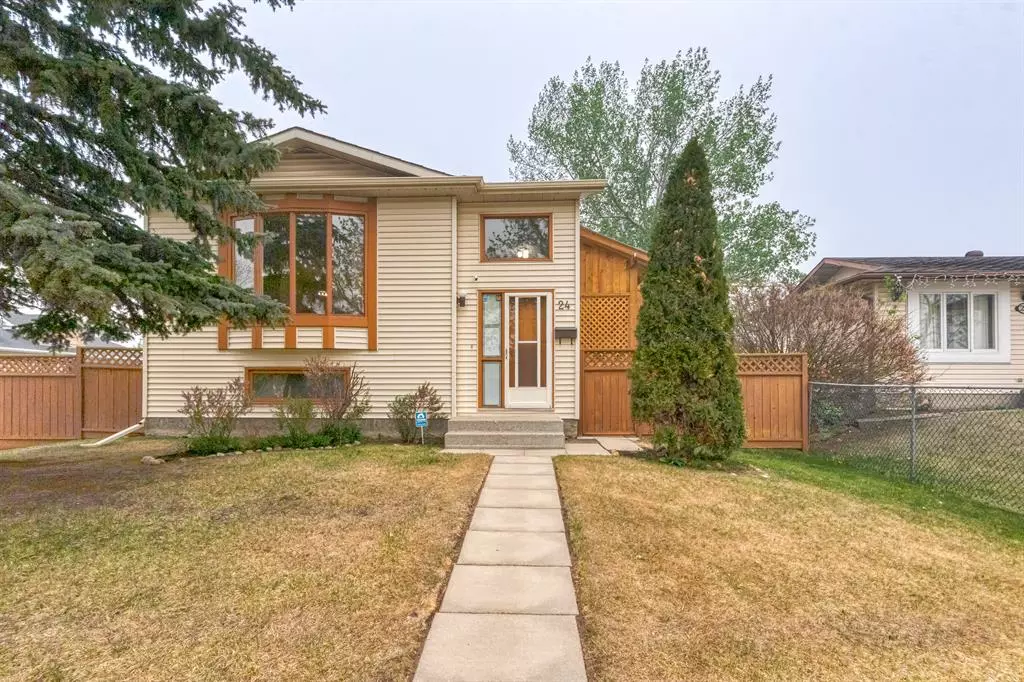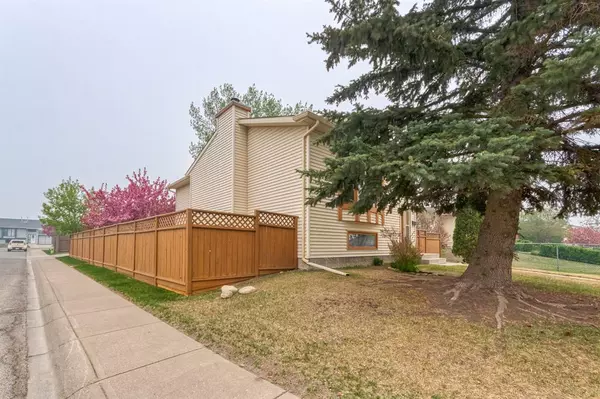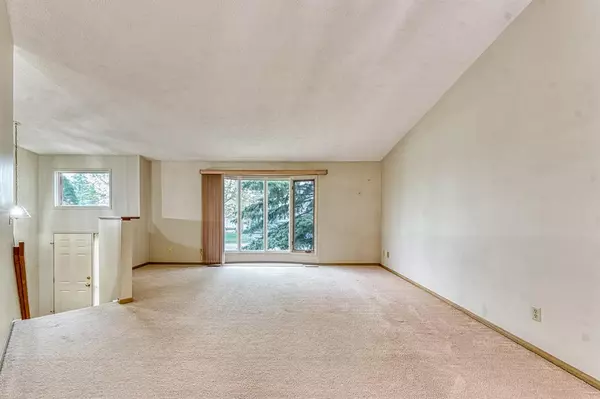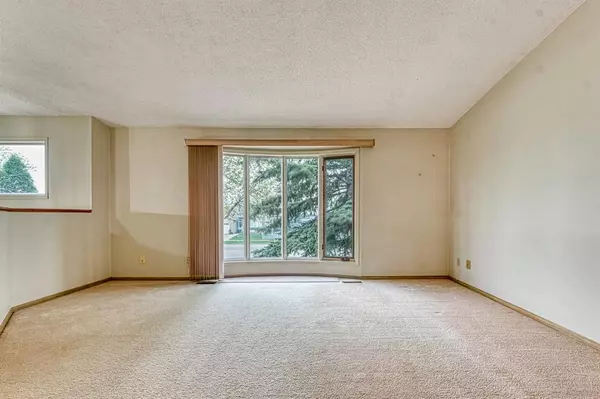$470,000
$479,900
2.1%For more information regarding the value of a property, please contact us for a free consultation.
4 Beds
2 Baths
964 SqFt
SOLD DATE : 06/16/2023
Key Details
Sold Price $470,000
Property Type Single Family Home
Sub Type Detached
Listing Status Sold
Purchase Type For Sale
Square Footage 964 sqft
Price per Sqft $487
Subdivision Applewood Park
MLS® Listing ID A2049562
Sold Date 06/16/23
Style Bi-Level
Bedrooms 4
Full Baths 2
Originating Board Calgary
Year Built 1989
Annual Tax Amount $2,409
Tax Year 2022
Lot Size 5,123 Sqft
Acres 0.12
Property Description
Come and look at this well-maintained home by the Original Owner, Bi-level 1,838 sq. ft. of developed living space featuring 2+2 Beds & 2 Baths in Applewood Park! When you walk into this home, you will be welcomed by the 9’10' Vaulted ceiling. The formal Living Room and Dining Room offer a big bay window. The white Kitchen has ample cabinets for your storage. The large Master Bedroom features a walk-in closet and access to the 4pc Bathroom with the cheated door. Another good-sized Bedroom w/ a closet. Going down to the Fully Furnished Basement, there is a spacious Family Room with a wood-burning fireplace, a Summer Kitchen with a quartz countertop, 2 additional Bedrooms with windows, a 4 pc Bath, and a Laundry, a New Water Tank (2022) to complete this level. This home also comes with a brand-new Sunroom area (covered Deck on the side of the house) that you can enjoy having a BBQ gathering. Enjoy your fully fenced, Landscaped, and Treed Backyard. An insulated oversized Double detached garage. Next to the garage, there is room for parking an extra vehicle or Trailer within Walking distance of the convenience store, Parks, Lake, and Public transit. Close to schools, Costco, restaurants, and a large variety of shops at East Hills Shopping Centre. Very quick access to 17th Avenue SE and Stoney Trail. Don’t miss out!
Location
Province AB
County Calgary
Area Cal Zone E
Zoning R-C1
Direction S
Rooms
Basement Finished, Full
Interior
Interior Features Vaulted Ceiling(s)
Heating Forced Air
Cooling None
Flooring Carpet, Linoleum
Appliance Dryer, Electric Stove, Garage Control(s), Range Hood, Refrigerator, Washer, Window Coverings
Laundry In Basement
Exterior
Garage Double Garage Detached, Insulated, Oversized
Garage Spaces 2.0
Garage Description Double Garage Detached, Insulated, Oversized
Fence Fenced
Community Features Lake, Park, Playground, Schools Nearby, Shopping Nearby
Roof Type Asphalt Shingle
Porch Deck, Patio
Lot Frontage 55.12
Total Parking Spaces 2
Building
Lot Description Back Lane, Corner Lot, Landscaped, Treed
Foundation Poured Concrete
Architectural Style Bi-Level
Level or Stories Bi-Level
Structure Type Vinyl Siding,Wood Frame
Others
Restrictions None Known
Tax ID 76353885
Ownership Private
Read Less Info
Want to know what your home might be worth? Contact us for a FREE valuation!

Our team is ready to help you sell your home for the highest possible price ASAP
GET MORE INFORMATION

Agent | License ID: LDKATOCAN






