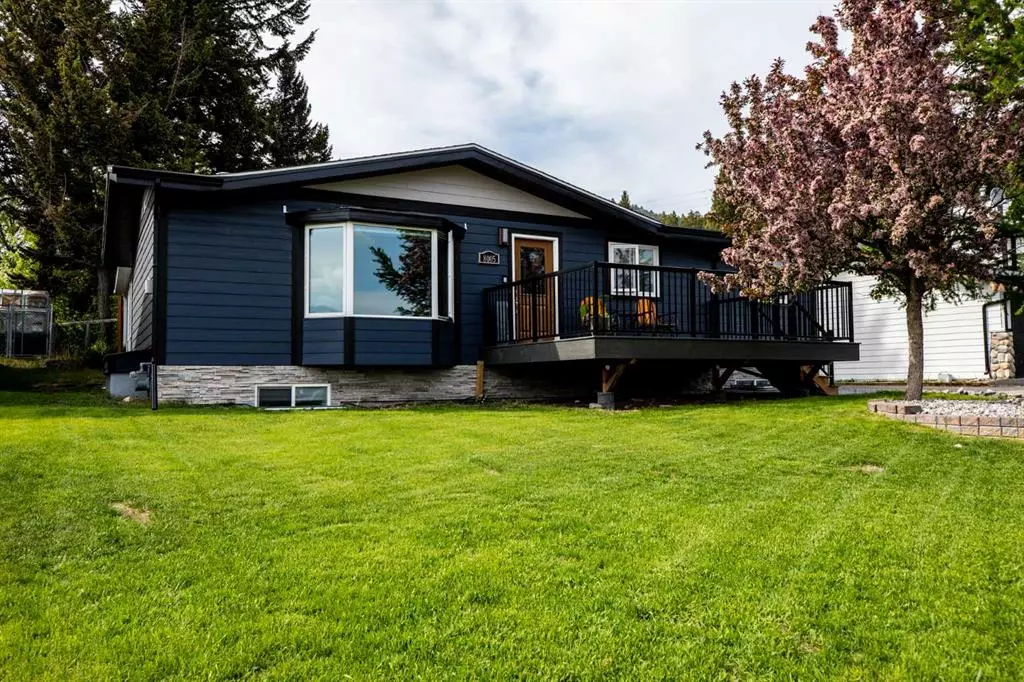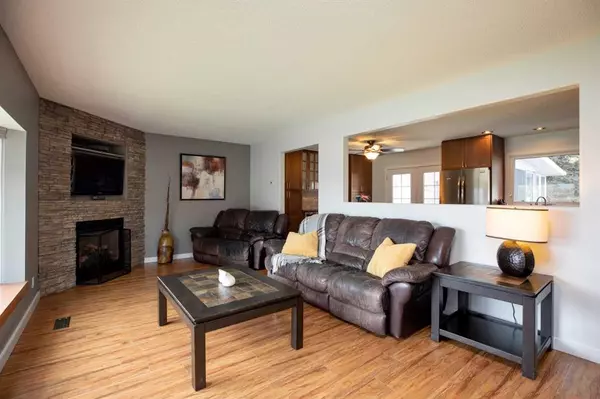$520,500
$499,000
4.3%For more information regarding the value of a property, please contact us for a free consultation.
5 Beds
2 Baths
1,129 SqFt
SOLD DATE : 06/16/2023
Key Details
Sold Price $520,500
Property Type Single Family Home
Sub Type Detached
Listing Status Sold
Purchase Type For Sale
Square Footage 1,129 sqft
Price per Sqft $461
MLS® Listing ID A2055755
Sold Date 06/16/23
Style Bungalow
Bedrooms 5
Full Baths 2
Originating Board Lethbridge and District
Year Built 1977
Annual Tax Amount $3,442
Tax Year 2023
Lot Size 7,800 Sqft
Acres 0.18
Property Description
Welcome to 8005 28 Avenue in Coleman! This spacious family home offers over 2000 sq ft of beautifully finished living space, perfect for creating lasting memories. Nestled in the highly sought-after Pineview location, this property sits on an oversized lot, providing ample space for outdoor activities and relaxation. With 5 bedrooms and 2 bathrooms, this home ensures everyone in the family has their own comfortable retreat. The single, detached garage is fully insulated, providing both storage and protection for your vehicles and belongings. Step inside and be greeted by the professionally renovated interior, showcasing exquisite craftsmanship and attention to detail. The thoughtfully designed layout creates a seamless flow between the living spaces, making entertaining a breeze. The modern kitchen features, newer appliances, sleek countertops, and ample storage, making it a chef's dream. Not only has the interior been beautifully renovated, but the exterior has also received professional attention in the last 2 years. The updates have enhanced the curb appeal and added a fresh, modern look to the property. One of the highlights of this home is the stunning 3 season sunroom, where you can relax and enjoy the beautiful views of the backyard, no matter the weather. It's the perfect place to unwind with a cup of coffee or host gatherings with friends and family. Don't miss this opportunity to own this truly remarkable property.
Location
Province AB
County Crowsnest Pass
Zoning R-1
Direction S
Rooms
Basement Finished, Full
Interior
Interior Features Built-in Features, Ceiling Fan(s), Double Vanity, French Door, Kitchen Island, Recessed Lighting, Skylight(s), Storage, Tankless Hot Water, Vinyl Windows, Wired for Sound
Heating Forced Air, Natural Gas
Cooling None
Flooring Tile, Vinyl Plank
Fireplaces Number 1
Fireplaces Type Gas, Living Room, Stone
Appliance Dishwasher, Electric Range, Instant Hot Water, Microwave, Range Hood, Refrigerator, Tankless Water Heater, Washer/Dryer, Wine Refrigerator
Laundry In Basement
Exterior
Garage Covered, Driveway, Front Drive, Garage Door Opener, Garage Faces Front, Insulated, Off Street, On Street, Oversized, Paved, RV Access/Parking, Single Garage Detached
Garage Spaces 1.0
Garage Description Covered, Driveway, Front Drive, Garage Door Opener, Garage Faces Front, Insulated, Off Street, On Street, Oversized, Paved, RV Access/Parking, Single Garage Detached
Fence Fenced
Community Features Fishing, Golf, Park, Playground, Schools Nearby, Walking/Bike Paths
Roof Type Asphalt Shingle
Porch Deck, Glass Enclosed
Lot Frontage 65.0
Total Parking Spaces 4
Building
Lot Description Back Lane, Back Yard, Backs on to Park/Green Space, Front Yard, Lawn, Garden, Level, Rectangular Lot, Treed, Views
Foundation Poured Concrete
Architectural Style Bungalow
Level or Stories One
Structure Type Composite Siding,Wood Frame
Others
Restrictions None Known
Tax ID 56226949
Ownership Private
Read Less Info
Want to know what your home might be worth? Contact us for a FREE valuation!

Our team is ready to help you sell your home for the highest possible price ASAP
GET MORE INFORMATION

Agent | License ID: LDKATOCAN






