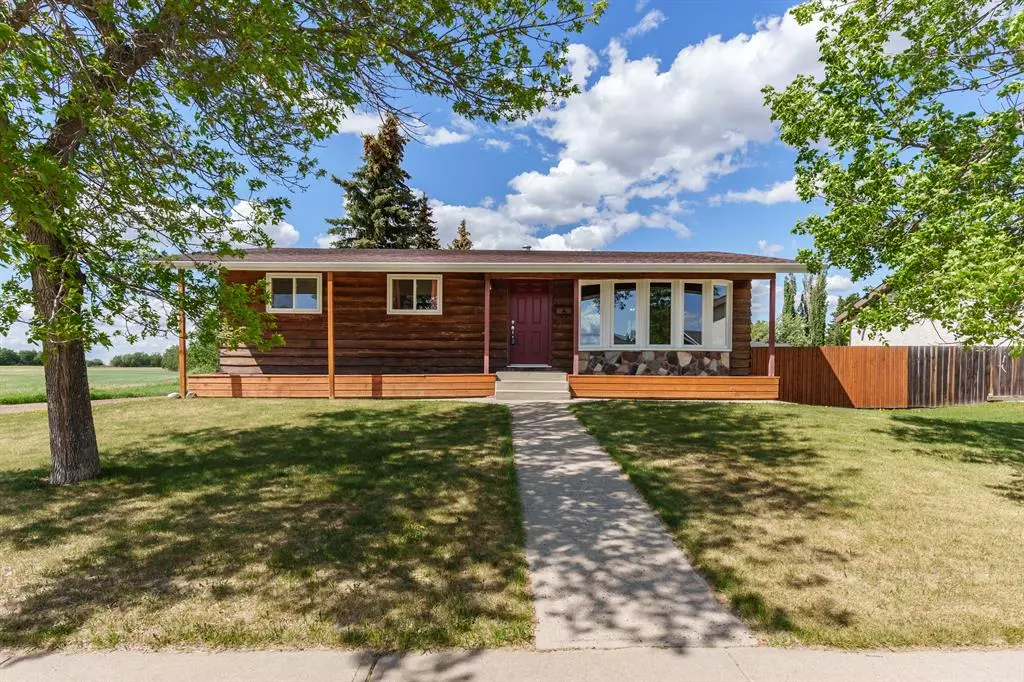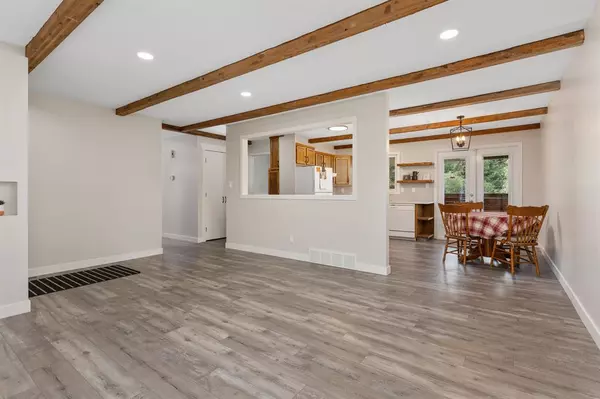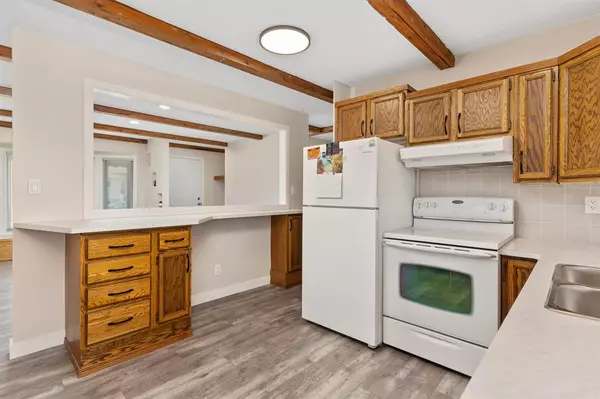$255,000
$255,000
For more information regarding the value of a property, please contact us for a free consultation.
4 Beds
1 Bath
1,040 SqFt
SOLD DATE : 06/16/2023
Key Details
Sold Price $255,000
Property Type Single Family Home
Sub Type Detached
Listing Status Sold
Purchase Type For Sale
Square Footage 1,040 sqft
Price per Sqft $245
Subdivision Duggan Park
MLS® Listing ID A2052160
Sold Date 06/16/23
Style Bungalow
Bedrooms 4
Full Baths 1
Originating Board Central Alberta
Year Built 1978
Annual Tax Amount $2,206
Tax Year 2022
Lot Size 6,596 Sqft
Acres 0.15
Lot Dimensions F74 x 92/110 x31/29 pic in supplement
Property Description
Pure Privacy on the Edge of Town. Have a look at this wonderful Bungalow on the far West side of Duggan Park overlooking a farmers field. Pulling up you'll love the charm of the cedar facade and front overhang. Inside the charm continues with exposed wood beams across the ceiling. This loving home has seen some recent improvements with updated vinyl windows throughout, new LED potlights in the living room and additional lighting throughout the upper level, paint in the main living area, beautiful updated vinyl plank floors and a totally renovated 3pc oasis of a bathroom with large shower, fully tiled with an overhead shower and separate wand, sit down seat, linen storage and brand new vanity - WOW! Traditional layout with partial open concept sees a large front living room with bow window bench seating, a sensible dinette and workable kitchen with new counters and some open shelving along with a central coffee bar for additional storage and pantry space. The basement in all its years has only ever been partially finished which gives a great canvas for future development but in the meantime you do benefit from a 4th bedroom and flex room plus additional storage and laundry area. Heading outside? Just try not to turn your head Westward - with views as far as the eye can see you're going to love coming out and enjoy the sunsets in the back yard or settle in for the evening on the 180sqft covered cedar deck. Have a look - you'll love it!
Location
Province AB
County Camrose
Zoning R1
Direction S
Rooms
Basement Full, Partially Finished
Interior
Interior Features See Remarks
Heating Forced Air
Cooling None
Flooring Laminate, Vinyl
Appliance See Remarks
Laundry In Basement
Exterior
Garage Parking Pad
Garage Description Parking Pad
Fence Partial
Community Features None
Roof Type Asphalt Shingle
Porch Deck
Lot Frontage 74.0
Total Parking Spaces 2
Building
Lot Description Back Lane, Irregular Lot, Views
Foundation Poured Concrete
Architectural Style Bungalow
Level or Stories One
Structure Type Stucco
Others
Restrictions None Known
Tax ID 79779603
Ownership Private
Read Less Info
Want to know what your home might be worth? Contact us for a FREE valuation!

Our team is ready to help you sell your home for the highest possible price ASAP
GET MORE INFORMATION

Agent | License ID: LDKATOCAN






