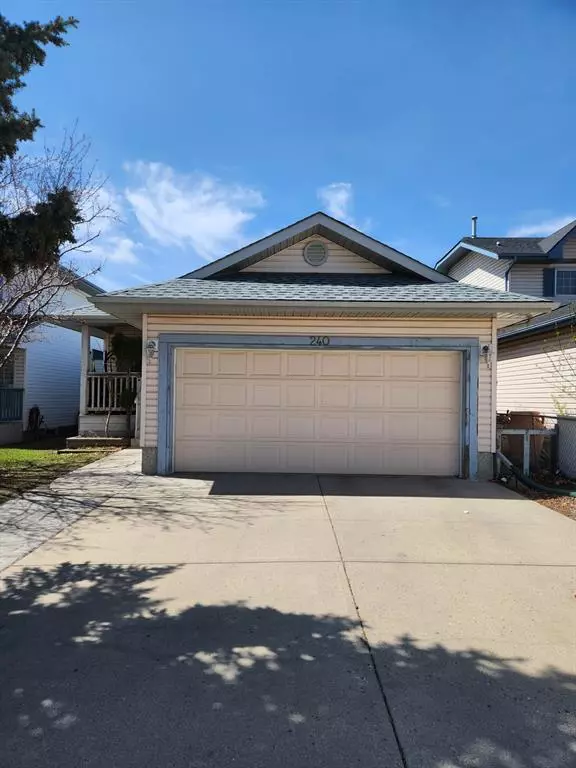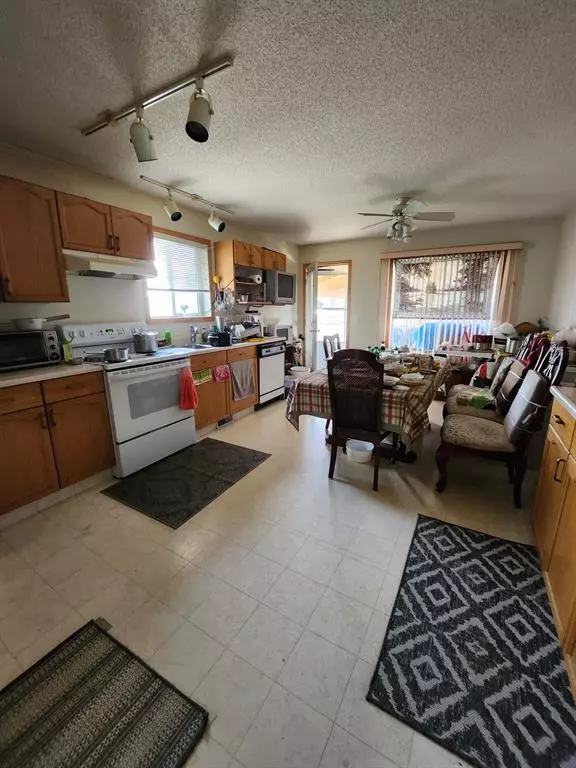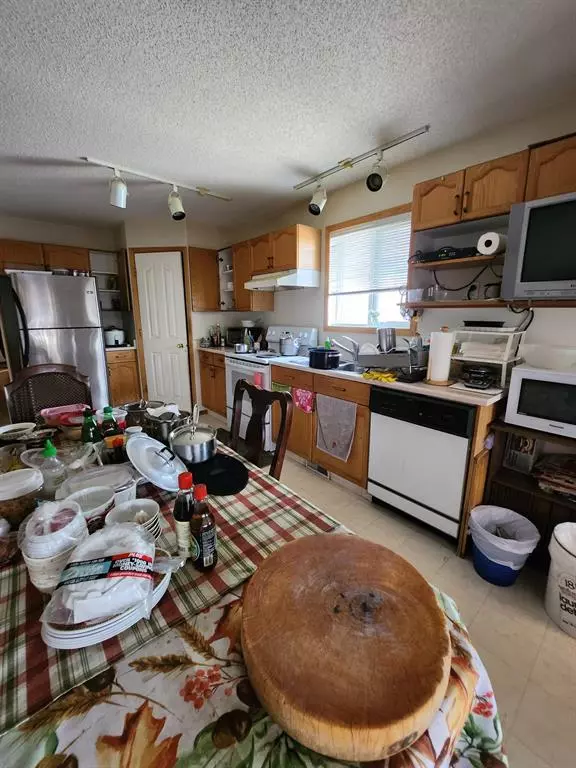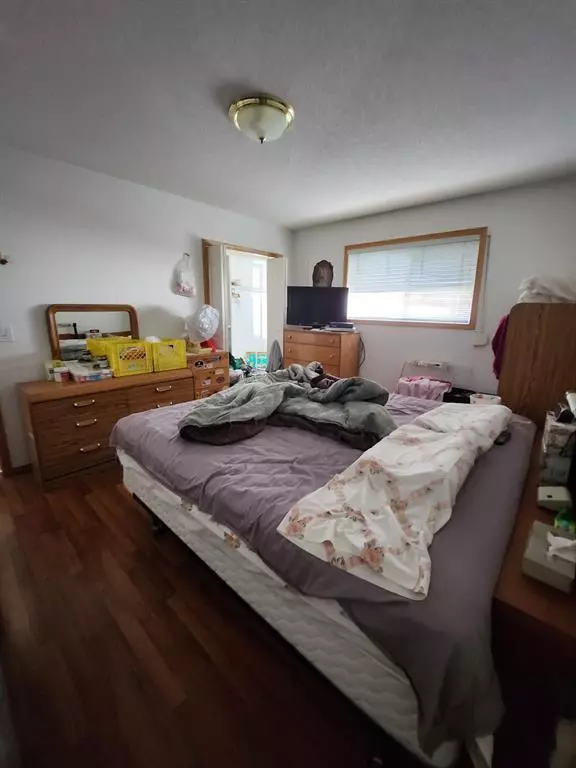$480,000
$469,900
2.1%For more information regarding the value of a property, please contact us for a free consultation.
4 Beds
3 Baths
1,227 SqFt
SOLD DATE : 06/16/2023
Key Details
Sold Price $480,000
Property Type Single Family Home
Sub Type Detached
Listing Status Sold
Purchase Type For Sale
Square Footage 1,227 sqft
Price per Sqft $391
Subdivision Applewood Park
MLS® Listing ID A2045155
Sold Date 06/16/23
Style Bungalow
Bedrooms 4
Full Baths 3
Originating Board Calgary
Year Built 1994
Annual Tax Amount $2,713
Tax Year 2022
Lot Size 3,928 Sqft
Acres 0.09
Property Description
Home Sold AS IS -Where Is. Great investment property ….. Fantastic, extremely well maintained Bungalow located on Applewood Drive. This home features a total of 4 Bedroom and 3 Bathrooms, Double attached Garage, Out back enjoy the deck and fully fenced back yard with alley access. On the main floor you'll find a bright living room, open kitchen, master bedroom with an ensuite and closet, 2 extra bedrooms, a bathroom and Laundry.The kitchen has a good-sized pantry and dinette area with a large bay window overlooking the deck. The very spacious fully-finished basement features a Large Bedrooms, a Family Room, Den/ Office, Recreation Room, and another full Bathroom. Very quick access to 17th Avenue SE and East Hill amenities and Stoney Trail. Don’t miss out; book your showing TODAY!!!
Location
Province AB
County Calgary
Area Cal Zone E
Zoning R-C2
Direction SE
Rooms
Basement Finished, Full
Interior
Interior Features Bar
Heating Forced Air
Cooling None
Flooring Carpet, Ceramic Tile, Hardwood
Appliance Dishwasher, Dryer, Electric Stove, Microwave, Refrigerator, Wall/Window Air Conditioner, Washer
Laundry Main Level
Exterior
Garage Double Garage Attached
Garage Spaces 2.0
Garage Description Double Garage Attached
Fence Fenced
Community Features Park, Playground, Schools Nearby, Shopping Nearby, Sidewalks
Roof Type Asphalt Shingle
Porch Balcony(s)
Lot Frontage 38.06
Total Parking Spaces 4
Building
Lot Description Back Lane, Landscaped, Rectangular Lot
Foundation Poured Concrete
Architectural Style Bungalow
Level or Stories One
Structure Type Stucco,Wood Frame
Others
Restrictions None Known
Tax ID 76795493
Ownership Civil Enforcement
Read Less Info
Want to know what your home might be worth? Contact us for a FREE valuation!

Our team is ready to help you sell your home for the highest possible price ASAP
GET MORE INFORMATION

Agent | License ID: LDKATOCAN






