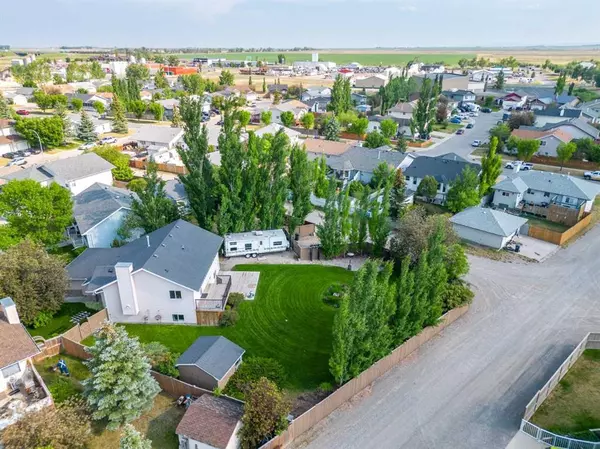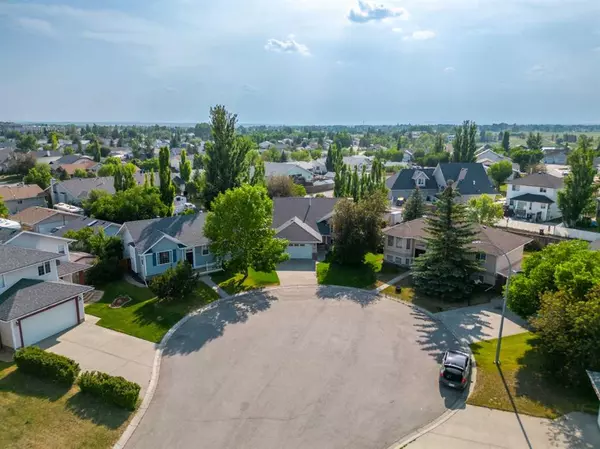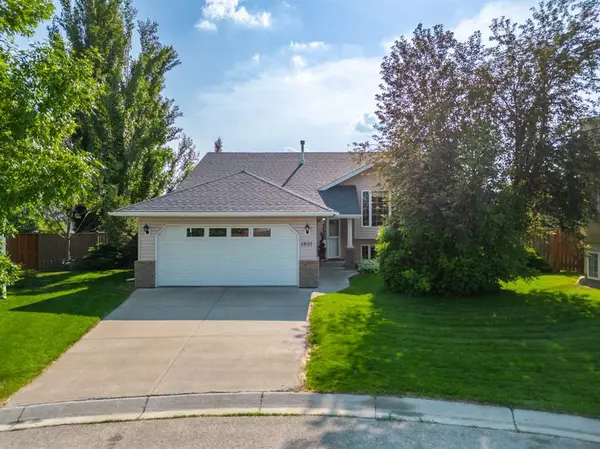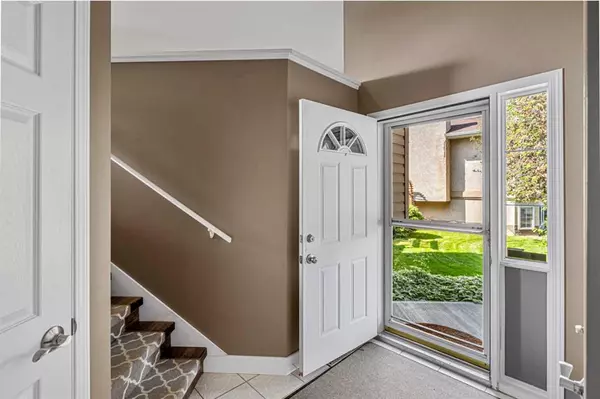$535,000
$489,000
9.4%For more information regarding the value of a property, please contact us for a free consultation.
4 Beds
3 Baths
1,098 SqFt
SOLD DATE : 06/16/2023
Key Details
Sold Price $535,000
Property Type Single Family Home
Sub Type Detached
Listing Status Sold
Purchase Type For Sale
Square Footage 1,098 sqft
Price per Sqft $487
Subdivision Sunshine Meadow
MLS® Listing ID A2056930
Sold Date 06/16/23
Style Bi-Level
Bedrooms 4
Full Baths 2
Half Baths 1
Originating Board Calgary
Year Built 1998
Annual Tax Amount $3,369
Tax Year 2022
Lot Size 0.285 Acres
Acres 0.28
Property Description
MOVE IN READY | RV PARKING | MASSIVE SOUTH FACING 12,000 SQ.FT LOT | LOCATED ON THE END CUL-DE-SAC | This stunning home is nestled within the tranquility of Sunshine Meadows and offers an amazing living experience for those seeking a combination of spaciousness, privacy and community. With one of the largest lots in the High River area and its generous sunny outdoor space, you can host barbecues, play sports, or relax under the shade of mature trees, as well as the possibility of adding a shop or quad garage. Upon entering, you are greeted by an open and light-filled living space. The house offers four spacious bedrooms, providing a retreat for every member of the family. The thoughtful layout seamlessly connects the living room, dining area, and kitchen, facilitating effortless interaction with plenty of counter space, cooking and entertaining become a joyous affair. The master retreat is complete with a 2 piece ensuite bathroom. The three additional bedrooms, equally comfortable and thoughtfully designed, are perfect for children, guests, or a home office. The bright and open fully developed basement offers a versatile family room, a laundry room, a spacious 3rd and fourth bedroom, an elegant 3-piece bathroom, and a storage/utility room. This home provides affordable living at its finest! Don't miss out on this outstanding opportunity to enter High Rivers vast real estate market in a wonderful community that offers an array of amenities. Enjoy easy access to nearby shopping, multiple playgrounds and pathways. Recent updates and features include: Roof 2018, Eavestrough 2023, Dishwasher 2023, Recessed lighting throughout, Spray foamed insulation in the basement, RV parking, full irrigation system, heated garage, Water Softener, ALL PEX PLUMBING, Heated basement tile floor, Basement subfloor membrane. Its unique features and location make it a rare and highly sought-after property that's sure to impress. Make sure to check out the 3D tour!
Location
Province AB
County Foothills County
Zoning TND
Direction E
Rooms
Basement Finished, Full
Interior
Interior Features No Smoking Home, Vinyl Windows
Heating Forced Air
Cooling None
Flooring Ceramic Tile, Laminate
Fireplaces Number 1
Fireplaces Type Gas, Gas Starter, Living Room
Appliance Dishwasher, Electric Stove, Refrigerator, Washer/Dryer Stacked, Window Coverings
Laundry Lower Level
Exterior
Garage Double Garage Attached
Garage Spaces 2.0
Garage Description Double Garage Attached
Fence Fenced
Community Features Lake, Park, Schools Nearby, Shopping Nearby, Street Lights, Walking/Bike Paths
Roof Type Asphalt Shingle
Porch Patio
Lot Frontage 34.58
Total Parking Spaces 6
Building
Lot Description Back Lane, Cul-De-Sac, Lawn, Garden, Landscaped, Level, Underground Sprinklers, Pie Shaped Lot
Foundation Poured Concrete
Architectural Style Bi-Level
Level or Stories Bi-Level
Structure Type Vinyl Siding,Wood Frame
Others
Restrictions None Known
Tax ID 77129512
Ownership Private
Read Less Info
Want to know what your home might be worth? Contact us for a FREE valuation!

Our team is ready to help you sell your home for the highest possible price ASAP
GET MORE INFORMATION

Agent | License ID: LDKATOCAN






