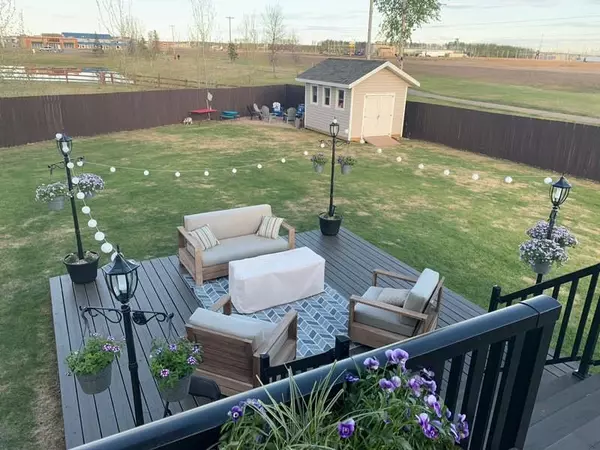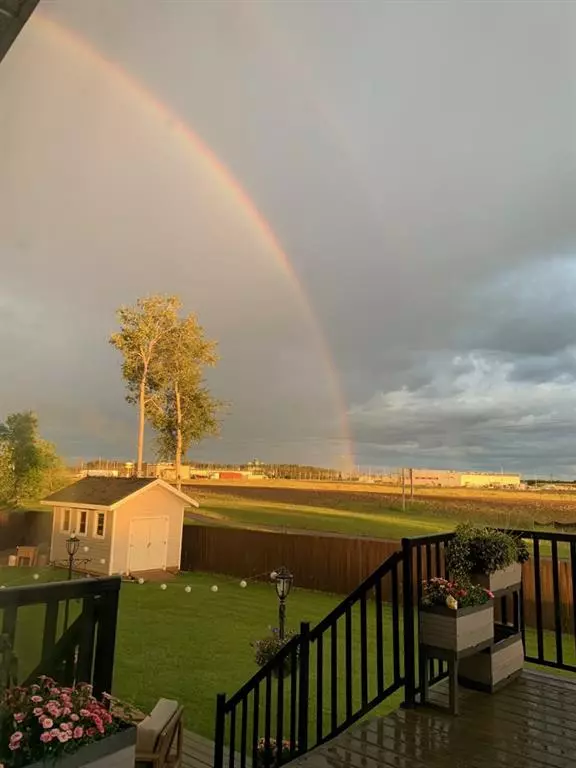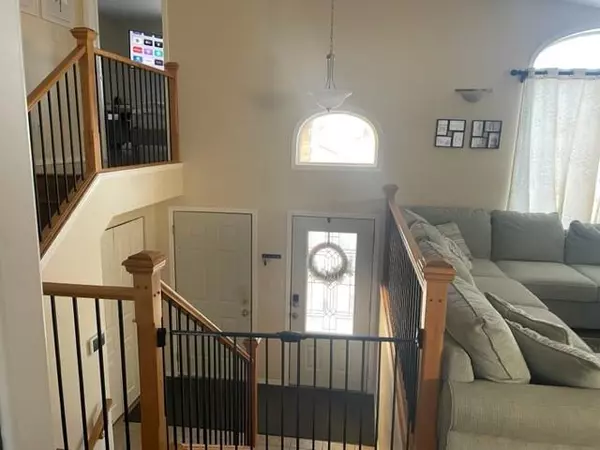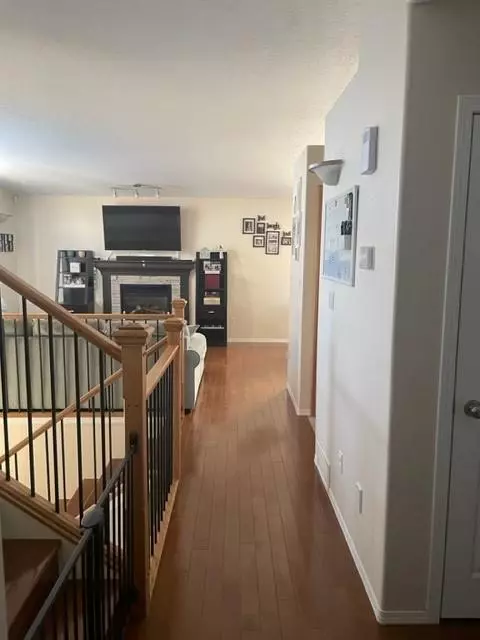$430,000
$449,900
4.4%For more information regarding the value of a property, please contact us for a free consultation.
5 Beds
3 Baths
1,214 SqFt
SOLD DATE : 06/16/2023
Key Details
Sold Price $430,000
Property Type Single Family Home
Sub Type Detached
Listing Status Sold
Purchase Type For Sale
Square Footage 1,214 sqft
Price per Sqft $354
MLS® Listing ID A2032335
Sold Date 06/16/23
Style Split Level
Bedrooms 5
Full Baths 3
Originating Board Grande Prairie
Year Built 2004
Annual Tax Amount $4,979
Tax Year 2022
Lot Size 0.343 Acres
Acres 0.34
Property Description
"ABSOLUTLY BREATHTAKING" from the moment you walk in to this Beautiful Home. Be prepared to be amazed as to what this home has to offer. Boasting a 3 level split home that offers well over 1200 sq. ft. of living space plus a fully finished basement and heated double car garage. As you make your way through the front entrance, you are welcomed by the large foyer supporting a Maple Banister, extremely high vaulted ceilings, beautiful ceramic and hardwood flooring throughout the main and upper level. The large kitchen is surrounded by the Maple Cabinetry, Built in Pantry and Island, Stainless Steel appliances and Ceramic flooring. Just off the bright dining area is a set of garden door's that leads to 2 tiered decks and the Massive yard. There are 2 bedrooms complete with closet organizers, hardwood flooring as well as a 4 pc bathroom. The Primary bedroom is very large size situated on the 3rd level which nestled above the garage and offers a 3 piece ensuite and a large walk in closet. Downstairs is completely finished and features 2 additional bedrooms, a family room, 4 pc bathroom and a large laundry room with built in maple cabinets for that added storage space, under the stairs storage as well as the mechanical room and in-floor heat. Why not take advantage of the central air conditioner on those hot summer evenings and enjoy the NG fireplace in the Livingroom on those cold blizzard evenings in the winter. The yard is very private and massive in size, added bonus is the no rear or side neighbours. Full arrogation system in both the front and rear yard, takes that stress away of turning on the garden hose everyday. Beautiful mature trees for that added shade, fenced yard, aggregate sidewalks, concrete double car driveway, RV Sewer Dump, Fire pit area, 2 Garden sheds, Kids Play Centre and Trampoline are included. Just a hop, skip & a jump to the Walking trails. So Why Wait, Don't miss the opportunity to live in one of many of High Level's "GREAT" locations. Don't Delay... Start Packing and Move Right in today!!!
Location
Province AB
County Mackenzie County
Zoning R-1
Direction N
Rooms
Basement Finished, Full
Interior
Interior Features Central Vacuum, Closet Organizers, Kitchen Island, Laminate Counters, Vaulted Ceiling(s), Walk-In Closet(s)
Heating In Floor, Forced Air, Natural Gas
Cooling Central Air
Flooring Carpet, Ceramic Tile, Hardwood
Fireplaces Number 1
Fireplaces Type Gas, Living Room
Appliance Central Air Conditioner, Dishwasher, Dryer, Electric Range, Microwave Hood Fan, Refrigerator, Washer, Window Coverings
Laundry In Basement
Exterior
Garage Concrete Driveway, Double Garage Attached
Garage Spaces 2.0
Garage Description Concrete Driveway, Double Garage Attached
Fence Fenced
Community Features Playground, Schools Nearby, Street Lights
Roof Type Asphalt Shingle
Porch Deck
Lot Frontage 60.0
Total Parking Spaces 2
Building
Lot Description Irregular Lot
Building Description Stucco, Garden Sheds
Foundation Poured Concrete
Architectural Style Split Level
Level or Stories 3 Level Split
Structure Type Stucco
Others
Restrictions None Known
Tax ID 56260451
Ownership Joint Venture
Read Less Info
Want to know what your home might be worth? Contact us for a FREE valuation!

Our team is ready to help you sell your home for the highest possible price ASAP
GET MORE INFORMATION

Agent | License ID: LDKATOCAN






