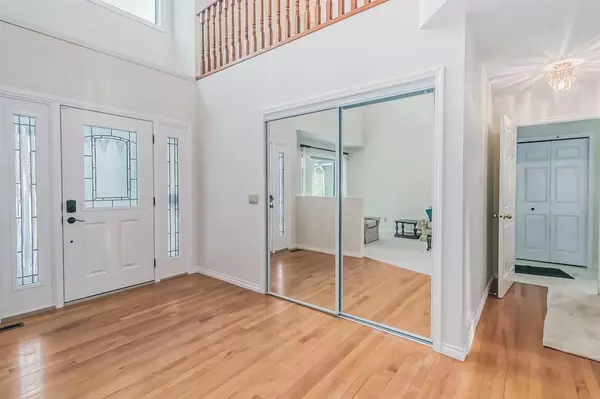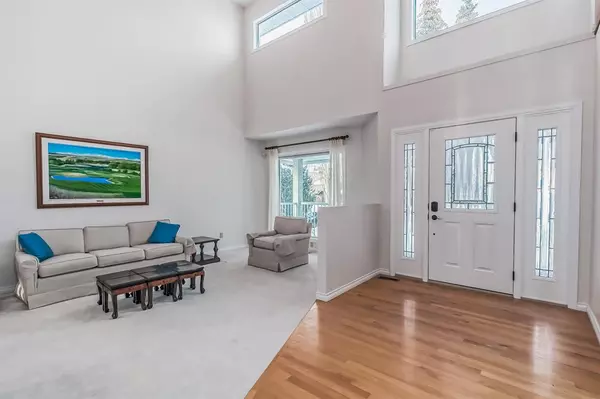$1,040,000
$1,275,000
18.4%For more information regarding the value of a property, please contact us for a free consultation.
3 Beds
5 Baths
3,356 SqFt
SOLD DATE : 06/16/2023
Key Details
Sold Price $1,040,000
Property Type Single Family Home
Sub Type Detached
Listing Status Sold
Purchase Type For Sale
Square Footage 3,356 sqft
Price per Sqft $309
Subdivision Mckenzie Lake
MLS® Listing ID A2030368
Sold Date 06/16/23
Style 2 Storey
Bedrooms 3
Full Baths 4
Half Baths 1
HOA Fees $21/ann
HOA Y/N 1
Originating Board Calgary
Year Built 1995
Annual Tax Amount $7,864
Tax Year 2022
Lot Size 8,740 Sqft
Acres 0.2
Property Description
Welcome to this spectacular 2 storey home with a fully finished lower level walkout basement. with smashing panoramic views of golf course and the river valley.Only minutes to the club house and private lake.This one owner home boasts of luxury living ,fantastic kitchen,granite counter tops,big island ,tons of counter space,quality cabitnets,and top line appliances make this kitchen.Main floor den or office,formal dining room and a great sitting room and a 2 piece bath .Spiral staircase leads to a upper level boasting of 3 big bedrooms,2 with full ensuite baths,a full bath and bonus room complete this level.Lower level is fully finished with a walkout,big rec room with a pool table,wet bar and a full bath.all mechanicals are in good order including,airconditioner,.Tandem,triple oversized garage has loads of room. Nicely landscapped,good quality fencing complete this wonderful home.quick possession is possible.
Location
Province AB
County Calgary
Area Cal Zone Se
Zoning R-C1
Direction NE
Rooms
Basement Finished, Full
Interior
Interior Features Central Vacuum, Chandelier, Granite Counters, High Ceilings, Jetted Tub, Kitchen Island, No Animal Home, No Smoking Home, Open Floorplan
Heating Forced Air
Cooling Central Air
Flooring Carpet, Hardwood
Fireplaces Number 3
Fireplaces Type Family Room, Gas, Kitchen, Master Bedroom
Appliance Central Air Conditioner, Dishwasher, Dryer, Electric Stove, Humidifier, Refrigerator, See Remarks, Washer/Dryer, Window Coverings
Laundry Laundry Room, Main Level
Exterior
Garage Triple Garage Attached
Garage Spaces 3.0
Garage Description Triple Garage Attached
Fence Fenced
Community Features Clubhouse, Golf, Lake, Schools Nearby
Amenities Available Golf Course
Roof Type Asphalt Shingle
Porch Awning(s), Deck, Porch, See Remarks
Lot Frontage 17.99
Total Parking Spaces 3
Building
Lot Description Backs on to Park/Green Space, Cul-De-Sac, Irregular Lot, On Golf Course
Foundation Poured Concrete
Architectural Style 2 Storey
Level or Stories Two
Structure Type See Remarks
Others
Restrictions None Known
Tax ID 76357763
Ownership Private
Read Less Info
Want to know what your home might be worth? Contact us for a FREE valuation!

Our team is ready to help you sell your home for the highest possible price ASAP
GET MORE INFORMATION

Agent | License ID: LDKATOCAN






