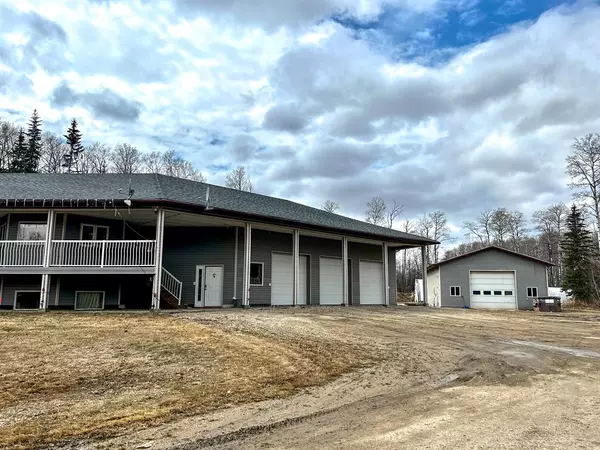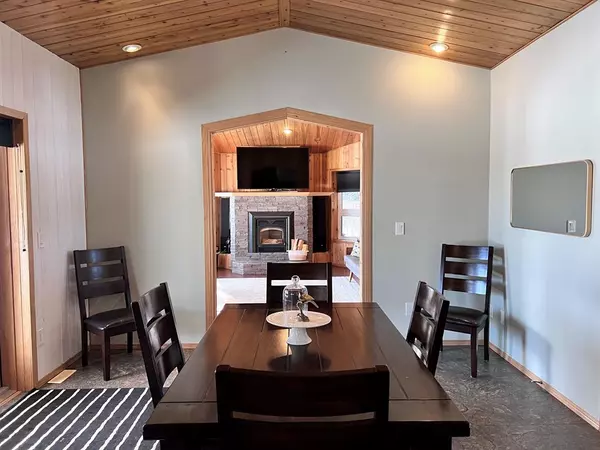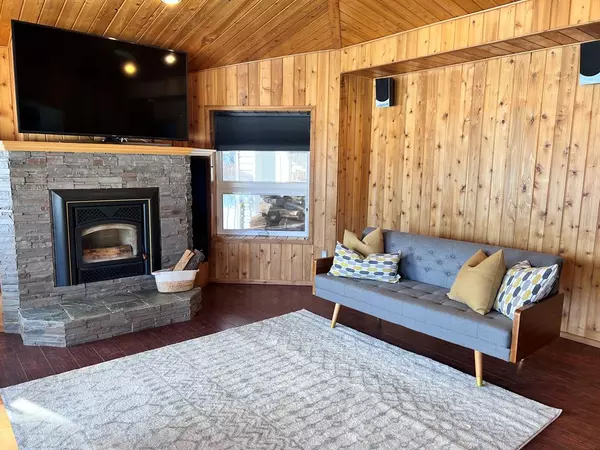$755,000
$774,900
2.6%For more information regarding the value of a property, please contact us for a free consultation.
5 Beds
3 Baths
1,863 SqFt
SOLD DATE : 06/16/2023
Key Details
Sold Price $755,000
Property Type Single Family Home
Sub Type Detached
Listing Status Sold
Purchase Type For Sale
Square Footage 1,863 sqft
Price per Sqft $405
Subdivision Flyingshot Lake
MLS® Listing ID A2020630
Sold Date 06/16/23
Style Acreage with Residence,Bungalow
Bedrooms 5
Full Baths 3
Originating Board Grande Prairie
Year Built 2006
Annual Tax Amount $5,232
Tax Year 2022
Lot Size 4.120 Acres
Acres 4.12
Property Description
Acreage living just 2 minutes from Grande Prairie in the FLYINGSHOT LAKE subdivision. Nestled in the trees on a gorgeous 4 acre property sits a 5 BEDROOM CUSTOM BUNGALOW with views if the lake! Do you have a lot of toys? The MASSIVE almost 1500 sq foot garage with 3 ten foot doors has enough space for 3 full sized trucks AND all the toys you have. You will love all the extra perks of this impressive heated garage including a mezzanine for extra storage, walk in boot room, laundry room AND half bathroom! Need more space? This property also boasts a 32’x56’ shop with workshop, built in compressor and a huge 13’ overhead door! Back at the main house you will find a gorgeous custom cherry wood kitchen with large pantry, gas stove center island and counter space galore. Open to dining you will notice not a penny was spared on all the rich wood plank adorning the ceiling and carrying through to the STUNNING GREAT ROOM that is full of windows and a cozy wood burning fireplace. The MASSIVE Primary suite is like no master you have ever seen with a walk in closet, wonderful 4 piece ensuite with a dual head shower, double vanity with built in storage. Included in this suite is a glorious sunroom where you can have your morning coffee, read a good book or secondary office. Finishing off the main floor is a second bedroom, another full bathroom, a office and main floor laundry with built in storage. Downstairs you will find a partially finished basement with 3 spacious bedrooms that are at paint stage and can be easily completed with ceiling, flooring and trip. Also featured in this large basement is a bathroom, family room and a ton of storage! All the electrical has been taken care of so the finishing is simple and suddenly you have almost 4000sq feet of living space! The icing on the cake of this great basement is that it walks out to the garage allowing for potential of a secondary suite! Step out onto wonderful wrap around deck to enjoy the glorious views of this rare property boasting beautiful landscaping, fruit trees, perennials and raised garden beds. With a bit of finishing this property would rival million dollar properties and build immediate equity! BRAND NEW SEPTIC SYSTEM in 2022! Reach out to your favourite REALTOR®? to view. This one won’t last long!
Location
Province AB
County Grande Prairie No. 1, County Of
Zoning CR2
Direction E
Rooms
Basement Full, Partially Finished
Interior
Interior Features Closet Organizers, Double Vanity, Kitchen Island, Open Floorplan, Separate Entrance, Walk-In Closet(s)
Heating Forced Air, Natural Gas
Cooling None
Flooring Hardwood, Linoleum
Fireplaces Number 1
Fireplaces Type Brick Facing, EPA Certified Wood Stove, Living Room
Appliance Dishwasher, Dryer, Gas Range, Microwave Hood Fan, Refrigerator, Washer
Laundry Main Level
Exterior
Garage Additional Parking, Triple Garage Attached
Garage Spaces 6.0
Garage Description Additional Parking, Triple Garage Attached
Fence None
Community Features Lake
Waterfront Description Pond
Roof Type Asphalt Shingle
Porch Deck, Wrap Around
Building
Lot Description Front Yard, Private, Treed
Foundation ICF Block
Architectural Style Acreage with Residence, Bungalow
Level or Stories One
Structure Type Vinyl Siding
Others
Restrictions None Known
Tax ID 77486343
Ownership Private
Read Less Info
Want to know what your home might be worth? Contact us for a FREE valuation!

Our team is ready to help you sell your home for the highest possible price ASAP
GET MORE INFORMATION

Agent | License ID: LDKATOCAN






