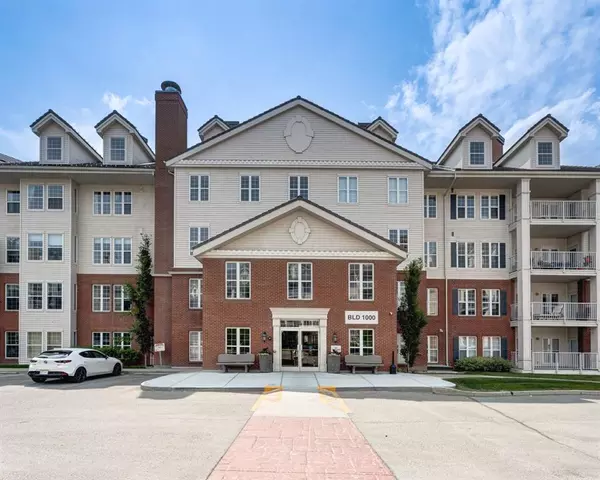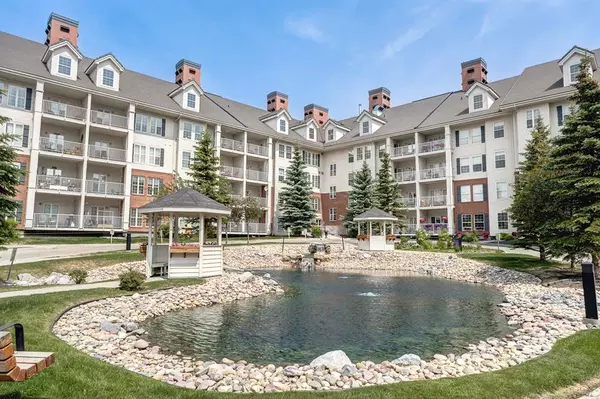$355,000
$359,900
1.4%For more information regarding the value of a property, please contact us for a free consultation.
1 Bed
1 Bath
843 SqFt
SOLD DATE : 06/16/2023
Key Details
Sold Price $355,000
Property Type Condo
Sub Type Apartment
Listing Status Sold
Purchase Type For Sale
Square Footage 843 sqft
Price per Sqft $421
Subdivision Country Hills
MLS® Listing ID A2056931
Sold Date 06/16/23
Style Low-Rise(1-4)
Bedrooms 1
Full Baths 1
Condo Fees $500/mo
HOA Fees $8/ann
HOA Y/N 1
Originating Board Calgary
Year Built 2003
Annual Tax Amount $1,610
Tax Year 2023
Property Description
This amazing south-facing condo located in Country Estates on the Cove is perfectly located in Building 1000 just steps from the lobby with access to the pool, hot tubs and sauna. The near-by elevator takes you upstairs to the lounge, library and gym as well as to upper floors with a huge party room and a games area with pool tables, dart board and a shuffle board. Across at Building 2000 is an amazing workshop and bowling alleys. There are 3 guest suites in this complex.
This one-bedroom plus Den unit has a walk-out covered patio with absolutely gorgeous views of the Northern Hills Pond. The pond has a walking path all around it and it also takes you to the Country Hills shopping area with Sobeys, Shoppers, banks, restaurants, medical offices.
The are numerous features in the condo as well including a large kitchen with a walk-in pantry and newer high-end appliances, 3 hall closets, vinyl plank flooring throughout, a separate laundry room and an open concept design with an appealing look as wells a practical lay-out. The primary bedroom is a good size with a walk-in closet and just steps to the 4 piece bathroom. The large Den with a closet completes the unit. The bathroom is freshly painted. So much space, storage, sunshine and a beautiful view. Welcome home!
Location
Province AB
County Calgary
Area Cal Zone N
Zoning DC (pre 1P2007)
Direction N
Rooms
Basement None
Interior
Interior Features Closet Organizers, Open Floorplan
Heating Forced Air, Natural Gas
Cooling Central Air
Flooring Laminate
Appliance Dishwasher, Dryer, Electric Stove, Garage Control(s), Microwave, Refrigerator, Washer, Window Coverings
Laundry In Unit
Exterior
Garage Underground
Garage Spaces 1.0
Garage Description Underground
Community Features Lake, Pool, Schools Nearby, Shopping Nearby, Sidewalks, Walking/Bike Paths
Amenities Available Car Wash, Elevator(s), Fitness Center, Guest Suite, Indoor Pool, Parking, Recreation Facilities, Recreation Room, Secured Parking, Snow Removal, Spa/Hot Tub, Storage, Trash, Visitor Parking, Workshop
Roof Type Asphalt Shingle
Porch Patio
Exposure S
Total Parking Spaces 1
Building
Story 4
Foundation Poured Concrete
Architectural Style Low-Rise(1-4)
Level or Stories Single Level Unit
Structure Type Brick,Vinyl Siding,Wood Frame
Others
HOA Fee Include Amenities of HOA/Condo,Common Area Maintenance,Electricity,Gas,Heat,Insurance,Maintenance Grounds,Parking,Professional Management,Reserve Fund Contributions,Snow Removal,Trash
Restrictions Adult Living,Pet Restrictions or Board approval Required,Pets Allowed
Tax ID 83064685
Ownership Private
Pets Description Restrictions, Yes
Read Less Info
Want to know what your home might be worth? Contact us for a FREE valuation!

Our team is ready to help you sell your home for the highest possible price ASAP
GET MORE INFORMATION

Agent | License ID: LDKATOCAN






