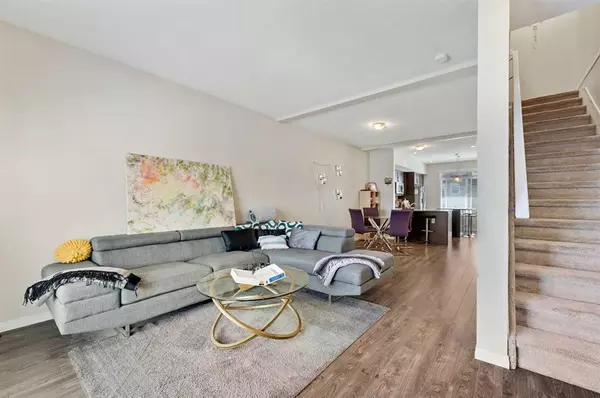$360,000
$360,000
For more information regarding the value of a property, please contact us for a free consultation.
3 Beds
3 Baths
1,190 SqFt
SOLD DATE : 06/16/2023
Key Details
Sold Price $360,000
Property Type Townhouse
Sub Type Row/Townhouse
Listing Status Sold
Purchase Type For Sale
Square Footage 1,190 sqft
Price per Sqft $302
Subdivision Williamstown
MLS® Listing ID A2055512
Sold Date 06/16/23
Style 3 Storey
Bedrooms 3
Full Baths 2
Half Baths 1
Condo Fees $341
Originating Board Calgary
Year Built 2015
Annual Tax Amount $2,022
Tax Year 2023
Lot Size 1,646 Sqft
Acres 0.04
Property Description
Welcome to the Gateway at Williamstown! This lovely townhouse is being offered on market by the original owner. You are greeted with a spacious patio patio space as you enter the front door. Off the front entry, there is a tandem double attached garage and parking pad. Under-stair storage and an open nook with a large window could be used for additional storage or a great workout space finish off this level. The main level is bright and modern with high ceilings, laminate flooring and lots of natural daylight streaming in through the large window and sliding patio door. The kitchen features quartz countertops, stainless steel appliances, and a large island. A small nook off the kitchen, currently used as a pantry space is a great flex space, bring your ideas! The dining area easily accommodates a large table for entertaining. A beautiful electric fireplace anchors the living room creating a warm and inviting place to relax and unwind at the end of the day. Off the living room is a spacious deck with nat. gas hook-up for a BBQ. A 2pce bathroom completes this level. On the upper level, the private master retreat sits on one end with an ensuite and walk in closet. Enjoy the double vanity and good-sized walk in shower as you get ready for your day! At the other end of the hallway is the other two bedrooms and a 4 piece bathroom. A full sized washer and dryer are located on this level as well for added convenience. The flooring on the this level has recently been updated with beautiful and easy to maintain vinyl plank flooring. Airdrie is a vibrant community with a pathway systems, golf, a splash park, a fabulous recreation centre, shopping, urgent care center, theater, schools and numerous other amenities. Book your showing today!
Location
Province AB
County Airdrie
Zoning R2-T
Direction E
Rooms
Basement None
Interior
Interior Features Breakfast Bar, Ceiling Fan(s), Double Vanity, No Animal Home, No Smoking Home, Open Floorplan, Quartz Counters, Vinyl Windows, Walk-In Closet(s)
Heating Forced Air, Natural Gas
Cooling None
Flooring Carpet, Laminate, Vinyl Plank
Fireplaces Number 1
Fireplaces Type Electric, Living Room
Appliance Dishwasher, Garage Control(s), Microwave Hood Fan, Refrigerator, Stove(s), Washer/Dryer Stacked, Window Coverings
Laundry In Unit, Upper Level
Exterior
Garage Double Garage Attached, Garage Door Opener, Garage Faces Rear, Tandem
Garage Spaces 2.0
Garage Description Double Garage Attached, Garage Door Opener, Garage Faces Rear, Tandem
Fence Partial
Community Features Schools Nearby, Shopping Nearby, Sidewalks, Street Lights, Walking/Bike Paths
Amenities Available Trash, Visitor Parking
Roof Type Asphalt Shingle
Porch Deck, Front Porch, Patio
Exposure E
Total Parking Spaces 1
Building
Lot Description Level
Story 1
Foundation Poured Concrete
Architectural Style 3 Storey
Level or Stories Three Or More
Structure Type Stone,Vinyl Siding,Wood Frame
Others
HOA Fee Include Insurance,Maintenance Grounds,Professional Management,Reserve Fund Contributions,Sewer,Snow Removal,Trash,Water
Restrictions Pet Restrictions or Board approval Required,Utility Right Of Way
Tax ID 78805145
Ownership Private
Pets Description Restrictions
Read Less Info
Want to know what your home might be worth? Contact us for a FREE valuation!

Our team is ready to help you sell your home for the highest possible price ASAP
GET MORE INFORMATION

Agent | License ID: LDKATOCAN






