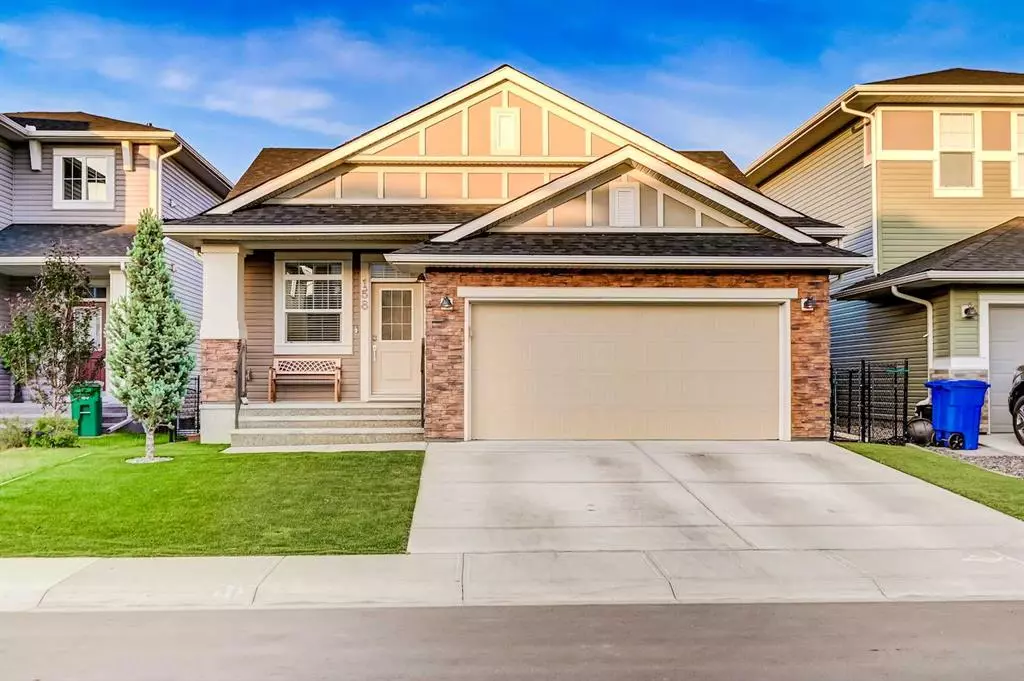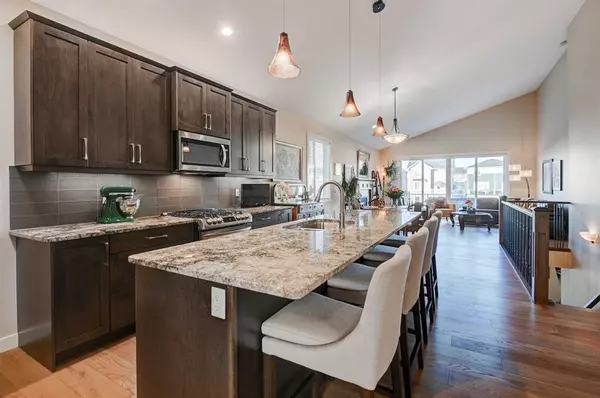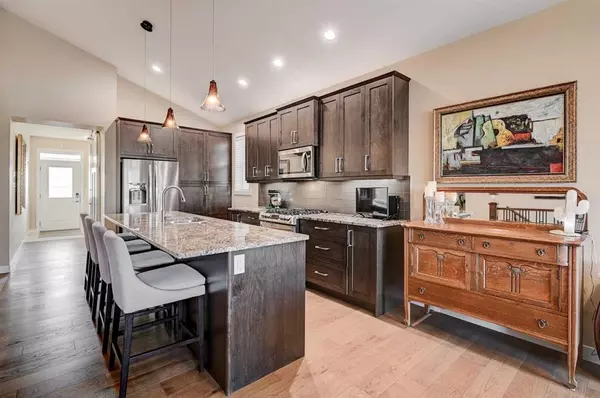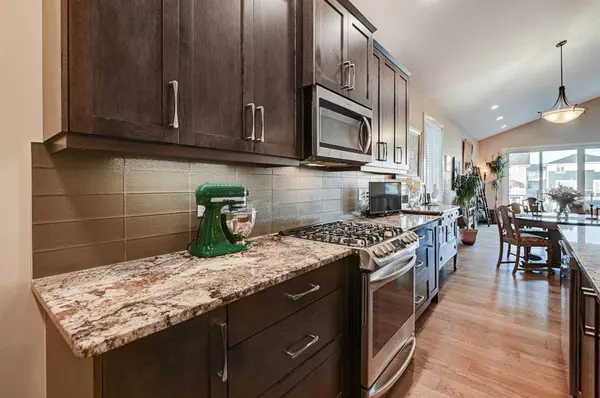$840,000
$825,000
1.8%For more information regarding the value of a property, please contact us for a free consultation.
3 Beds
3 Baths
1,618 SqFt
SOLD DATE : 06/16/2023
Key Details
Sold Price $840,000
Property Type Single Family Home
Sub Type Detached
Listing Status Sold
Purchase Type For Sale
Square Footage 1,618 sqft
Price per Sqft $519
Subdivision Bayview
MLS® Listing ID A2055430
Sold Date 06/16/23
Style Bungalow
Bedrooms 3
Full Baths 3
Originating Board Calgary
Year Built 2018
Annual Tax Amount $4,459
Tax Year 2022
Lot Size 4,337 Sqft
Acres 0.1
Property Description
Situated on the canal, opportunities like this rarely arise. This gorgeous 2985 developed sq ft air-conditioned bungalow offers TWO bedrooms AND an office on the main floor. Upon entering the home, you will notice the soaring vaulted ceilings and warm, soothing tones. Rich engineered hardwood floors flow through the open concept space. The kitchen is a true masterpiece, featuring granite countertops, a large island perfect for entertaining, quality cabinetry with a built-in pantry, and sleek stainless steel appliances with a gas stove. You'll have a birdseye view of the canal at the back of the home from your functional dining room and spacious living room. The primary bedroom is a luxurious retreat with a spa-like ensuite offering heated tile floors, a soaker tub, a stand-alone shower, his and hers sinks and a large walk-in closet. Stepping out onto your duradek, which spans the width of the home, you'll enjoy people-watching, and you will likely even see a paddleboarder pass by. The office, secondary bedroom, mudroom and 4-piece bath complete this floor. Take the party downstairs to the fully finished walkout basement with 9' ceilings, a wet bar and plenty of space for game nights. Tucked away from the hustle and bustle is a third bedroom and 4-piece bathroom with heated tile floors, perfect for extended family or the kid who still lives at home. The additional flex room could be an office, gym or guest room. Enjoy your morning coffee on your sunny lower concrete patio while listening to the birds chirp and admiring the yard. You'll love that you will never have to cut grass again. Life is easier with artificial turf in the front AND the back of the property, along with low-maintenance landscaping down the side of the house. Did I mention that this home has central vac, gas connections on the top and bottom patio and so much more. This home is immaculate, turn the key and move in. Bayview is a friendly place to call home. Take advantage of the community's active lifestyle, with extensive pathways, an outdoor gym, tennis courts and more!
Location
Province AB
County Airdrie
Zoning R1-U
Direction W
Rooms
Basement Finished, Walk-Out
Interior
Interior Features Ceiling Fan(s), Double Vanity, Kitchen Island, Open Floorplan, Stone Counters, Wet Bar
Heating Forced Air
Cooling Central Air
Flooring Carpet, Hardwood, Tile
Fireplaces Number 1
Fireplaces Type Gas
Appliance Central Air Conditioner, Dishwasher, Dryer, Gas Range, Microwave Hood Fan, Refrigerator, Washer, Window Coverings
Laundry Laundry Room
Exterior
Garage Double Garage Attached
Garage Spaces 2.0
Garage Description Double Garage Attached
Fence Fenced
Community Features Playground, Schools Nearby, Shopping Nearby, Sidewalks, Street Lights, Tennis Court(s), Walking/Bike Paths
Roof Type Asphalt Shingle
Porch Deck, Patio
Lot Frontage 40.03
Total Parking Spaces 4
Building
Lot Description Backs on to Park/Green Space, City Lot, Low Maintenance Landscape
Foundation Poured Concrete
Architectural Style Bungalow
Level or Stories One
Structure Type Vinyl Siding,Wood Frame
Others
Restrictions None Known
Tax ID 78806445
Ownership Private
Read Less Info
Want to know what your home might be worth? Contact us for a FREE valuation!

Our team is ready to help you sell your home for the highest possible price ASAP
GET MORE INFORMATION

Agent | License ID: LDKATOCAN






