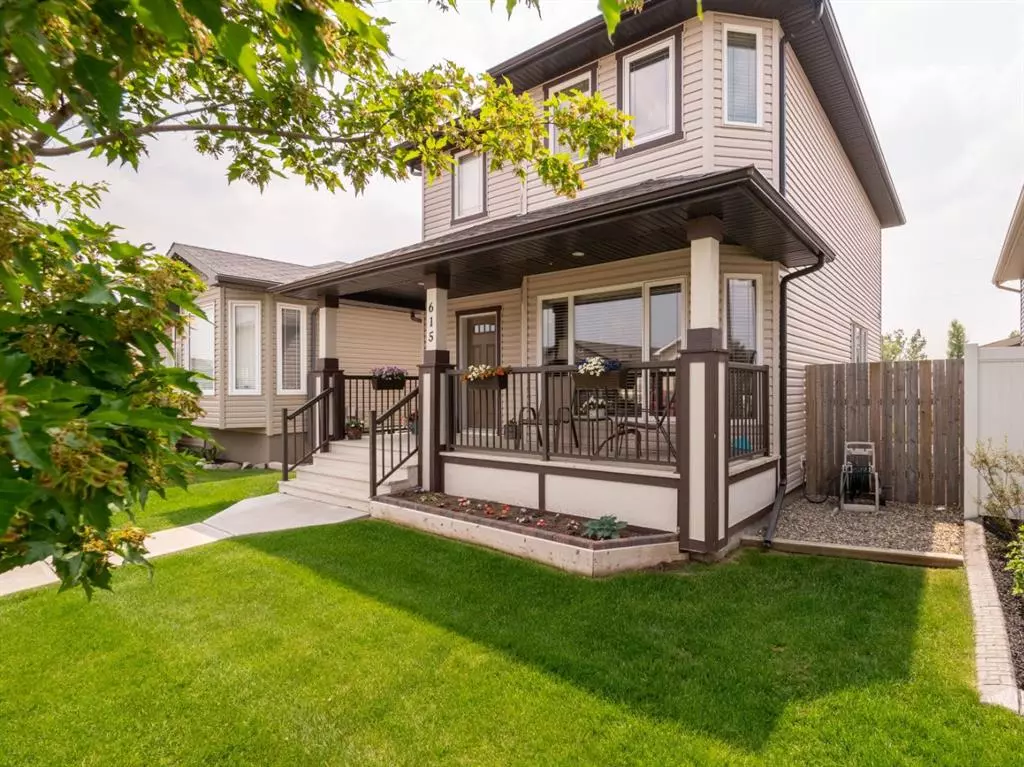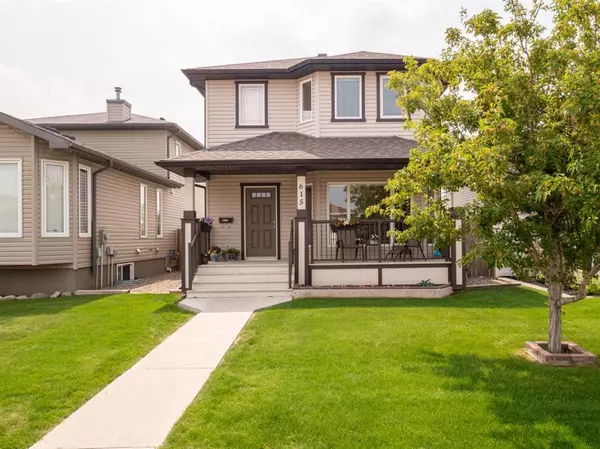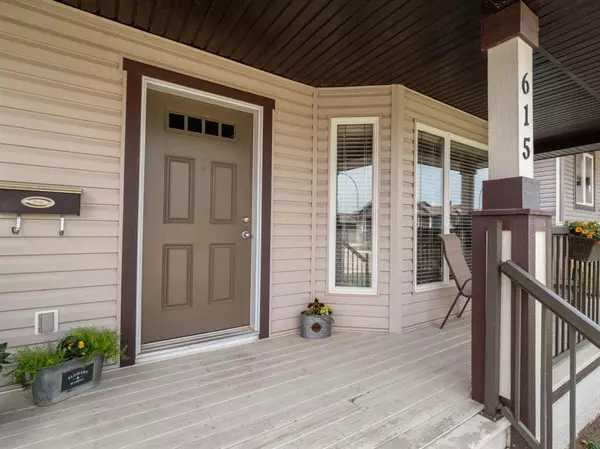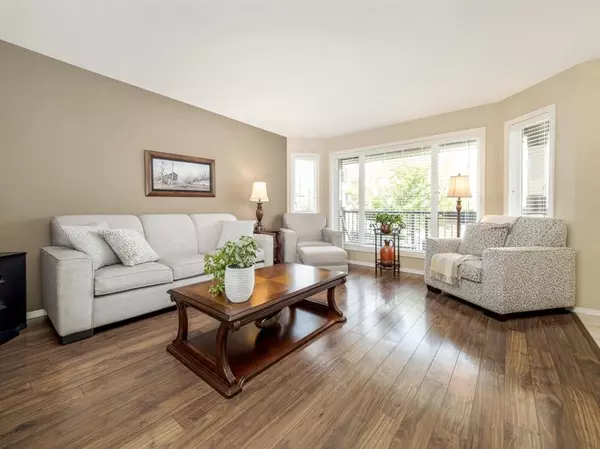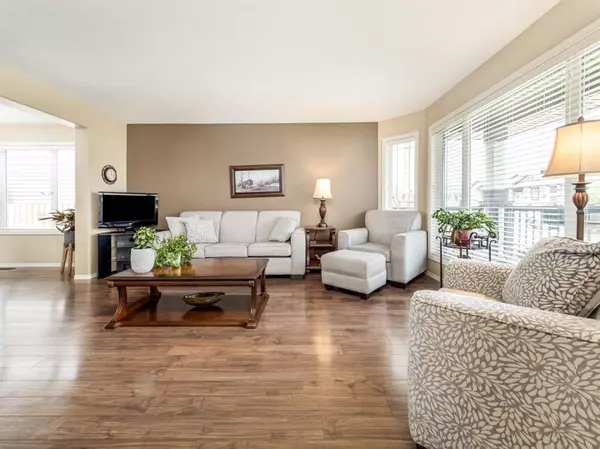$339,000
$339,000
For more information regarding the value of a property, please contact us for a free consultation.
3 Beds
3 Baths
1,461 SqFt
SOLD DATE : 06/15/2023
Key Details
Sold Price $339,000
Property Type Single Family Home
Sub Type Detached
Listing Status Sold
Purchase Type For Sale
Square Footage 1,461 sqft
Price per Sqft $232
MLS® Listing ID A2053570
Sold Date 06/15/23
Style 2 Storey
Bedrooms 3
Full Baths 2
Half Baths 1
Originating Board Lethbridge and District
Year Built 2009
Annual Tax Amount $2,931
Tax Year 2023
Lot Size 3,876 Sqft
Acres 0.09
Property Description
PRETTY & PRISTINE! You'll love the sweet front porch for your flower pots and a couple chairs to relax on! You'll see this home is in IMMACULATE condition for your growing family! And a great floor plan: there are 3 bedrooms and 2 full baths on the upper level! It has a very open main floor with fabulous windows for lots of daylight; there's rich laminate flooring & a large dining space for your family; the kitchen has an island, a pantry & lots of storage space. There's a deck off the kitchen and plenty of room for your children in the manicured back yard, to play - and a little gardening space too! There's even a parking pad off the alley to use or build a garage later on! This property has a great view of the trees & camp grounds/dog park in back - so no houses blocking the view! Of course this home has central A/C for summer comfort! The lower level development is up to you: there's room to finish a family room, bathroom and more - you decide! Call you favourite Realtor today - you don't want to miss this home!
Location
Province AB
County Lethbridge County
Zoning R1C
Direction NE
Rooms
Basement Full, Unfinished
Interior
Interior Features Kitchen Island, No Animal Home, No Smoking Home, Pantry, Storage
Heating Forced Air
Cooling Central Air
Flooring Carpet, Laminate, Linoleum
Appliance Central Air Conditioner, Dishwasher, Electric Stove, Microwave Hood Fan, Refrigerator, Washer/Dryer, Window Coverings
Laundry In Basement
Exterior
Garage Off Street, Parking Pad
Garage Description Off Street, Parking Pad
Fence Fenced
Community Features Park, Schools Nearby, Shopping Nearby
Roof Type Asphalt Shingle
Porch Deck
Lot Frontage 34.0
Total Parking Spaces 2
Building
Lot Description Back Lane, No Neighbours Behind, Landscaped
Foundation Poured Concrete
Architectural Style 2 Storey
Level or Stories Two
Structure Type Vinyl Siding,Wood Frame
Others
Restrictions None Known
Tax ID 56222873
Ownership Private
Read Less Info
Want to know what your home might be worth? Contact us for a FREE valuation!

Our team is ready to help you sell your home for the highest possible price ASAP
GET MORE INFORMATION

Agent | License ID: LDKATOCAN

