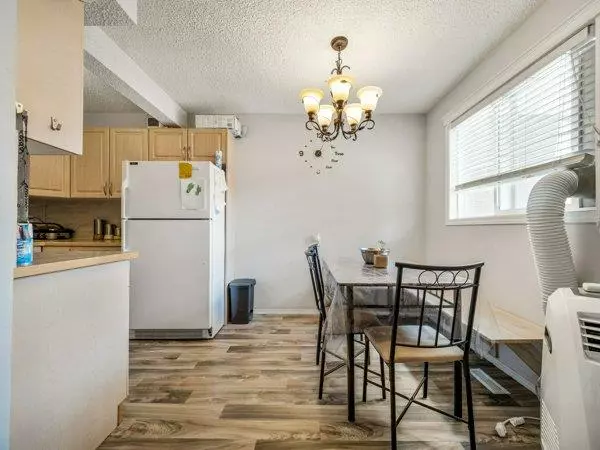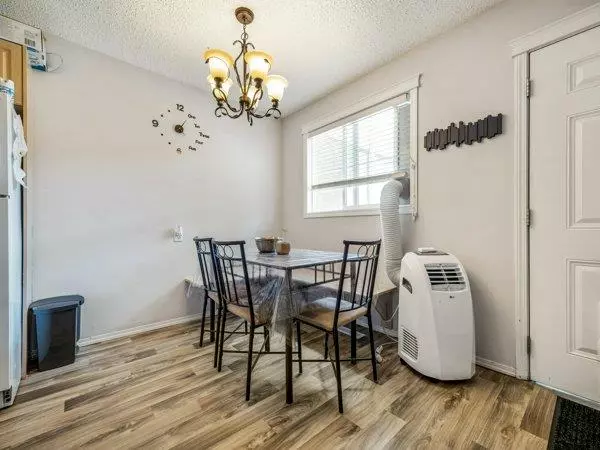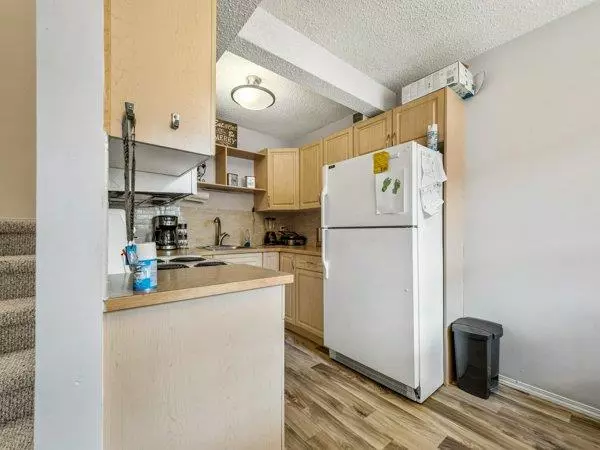$177,500
$182,500
2.7%For more information regarding the value of a property, please contact us for a free consultation.
3 Beds
2 Baths
887 SqFt
SOLD DATE : 06/15/2023
Key Details
Sold Price $177,500
Property Type Townhouse
Sub Type Row/Townhouse
Listing Status Sold
Purchase Type For Sale
Square Footage 887 sqft
Price per Sqft $200
Subdivision Winston Churchill
MLS® Listing ID A2048097
Sold Date 06/15/23
Style 2 Storey
Bedrooms 3
Full Baths 2
Condo Fees $226
Originating Board Lethbridge and District
Year Built 1976
Annual Tax Amount $1,728
Tax Year 2023
Lot Size 1.490 Acres
Acres 1.49
Property Description
Welcome to this charming townhome in a prime location on the north side of Lethbridge. Situated in a great neighbourhood, this well-kept residence offers comfortable living spaces and convenient amenities. With 3 bedrooms, 2 baths, and a fenced front yard with a patio, this townhome is ready to become your next home.
Spanning approximately 887 square feet above grade and an additional 379 square feet below grade, this townhome offers a spacious layout that maximizes every inch of its well-designed floor plan. The second floor is home to three bedrooms, providing ample space for the whole family or accommodating guests. The primary bedroom offers a peaceful retreat, while the additional bedrooms offer versatility for various needs. Whether it's a home office, a playroom, or a guest room, you'll find the flexibility you desire.
Location is key, and this townhome doesn't disappoint. It is ideally situated across from a school with a sprawling field, offering a perfect spot for recreation and outdoor activities. Additionally, you'll appreciate the proximity to numerous shopping options, ensuring that daily essentials and retail therapy are just moments away. Contact your favourite Realtor to book a showing today!
Location
Province AB
County Lethbridge
Zoning R-60
Direction E
Rooms
Basement Finished, Full
Interior
Interior Features See Remarks
Heating Forced Air
Cooling None
Flooring Carpet, Vinyl Plank
Appliance Electric Stove, Microwave, Refrigerator, Washer/Dryer
Laundry In Basement
Exterior
Garage Off Street, Plug-In
Garage Description Off Street, Plug-In
Fence Fenced
Community Features Park, Schools Nearby, Shopping Nearby, Sidewalks, Street Lights
Amenities Available None
Roof Type Asphalt Shingle
Porch Patio
Exposure E
Total Parking Spaces 1
Building
Lot Description Front Yard
Foundation Poured Concrete
Architectural Style 2 Storey
Level or Stories Two
Structure Type Stucco,Vinyl Siding
Others
HOA Fee Include Maintenance Grounds,Snow Removal
Restrictions Pet Restrictions or Board approval Required,Pets Allowed
Tax ID 75836789
Ownership Private
Pets Description Restrictions
Read Less Info
Want to know what your home might be worth? Contact us for a FREE valuation!

Our team is ready to help you sell your home for the highest possible price ASAP
GET MORE INFORMATION

Agent | License ID: LDKATOCAN






