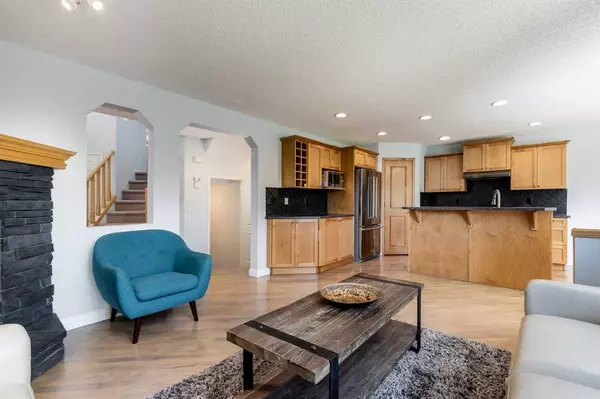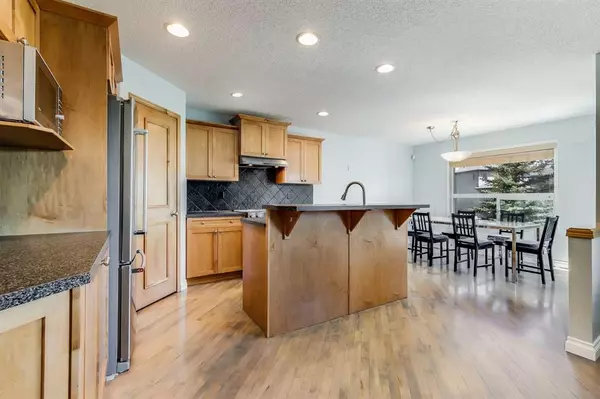$760,000
$749,000
1.5%For more information regarding the value of a property, please contact us for a free consultation.
3 Beds
4 Baths
1,800 SqFt
SOLD DATE : 06/15/2023
Key Details
Sold Price $760,000
Property Type Single Family Home
Sub Type Detached
Listing Status Sold
Purchase Type For Sale
Square Footage 1,800 sqft
Price per Sqft $422
Subdivision Royal Oak
MLS® Listing ID A2055796
Sold Date 06/15/23
Style 2 Storey
Bedrooms 3
Full Baths 3
Half Baths 1
HOA Fees $17/ann
HOA Y/N 1
Originating Board Calgary
Year Built 2003
Annual Tax Amount $4,508
Tax Year 2023
Lot Size 4,241 Sqft
Acres 0.1
Property Description
Welcome to this rare find, a 2-story walkout home backing onto green space in the highly coveted Cascades of Royal Oak. This stunning property showcases a beautifully landscaped backyard and pride of ownership making it the perfect haven to call home. You'll be greeted by 2 story foyer leading to open concept floor plan with hardwood flooring, gas fireplace and large windows bringing in natural light. Cooking for friends and family is a pleasure in this great kitchen equipped with stainless steel appliances, maple cabinets, corner pantry, ceramic tile backsplash and eating island. The sizable dining room provides direct access to the deck with gas bbq hookup for al-fresco dining and to take in breathtaking views of the surrounding landscape.
Head upstairs for movie nights in a media/bonus room which can double as 4th bedroom or home office. Parents will appreciate a very private master suite with walk-in closet and ensuite with soaker tub. Two generous sized bedrooms, each with custom closets and 4-piece bathroom complete this floor.
The walkout level is finished with a den with French doors, another full bath, laundry, storage room, rec room with wet bar and a covered patio that leads to a secluded yard. The private location of this home ensures that you can enjoy your outdoor space in peace and tranquility.
Additional upgrades include new furnace (2021), newer roof (2019), hot water tank (2021), custom built closet organizers (Pantry, Walkin closet, and Bedroom closets), new garage door motor (2020), air condition, freshly painted and professionally cleaned. Only minutes to schools, Shane Homes YMCA & major shopping centres, easy access to Stoney & Crowchild Trails, University of Calgary, SAIT, Foothills Medical Centre & downtown.
This immaculate home has everything you could want in a family friendly neighbourhood and at a price range definitely not easy to find in this current market.
Location
Province AB
County Calgary
Area Cal Zone Nw
Zoning R-C1
Direction W
Rooms
Basement Finished, Walk-Out
Interior
Interior Features Ceiling Fan(s), Closet Organizers, French Door, Kitchen Island, Separate Entrance
Heating Forced Air, Natural Gas
Cooling Central Air
Flooring Carpet, Hardwood
Fireplaces Number 1
Fireplaces Type Family Room, Gas
Appliance Central Air Conditioner, Dishwasher, Dryer, Electric Stove, Garage Control(s), Microwave, Range Hood, Refrigerator, Washer, Window Coverings
Laundry In Basement
Exterior
Garage Double Garage Attached
Garage Spaces 4.0
Garage Description Double Garage Attached
Fence Fenced
Community Features Playground, Schools Nearby, Shopping Nearby
Amenities Available None
Roof Type Asphalt Shingle
Porch Deck
Lot Frontage 38.06
Total Parking Spaces 4
Building
Lot Description Backs on to Park/Green Space, Low Maintenance Landscape, Landscaped, Many Trees
Foundation Poured Concrete
Architectural Style 2 Storey
Level or Stories Two
Structure Type Stone,Vinyl Siding,Wood Frame
Others
Restrictions None Known
Tax ID 82853168
Ownership Private
Read Less Info
Want to know what your home might be worth? Contact us for a FREE valuation!

Our team is ready to help you sell your home for the highest possible price ASAP
GET MORE INFORMATION

Agent | License ID: LDKATOCAN






