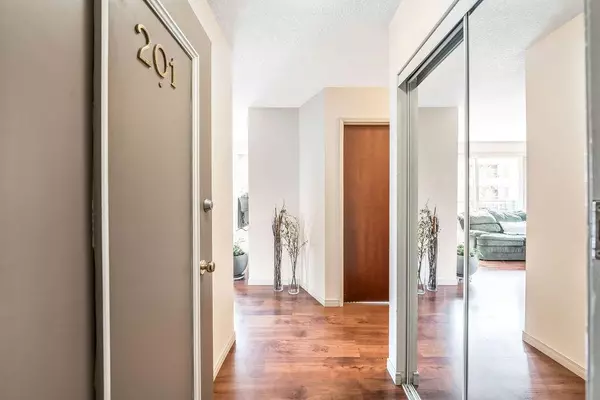$148,000
$159,900
7.4%For more information regarding the value of a property, please contact us for a free consultation.
1 Bed
1 Bath
529 SqFt
SOLD DATE : 06/15/2023
Key Details
Sold Price $148,000
Property Type Condo
Sub Type Apartment
Listing Status Sold
Purchase Type For Sale
Square Footage 529 sqft
Price per Sqft $279
Subdivision Bankview
MLS® Listing ID A2047346
Sold Date 06/15/23
Style Apartment
Bedrooms 1
Full Baths 1
Condo Fees $384/mo
Originating Board Calgary
Year Built 1968
Annual Tax Amount $1,079
Tax Year 2022
Property Description
Welcome Investors, Downsizers or First Time Home Buyers! Look no further for this delightful 1 Bedroom, 1 Bathroom corner unit that is conveniently located in a prime location in the heart of Bankview, which boasts an inviting open-concept floor plan, complete with complimentary laundry services, additional storage, and an assigned parking stall.
As you enter, you are graced with a cozy kitchen with a newer refrigerator, and easy maintenance laminate flooring graces the capacious living room and dining area, while the southern exposure ensures an abundance of natural light throughout the day. The generously sized primary bedroom, also facing south, features a spacious closet, and is located adjacent to the four-piece bathroom.
This splendid dwelling is within easy walking distance of downtown, local shopping, 17th Avenue, Mount Royal School, and Western Canada High School, providing convenient access to an array of amenities. The condo fees include heat, gas, water, landscaping, snow removal, trash, laundry services, lawn maintenance, insurance, professional management, and reserve fund contributions.
Call or text to schedule a viewing of this delightful condo. You will undoubtedly relish the low-maintenance lifestyle and effortless accessibility to all that this charming abode has to offer.
Location
Province AB
County Calgary
Area Cal Zone Cc
Zoning M-C2
Direction S
Rooms
Basement None
Interior
Interior Features Laminate Counters, No Animal Home, No Smoking Home
Heating Baseboard
Cooling None
Flooring Carpet, Laminate
Appliance Dishwasher, Electric Stove, Microwave, Range Hood, Refrigerator, Window Coverings
Laundry Common Area
Exterior
Garage Assigned, Stall
Garage Description Assigned, Stall
Community Features Schools Nearby, Shopping Nearby, Sidewalks
Amenities Available Laundry, Storage
Roof Type Tar/Gravel
Porch Terrace
Exposure S
Total Parking Spaces 1
Building
Story 4
Foundation Poured Concrete
Architectural Style Apartment
Level or Stories Single Level Unit
Structure Type Brick,Stucco
Others
HOA Fee Include Common Area Maintenance,Heat,Insurance,Parking,Professional Management,Reserve Fund Contributions,Sewer,Snow Removal,Trash,Water
Restrictions Pet Restrictions or Board approval Required
Tax ID 76300805
Ownership Private
Pets Description Restrictions, Yes
Read Less Info
Want to know what your home might be worth? Contact us for a FREE valuation!

Our team is ready to help you sell your home for the highest possible price ASAP
GET MORE INFORMATION

Agent | License ID: LDKATOCAN






