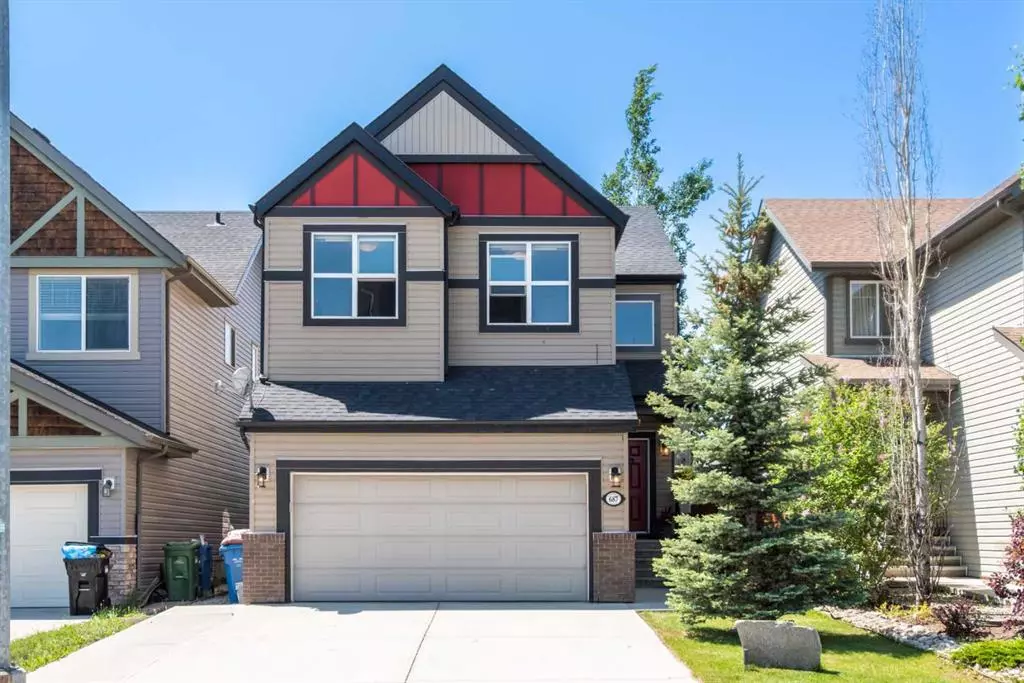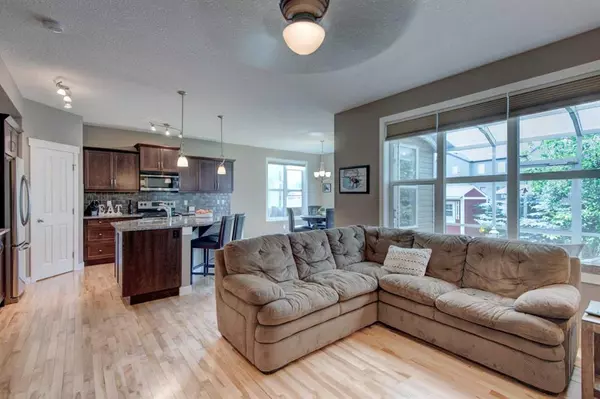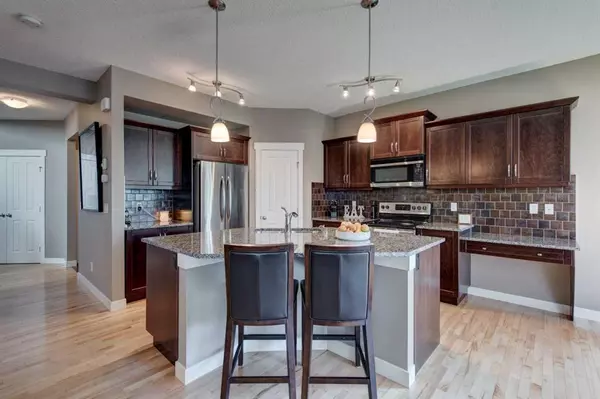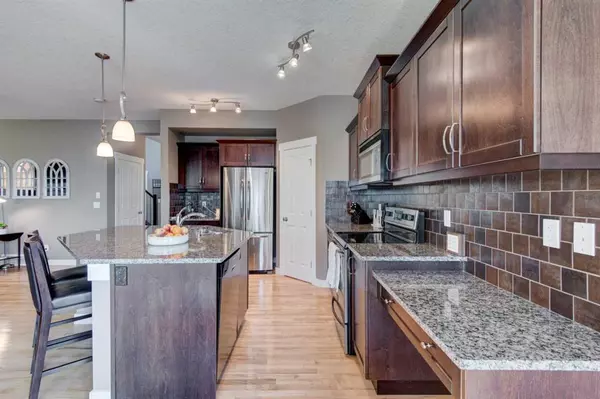$675,000
$649,888
3.9%For more information regarding the value of a property, please contact us for a free consultation.
3 Beds
3 Baths
2,066 SqFt
SOLD DATE : 06/15/2023
Key Details
Sold Price $675,000
Property Type Single Family Home
Sub Type Detached
Listing Status Sold
Purchase Type For Sale
Square Footage 2,066 sqft
Price per Sqft $326
Subdivision Copperfield
MLS® Listing ID A2052451
Sold Date 06/15/23
Style 2 Storey
Bedrooms 3
Full Baths 2
Half Baths 1
Originating Board Calgary
Year Built 2010
Annual Tax Amount $3,385
Tax Year 2022
Lot Size 3,778 Sqft
Acres 0.09
Property Description
This beautiful home in Copperfield looks onto a serene wetland, with walking paths and wildlife. A home that has it all! The main floor offers an open concept floorplan with rich hardwood and large windows allowing for ample light! The chefs kitchen is finished with gorgeous granite countertops and wood cabinetry, over the range microwave/hood fan and stainless appliances. The living room offers a cozy space to relax in front of the tile gas fireplace with built in niches. The main floor is finished with a 2 pc bathroom & full mudroom straight from the double attached garage & convenient walk through pantry. Upstairs boasts the sleeping quarters where you will find the primary bedroom with large windows. The spa like primary ensuite has been customized to suit your needs & offers a huge soaker tub and stand alone shower! Walk-in customized closet offers more than enough space. Top floor is finished with 2 additional bedrooms which share a full bathroom, a generous laundry room and a flex space for a whatever comes to mind. Off the kitchen you will walk into a fully screened deck/sunroom for perfect bug free BBQ's and family time. The fully landscaped, private backyard has a perfect little shed and plenty of space for the kiddos to run and play. This home is a great family home and won't last long. Make your appointment today!
Location
Province AB
County Calgary
Area Cal Zone Se
Zoning R-1N
Direction E
Rooms
Basement Full, Unfinished
Interior
Interior Features Bathroom Rough-in, Ceiling Fan(s), Granite Counters, Kitchen Island, Open Floorplan, Soaking Tub, Storage, Vinyl Windows, Walk-In Closet(s)
Heating Forced Air, Natural Gas
Cooling None
Flooring Carpet, Hardwood, Tile
Fireplaces Number 1
Fireplaces Type Family Room, Gas, Glass Doors, Mantle, Tile
Appliance Dishwasher, Electric Stove, Garage Control(s), Microwave Hood Fan, Refrigerator, Washer/Dryer, Window Coverings
Laundry Upper Level
Exterior
Garage Double Garage Attached, Off Street, Parking Pad
Garage Spaces 2.0
Garage Description Double Garage Attached, Off Street, Parking Pad
Fence Fenced
Community Features Park, Playground, Schools Nearby, Shopping Nearby, Sidewalks, Walking/Bike Paths
Roof Type Asphalt Shingle
Porch Deck, Enclosed, Rear Porch
Lot Frontage 34.32
Exposure E
Total Parking Spaces 4
Building
Lot Description Back Yard, Few Trees, Front Yard, Lawn, Landscaped, Many Trees, Private, Rectangular Lot, Views
Foundation Poured Concrete
Architectural Style 2 Storey
Level or Stories Two
Structure Type Brick,Vinyl Siding
Others
Restrictions Easement Registered On Title,Restrictive Covenant,Utility Right Of Way
Tax ID 82980484
Ownership Private
Read Less Info
Want to know what your home might be worth? Contact us for a FREE valuation!

Our team is ready to help you sell your home for the highest possible price ASAP
GET MORE INFORMATION

Agent | License ID: LDKATOCAN






