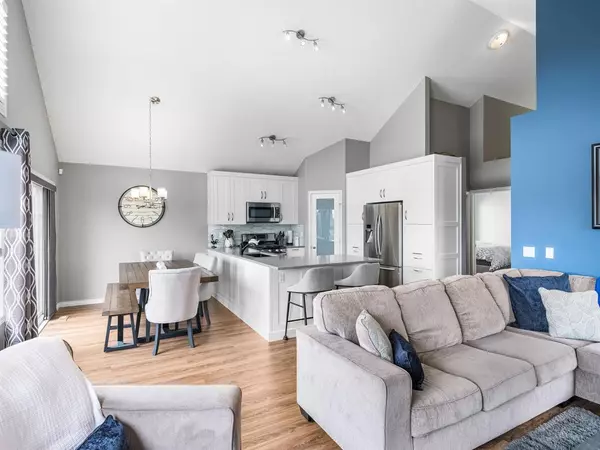$670,000
$670,000
For more information regarding the value of a property, please contact us for a free consultation.
4 Beds
3 Baths
1,612 SqFt
SOLD DATE : 06/15/2023
Key Details
Sold Price $670,000
Property Type Single Family Home
Sub Type Detached
Listing Status Sold
Purchase Type For Sale
Square Footage 1,612 sqft
Price per Sqft $415
Subdivision Copperfield
MLS® Listing ID A2053429
Sold Date 06/15/23
Style Bi-Level
Bedrooms 4
Full Baths 3
Originating Board Calgary
Year Built 2004
Annual Tax Amount $3,699
Tax Year 2023
Lot Size 4,338 Sqft
Acres 0.1
Property Description
Nestled on a quiet street with greenspace and a park as your backyard, this beautiful bi-level home boasts over 2400sqft of living space. Within walking distance to schools, and a few minutes from shopping this home is a must see. The vaulted ceilings, and open concept floor plan, makes this home spacious and bright. The main floor features vinyl plank flooring, kitchen with quartz countertops, stainless steal appliances, gas stove and a corner pantry. The large living room with gas fireplace and dining room complete this space making it perfect for entertaining. The large primary bedroom is complete with a 4pc ensuite including quartz counter tops, soaker tub, stand up shower and a walk-in closet. A second bedroom and another full bathroom complete the main floor. The fully finished basement has 2 more bedrooms, and another full bathroom and a large rec room with pool table. This home is complete with an attached double garage and new furnace and water heater which were installed in March 2023.
Location
Province AB
County Calgary
Area Cal Zone Se
Zoning R-1N
Direction E
Rooms
Basement Finished, Full
Interior
Interior Features Breakfast Bar, Central Vacuum, Granite Counters, Vaulted Ceiling(s)
Heating Forced Air
Cooling Central Air
Flooring Carpet, Ceramic Tile, Tile, Wood
Fireplaces Number 2
Fireplaces Type Electric
Appliance Dishwasher, Dryer, Garage Control(s), Gas Stove, Microwave Hood Fan, Refrigerator, Washer, Window Coverings
Laundry Main Level
Exterior
Garage Double Garage Attached
Garage Spaces 2.0
Garage Description Double Garage Attached
Fence Fenced
Community Features Park, Playground, Schools Nearby, Shopping Nearby, Sidewalks, Street Lights, Tennis Court(s)
Roof Type Asphalt Shingle
Porch Deck, Patio
Lot Frontage 27.53
Total Parking Spaces 4
Building
Lot Description Back Yard, Backs on to Park/Green Space, Cul-De-Sac, Front Yard, No Neighbours Behind, Landscaped, Street Lighting, Pie Shaped Lot
Foundation Poured Concrete
Architectural Style Bi-Level
Level or Stories Bi-Level
Structure Type Vinyl Siding,Wood Frame
Others
Restrictions Utility Right Of Way
Tax ID 82824006
Ownership Private
Read Less Info
Want to know what your home might be worth? Contact us for a FREE valuation!

Our team is ready to help you sell your home for the highest possible price ASAP
GET MORE INFORMATION

Agent | License ID: LDKATOCAN






