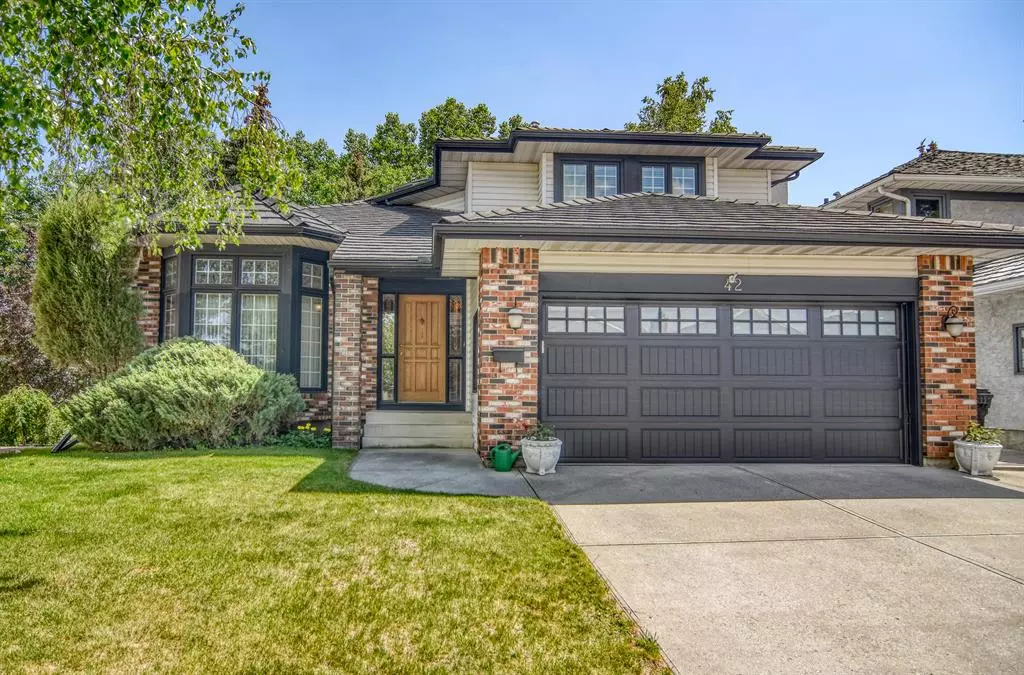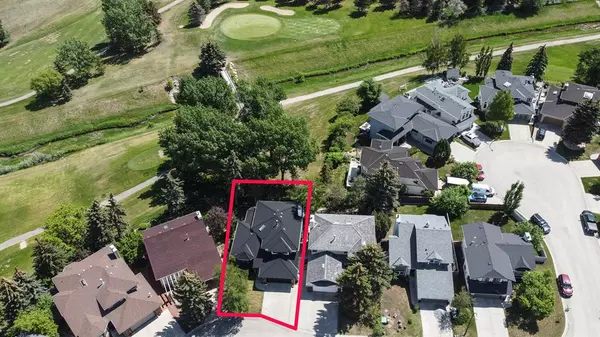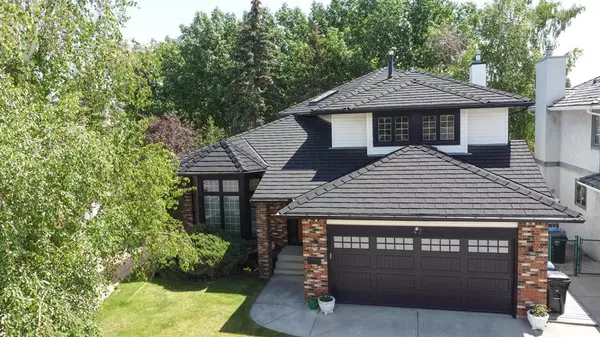$760,000
$774,900
1.9%For more information regarding the value of a property, please contact us for a free consultation.
4 Beds
3 Baths
2,441 SqFt
SOLD DATE : 06/15/2023
Key Details
Sold Price $760,000
Property Type Single Family Home
Sub Type Detached
Listing Status Sold
Purchase Type For Sale
Square Footage 2,441 sqft
Price per Sqft $311
Subdivision Douglasdale/Glen
MLS® Listing ID A2052739
Sold Date 06/15/23
Style 2 Storey
Bedrooms 4
Full Baths 2
Half Baths 1
HOA Fees $5/ann
HOA Y/N 1
Originating Board Calgary
Year Built 1986
Annual Tax Amount $4,071
Tax Year 2022
Lot Size 5,338 Sqft
Acres 0.12
Property Description
This exceptional residence is on the market for the first time! Backing onto the Eaglequest golf course, with tranquil views and mature trees you will enjoy the backyard area on the patio of the walk out basement or the views upstairs on the deck for a BBQ (gas fittings). Lovingly cared for and diligently maintained over the years, this is the ultimate family home in a fantastic location. You will appreciate the space and light with the vaulted ceilings in the front living and dining space. The kitchen has tons of storage, and with the window overlooking the green space and trees, cooking and washing up will be much more enjoyable. Two fireplaces will make winter nights pleasant – one in your family room off the kitchen nook and the other in the basement games/entertainment room in the finished walk out basement for additional entertaining or relaxing. Four bedrooms in total, two full and one-half bath with spa bath in the ensuite, and space for a hobby room, work shop, with additional storage room in the basement, and a built in shed under the deck stairs to easily access your outdoor tools.
Additional benefits to this home are the rubber roof which was installed in 2013 to benefit the home with lowered heating and cooling costs; two new high efficiency furnaces in 2022 with air conditioning on the upstairs bedroom level; water tank replaced in 2015; water softening system and humidifier; new garage door and opener (2017); alarm system; as well as an inground sprinkler system. The home was built to exceptionally high standards with copper plumbing throughout and attention to detail in every space. Don’t miss the opportunity to make this your new home!
Location
Province AB
County Calgary
Area Cal Zone Se
Zoning R-C1N
Direction W
Rooms
Basement Separate/Exterior Entry, Partially Finished, Walk-Out To Grade
Interior
Interior Features Built-in Features, Ceiling Fan(s), Double Vanity, French Door, Granite Counters, Jetted Tub, Pantry, Storage, Vaulted Ceiling(s)
Heating High Efficiency, Forced Air, Natural Gas
Cooling Central Air
Flooring Carpet, Ceramic Tile
Fireplaces Number 2
Fireplaces Type Basement, Brick Facing, Family Room, Gas, Wood Burning
Appliance Dishwasher, Dryer, Electric Stove, Freezer, Garage Control(s), Humidifier, Refrigerator, See Remarks, Washer, Window Coverings
Laundry In Basement
Exterior
Garage Double Garage Attached
Garage Spaces 2.0
Garage Description Double Garage Attached
Fence Fenced
Community Features Clubhouse, Golf, Park, Playground, Schools Nearby, Shopping Nearby, Sidewalks, Street Lights, Walking/Bike Paths
Amenities Available None
Roof Type Rubber
Porch Deck, Patio
Lot Frontage 44.1
Exposure E
Total Parking Spaces 4
Building
Lot Description On Golf Course
Foundation Poured Concrete
Architectural Style 2 Storey
Level or Stories Two
Structure Type Vinyl Siding
Others
Restrictions See Remarks
Tax ID 82736133
Ownership Private
Read Less Info
Want to know what your home might be worth? Contact us for a FREE valuation!

Our team is ready to help you sell your home for the highest possible price ASAP
GET MORE INFORMATION

Agent | License ID: LDKATOCAN






