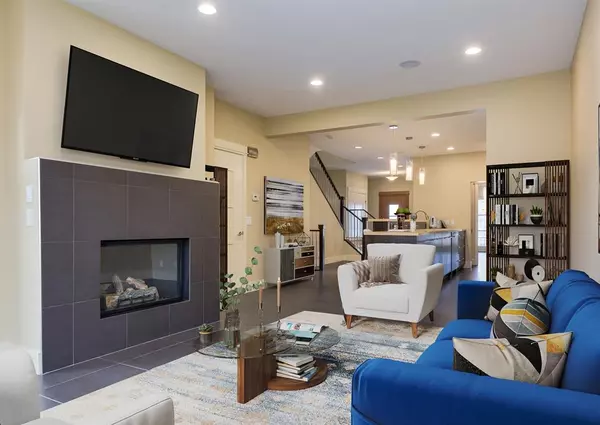$828,000
$849,000
2.5%For more information regarding the value of a property, please contact us for a free consultation.
5 Beds
4 Baths
1,891 SqFt
SOLD DATE : 06/15/2023
Key Details
Sold Price $828,000
Property Type Single Family Home
Sub Type Semi Detached (Half Duplex)
Listing Status Sold
Purchase Type For Sale
Square Footage 1,891 sqft
Price per Sqft $437
Subdivision Richmond
MLS® Listing ID A2053790
Sold Date 06/15/23
Style 2 Storey,Side by Side
Bedrooms 5
Full Baths 3
Half Baths 1
Originating Board Calgary
Year Built 2006
Annual Tax Amount $4,817
Tax Year 2023
Lot Size 289 Sqft
Acres 0.01
Property Description
Crafted to the highest luxury standard, this custom built home has every upgrade imaginable. The quality of materials and workmanship is evident in this 2025sf, 5bedroom, 3.5 bath inner city infill. Located across from a fenced park, 5 min walk to the LRT, schools, restaurants&wine store, 5 min drive to downtown. This home blends comfortable living with the formal, offering a dropped foyer, large formal dining room with garden doors to deck that overlooks quiet community park. Gourmet kitchen offers ultra high end stainless steel Viking appliances with modern maple and lacquered cabinetry, silestone countertops, with undermount sink&butler's pantry. Mud room off rear entry is spacious and super functional with built ins and natural light. upper level offers 3 bedrooms, laundry room with separate sink. Master bedroom is well scaled with walk in closet, and spa inspired 5 piece ensuite with steam shower, dream soaker tub, dual vanities, and private water closet. Fully developed basement with 2 large bedrooms, full bath and recreation room.
Location
Province AB
County Calgary
Area Cal Zone Cc
Zoning DC (pre 1P2007)
Direction W
Rooms
Basement Finished, Full
Interior
Interior Features Bookcases, High Ceilings, No Smoking Home
Heating High Efficiency, Forced Air, Natural Gas
Cooling None
Flooring Carpet, Tile
Fireplaces Number 1
Fireplaces Type Electric
Appliance Dishwasher, Dryer, Garage Control(s), Gas Stove, Microwave, Range Hood, Refrigerator, Washer, Window Coverings
Laundry Upper Level
Exterior
Garage Double Garage Detached, Garage Door Opener
Garage Spaces 2.0
Garage Description Double Garage Detached, Garage Door Opener
Fence Fenced
Community Features Golf, Park, Playground, Pool, Schools Nearby
Roof Type See Remarks
Porch Balcony(s)
Lot Frontage 25.0
Exposure W
Total Parking Spaces 2
Building
Lot Description See Remarks
Foundation Poured Concrete
Architectural Style 2 Storey, Side by Side
Level or Stories Two
Structure Type Stucco,Wood Frame
Others
Restrictions None Known
Tax ID 82752208
Ownership Private
Read Less Info
Want to know what your home might be worth? Contact us for a FREE valuation!

Our team is ready to help you sell your home for the highest possible price ASAP
GET MORE INFORMATION

Agent | License ID: LDKATOCAN






