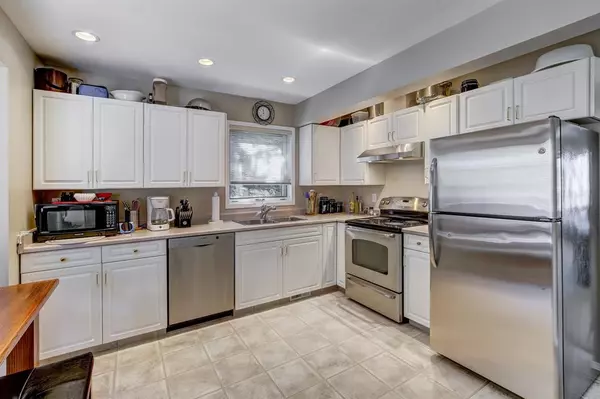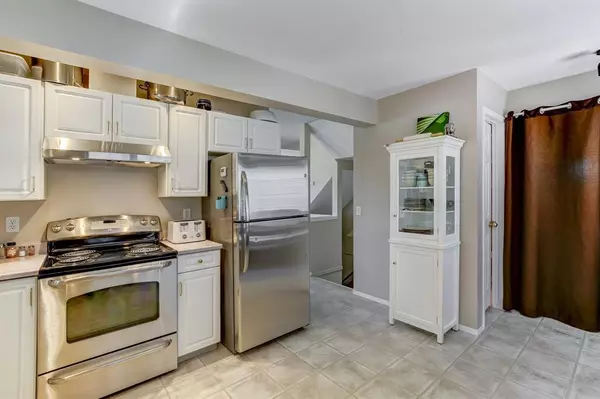$400,000
$399,900
For more information regarding the value of a property, please contact us for a free consultation.
2 Beds
3 Baths
1,309 SqFt
SOLD DATE : 06/15/2023
Key Details
Sold Price $400,000
Property Type Townhouse
Sub Type Row/Townhouse
Listing Status Sold
Purchase Type For Sale
Square Footage 1,309 sqft
Price per Sqft $305
Subdivision Patterson
MLS® Listing ID A2054214
Sold Date 06/15/23
Style 3 Storey
Bedrooms 2
Full Baths 2
Half Baths 1
Condo Fees $436
Originating Board Calgary
Year Built 1998
Annual Tax Amount $2,221
Tax Year 2023
Property Description
Fabulous end unit invites the light to flow through with massive amounts of windows! Two bedrooms, 2.5 baths and double tandem garage. A great place to call home backing onto green space where you can enjoy your private deck. Well cared for with new carpet and recently painted throughout. The well planned kitchen has plenty of counter and cupboard space, stainless steel appliances and could easily have an island or breakfast table. Just off the kitchen you will find the private deck perfect for that morning coffee. Laundry is conveniently locate just off the kitchen beside the half bath. Spacious living dining room combination allows for formal living if you so choose or one large living space. This inviting area is bright, open and complete with gas fireplace, turret and a view to the south. Upstairs are the two bedrooms and two baths. The primary bedroom has a very large step in closet and ensuite bath. The second bedroom features a lovely turret and plenty of space for luxury living. The location is prime with guest parking right out your front door. Well located in this lovely community of Patterson close to transit, shopping and easy escape to the mountains.
Location
Province AB
County Calgary
Area Cal Zone W
Zoning M-C1 d50
Direction SE
Rooms
Basement None
Interior
Interior Features See Remarks
Heating Forced Air, Natural Gas
Cooling None
Flooring Carpet, Ceramic Tile, Linoleum
Fireplaces Number 1
Fireplaces Type Gas
Appliance Dishwasher, Dryer, Electric Stove, Range Hood, Refrigerator, Washer, Window Coverings
Laundry In Kitchen
Exterior
Garage Double Garage Attached, Driveway, Garage Faces Front, Tandem
Garage Spaces 2.0
Garage Description Double Garage Attached, Driveway, Garage Faces Front, Tandem
Fence None
Community Features None
Amenities Available None
Roof Type Asphalt Shingle
Porch Deck
Exposure S
Total Parking Spaces 2
Building
Lot Description No Neighbours Behind, Street Lighting, See Remarks
Story 3
Foundation Poured Concrete
Architectural Style 3 Storey
Level or Stories Three Or More
Structure Type Vinyl Siding
Others
HOA Fee Include Insurance,Maintenance Grounds,Parking,Professional Management,Reserve Fund Contributions,Snow Removal
Restrictions Board Approval
Tax ID 83097182
Ownership Private
Pets Description Restrictions
Read Less Info
Want to know what your home might be worth? Contact us for a FREE valuation!

Our team is ready to help you sell your home for the highest possible price ASAP
GET MORE INFORMATION

Agent | License ID: LDKATOCAN






