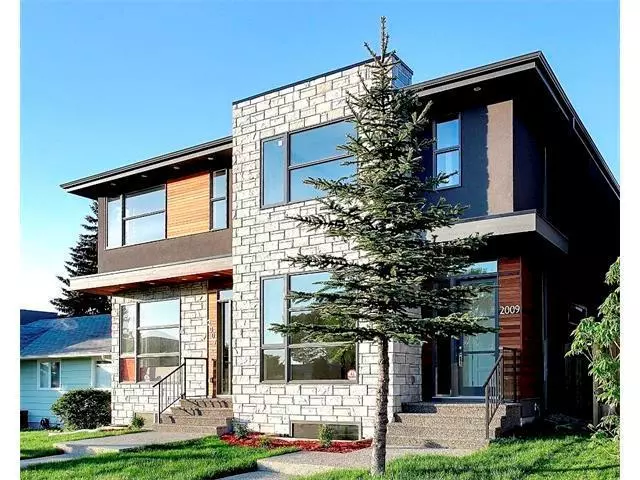$930,000
$980,000
5.1%For more information regarding the value of a property, please contact us for a free consultation.
4 Beds
4 Baths
2,101 SqFt
SOLD DATE : 06/15/2023
Key Details
Sold Price $930,000
Property Type Single Family Home
Sub Type Semi Detached (Half Duplex)
Listing Status Sold
Purchase Type For Sale
Square Footage 2,101 sqft
Price per Sqft $442
Subdivision Richmond
MLS® Listing ID A2038589
Sold Date 06/15/23
Style 2 Storey,Side by Side
Bedrooms 4
Full Baths 3
Half Baths 1
Originating Board Calgary
Year Built 2014
Annual Tax Amount $6,388
Tax Year 2022
Lot Size 3,326 Sqft
Acres 0.08
Property Description
Welcome to one of the most Exclusive High End Neighbourhoods in Calgary. This custom built 2-storey luxury infill sets the bar high with many rare features such as: 139 ft (south facing) deep lot, over 3200+sqft of developed living space, 9ft and 10ft flat ceilings, 4 oversized bedrooms, 3 gas fire places, a Master ensuite bathroom with both a Steam Shower and a Soaker Tub, a Home Entertainment System Pre-wired for sound and a full Wet-bar in the media room, just steps from the park and minuets to downtown. Throughout the home you will find two tone Custom Cabinets, beautiful Quartz counters, Stainless Steel Jenn Air Appliance package, Hardwood flooring and custom closet organizers in the impressive walk-in closets. This home is a must see and the location is unbeatable.
Location
Province AB
County Calgary
Area Cal Zone Cc
Zoning R-C2
Direction N
Rooms
Basement Finished, Full
Interior
Interior Features Bar, Built-in Features, Ceiling Fan(s), Closet Organizers, Kitchen Island, No Animal Home, No Smoking Home
Heating Forced Air, Natural Gas
Cooling None
Flooring Carpet, Ceramic Tile, Hardwood
Fireplaces Number 2
Fireplaces Type Bedroom, Family Room, Gas
Appliance Bar Fridge, Built-In Gas Range, Built-In Oven, Microwave, Range Hood, Refrigerator, Washer/Dryer, Window Coverings
Laundry Laundry Room
Exterior
Garage Double Garage Detached
Garage Spaces 2.0
Garage Description Double Garage Detached
Fence Fenced
Community Features Park, Playground, Schools Nearby, Shopping Nearby, Tennis Court(s)
Roof Type Asphalt Shingle
Porch Patio
Lot Frontage 23.98
Exposure N,S
Total Parking Spaces 2
Building
Lot Description Back Lane, Back Yard, Low Maintenance Landscape
Foundation Poured Concrete
Architectural Style 2 Storey, Side by Side
Level or Stories Two
Structure Type Concrete,Stone,Stucco,Wood Frame,Wood Siding
Others
Restrictions None Known
Tax ID 76583973
Ownership Private
Read Less Info
Want to know what your home might be worth? Contact us for a FREE valuation!

Our team is ready to help you sell your home for the highest possible price ASAP
GET MORE INFORMATION

Agent | License ID: LDKATOCAN






