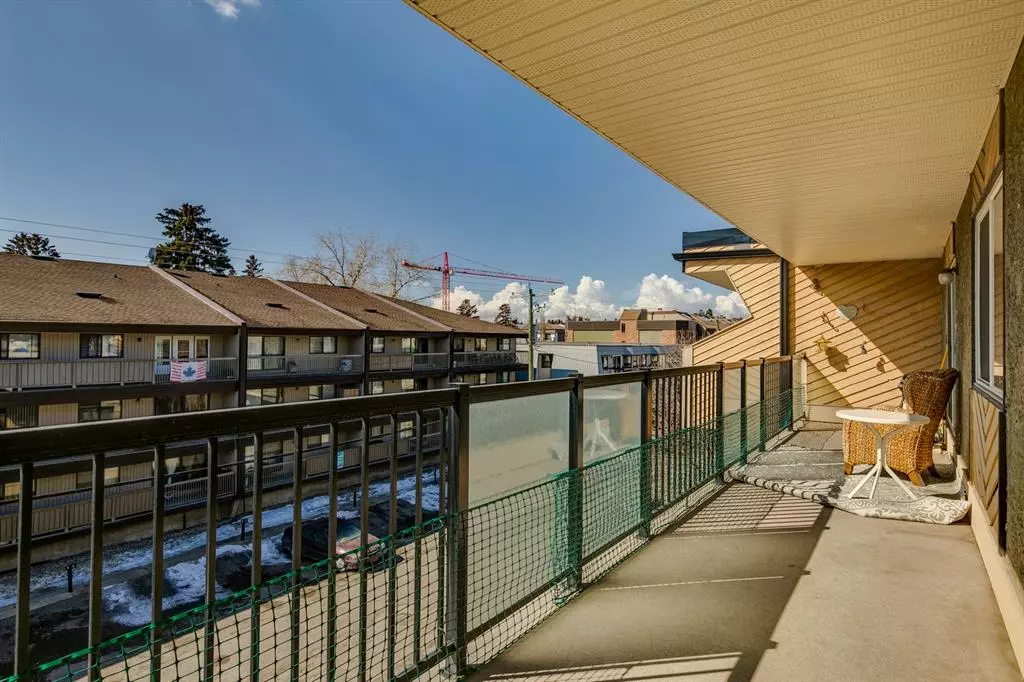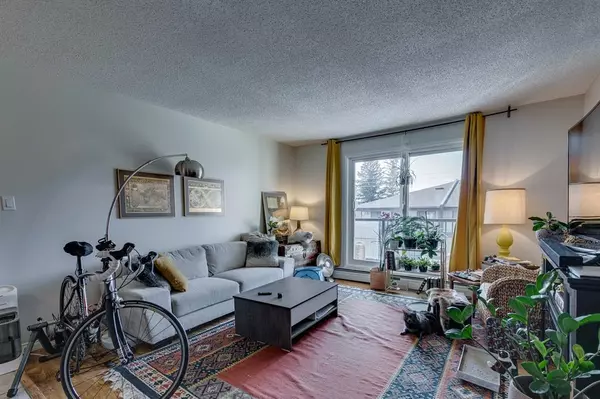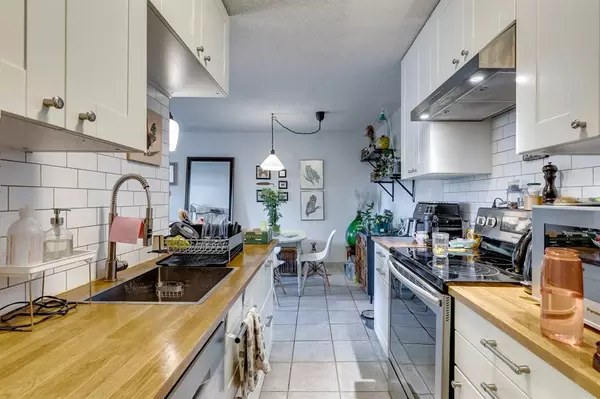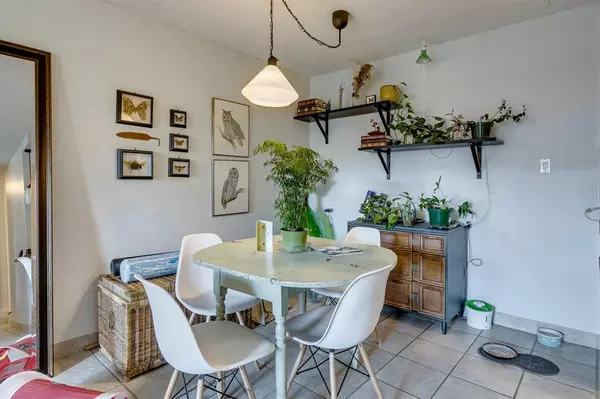$232,400
$234,900
1.1%For more information regarding the value of a property, please contact us for a free consultation.
2 Beds
1 Bath
841 SqFt
SOLD DATE : 06/15/2023
Key Details
Sold Price $232,400
Property Type Condo
Sub Type Apartment
Listing Status Sold
Purchase Type For Sale
Square Footage 841 sqft
Price per Sqft $276
Subdivision Windsor Park
MLS® Listing ID A2039751
Sold Date 06/15/23
Style Low-Rise(1-4)
Bedrooms 2
Full Baths 1
Condo Fees $497/mo
Originating Board Calgary
Year Built 1977
Annual Tax Amount $1,211
Tax Year 2022
Property Description
TOP FLOOR + RENOVATED: Fabulous 2 bedroom condo with a 195 Square Foot South facing balcony, on a quiet tree lined street in south after Windsor Park. This location is steps from inner city transit, Chinook Shopping Centre, the bluffs of Sandy Beach, Britannia Plaza, top rated schools and countless amenities. The walkability is outstanding. Upon entering you will notice the solid oak hardwood floors, natural light, formal living + dining spaces, and a recently renovated kitchen finished with custom cabinetry, designer lighting, stainless steel appliances, Butcher Block counters, & endless storage + built-ins. The 2 generous sized bedrooms provide big windows, plenty of closet space, and easy access to the 4-piece bath with soaker tub. The unbelievable south facing balcony is an urban gardeners dream come true. Grow tomatoes, peppers, cucumber, jalapeños, and maybe even a pumpkin. Don’t miss the in-suite laundry, in-suite storage room, enclosed bike rack, and covered parking stall (#11). Condo fees include heat, water, insurance, & much more.
Location
Province AB
County Calgary
Area Cal Zone Cc
Zoning M-C2
Direction S
Interior
Interior Features Breakfast Bar, Built-in Features, Storage, Wood Counters
Heating Hot Water
Cooling None
Flooring Ceramic Tile, Hardwood
Appliance Dishwasher, Electric Oven, Refrigerator, Washer/Dryer Stacked, Window Coverings
Laundry In Unit
Exterior
Garage Assigned, Covered, Stall
Garage Description Assigned, Covered, Stall
Community Features Park, Schools Nearby, Shopping Nearby, Sidewalks, Street Lights
Amenities Available Bicycle Storage, Laundry, Parking, Snow Removal, Trash
Roof Type Tar/Gravel
Porch Balcony(s)
Exposure S
Total Parking Spaces 1
Building
Story 4
Foundation Poured Concrete
Architectural Style Low-Rise(1-4)
Level or Stories Single Level Unit
Structure Type Concrete
Others
HOA Fee Include Common Area Maintenance,Heat,Insurance,Maintenance Grounds,Parking,Professional Management,Reserve Fund Contributions,Sewer,Snow Removal,Trash,Water
Restrictions Call Lister
Tax ID 76844515
Ownership Private
Pets Description Cats OK
Read Less Info
Want to know what your home might be worth? Contact us for a FREE valuation!

Our team is ready to help you sell your home for the highest possible price ASAP
GET MORE INFORMATION

Agent | License ID: LDKATOCAN






