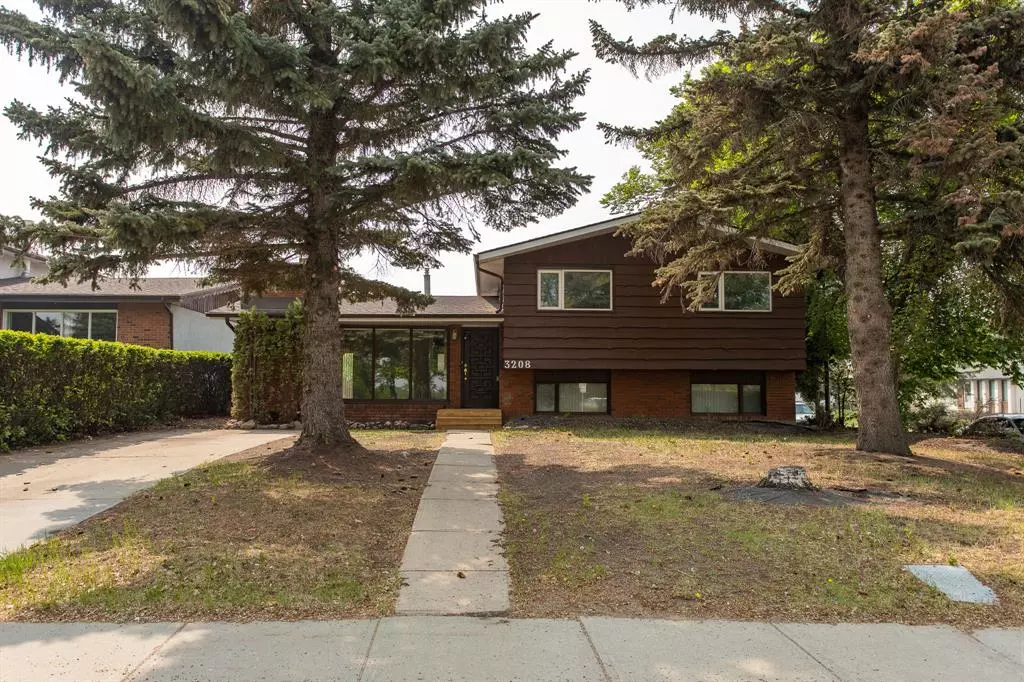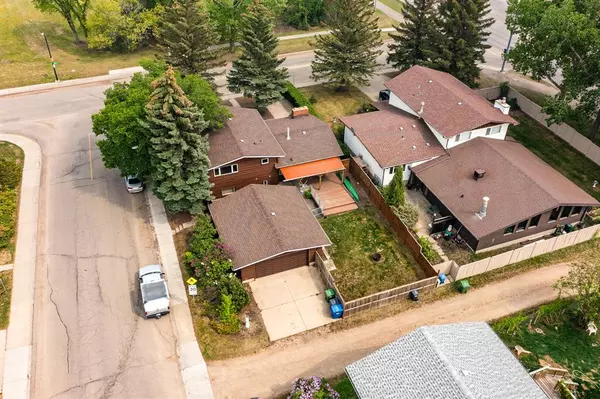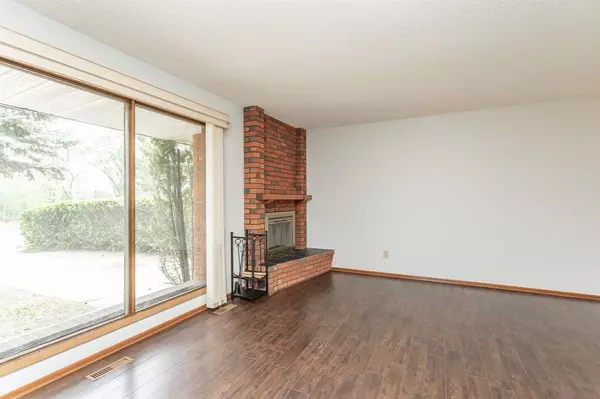$337,000
$342,000
1.5%For more information regarding the value of a property, please contact us for a free consultation.
3 Beds
3 Baths
1,313 SqFt
SOLD DATE : 06/15/2023
Key Details
Sold Price $337,000
Property Type Single Family Home
Sub Type Detached
Listing Status Sold
Purchase Type For Sale
Square Footage 1,313 sqft
Price per Sqft $256
Subdivision West Park
MLS® Listing ID A2049837
Sold Date 06/15/23
Style 4 Level Split
Bedrooms 3
Full Baths 2
Half Baths 1
Originating Board Central Alberta
Year Built 1975
Annual Tax Amount $3,232
Tax Year 2022
Lot Size 7,088 Sqft
Acres 0.16
Property Description
This spacious 1,300+ Sq.Ft. 4 level split home with Double Detached Garage is located on a 7,000 Sq.Ft. lot in Westpark, offering a convenient location that would make a perfect addition to your rental portfolio as it is directly across from Red Deer Polytechnic, or an incredible buy for a young family looking to own instead of rent – being right across from West Park Middle School and West Park Elementary just down the street. Boasting fresh paint and big windows throughout, this home provides plenty of natural light and a great floorplan no matter your lifestyle. The main Living Room features a wood burning brick fireplace and a dining room with back deck access, creating a great flow for playing with the kids or hosting family and friends. The functional Kitchen has the space you need, with a convenient entry around the corner that leads to the Detached Double Garage. Upstairs, Find 3 large Bedrooms, including the Master with 2 Piece Ensuite. The two lower levels offer tons of space for hobbies, a man cave, a playroom, or storage – whatever your needs may be! The wet bar area is perfect for games nights with the boys. Outside, enjoy the west-facing backyard with covered deck and firepit, while the fully fenced yard ensure privacy and security for all. Updates include new shingles in 2015 and a newer washer/dryer. Across from elementary and middle schools and Red Deer Polytechnic, and only seconds away from Highway Access, everything you need and want is close by in this ultra convenient Westpark location.
Location
Province AB
County Red Deer
Zoning R1
Direction E
Rooms
Basement Finished, Full
Interior
Interior Features See Remarks
Heating Forced Air
Cooling None
Flooring Laminate, Linoleum
Fireplaces Number 1
Fireplaces Type Wood Burning
Appliance Bar Fridge, Dishwasher, Freezer, Refrigerator, Stove(s), Washer/Dryer, Window Coverings
Laundry Lower Level
Exterior
Garage Double Garage Detached
Garage Spaces 2.0
Garage Description Double Garage Detached
Fence Fenced
Community Features Playground, Schools Nearby, Shopping Nearby, Sidewalks, Street Lights
Roof Type Asphalt Shingle
Porch Deck
Lot Frontage 59.0
Total Parking Spaces 4
Building
Lot Description Back Lane, Back Yard, City Lot, Corner Lot, Rectangular Lot
Foundation Poured Concrete
Architectural Style 4 Level Split
Level or Stories 4 Level Split
Structure Type Wood Frame
Others
Restrictions None Known
Tax ID 75125699
Ownership Private
Read Less Info
Want to know what your home might be worth? Contact us for a FREE valuation!

Our team is ready to help you sell your home for the highest possible price ASAP
GET MORE INFORMATION

Agent | License ID: LDKATOCAN






