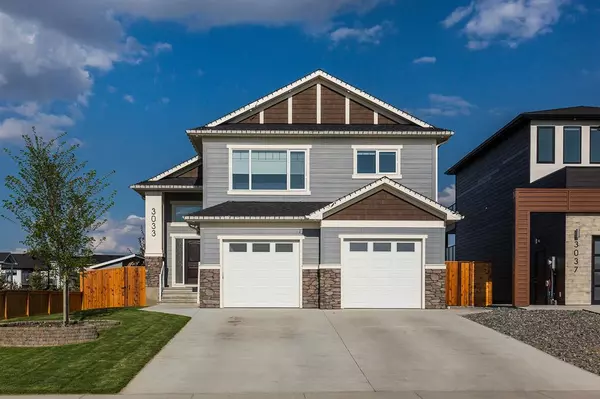$689,900
$689,900
For more information regarding the value of a property, please contact us for a free consultation.
6 Beds
4 Baths
1,776 SqFt
SOLD DATE : 06/14/2023
Key Details
Sold Price $689,900
Property Type Single Family Home
Sub Type Detached
Listing Status Sold
Purchase Type For Sale
Square Footage 1,776 sqft
Price per Sqft $388
MLS® Listing ID A2044191
Sold Date 06/14/23
Style Bi-Level
Bedrooms 6
Full Baths 4
Originating Board Lethbridge and District
Year Built 2019
Annual Tax Amount $5,707
Tax Year 2022
Lot Size 7,899 Sqft
Acres 0.18
Property Description
Welcome to this exquisite custom-built bi-level home in Coaldale's sought-after Cottonwood Estates. Built by Grizzly Ridge Developments, this stunning residence offers exceptional craftsmanship and luxurious features that will surely impress. Inside, you'll find a spacious and open floor plan with vaulted ceilings in the kitchen, living, and dining areas, creating an inviting atmosphere. The gourmet kitchen boasts granite countertops, stainless steel appliances, and ample storage space, including a pantry that doubles as an appliance garage for added convenience. With six bedrooms and four bathrooms, there's plenty of room for everyone. The primary suite is a private retreat with a view of the lake. The thoughtfully located second bedroom on the main floor allows for the option to create a second primary suite by sectioning it off with the adjacent main bathroom. The home also features a cozy fireplace in the living room and another in the basement family room, complemented by custom cabinets on each side. The basement can be locked off and utilized as an illegal suite, providing a separate living space for guests or potential rental income. Outside, enjoy the back deck almost spanning the width of the house, perfect for outdoor gatherings. The property is fully fenced and landscaped, with underground sprinklers for easy maintenance. Situated alongside a walking path and pond, the location offers a peaceful and serene environment. Don't miss out on this incredible opportunity. This one may be the one for you!
Location
Province AB
County Lethbridge County
Zoning R1A
Direction W
Rooms
Basement Finished, Full, Suite
Interior
Interior Features Granite Counters, High Ceilings, Kitchen Island, No Smoking Home, Open Floorplan, Pantry, Tankless Hot Water, Vinyl Windows, Walk-In Closet(s)
Heating Forced Air
Cooling Central Air, Full
Flooring Carpet, Ceramic Tile, Vinyl Plank
Fireplaces Number 2
Fireplaces Type Family Room, Gas, Living Room
Appliance None
Laundry In Basement, Laundry Room, Lower Level, Sink
Exterior
Garage Concrete Driveway, Double Garage Attached, Driveway, Garage Door Opener, Heated Garage, Insulated, Off Street
Garage Spaces 2.0
Garage Description Concrete Driveway, Double Garage Attached, Driveway, Garage Door Opener, Heated Garage, Insulated, Off Street
Fence Fenced
Community Features Golf, Lake, Park, Playground, Schools Nearby, Shopping Nearby, Sidewalks, Street Lights
Waterfront Description Lake Front,Waterfront
Roof Type Asphalt Shingle
Porch Deck, Patio, Rear Porch
Lot Frontage 54.79
Total Parking Spaces 4
Building
Lot Description Backs on to Park/Green Space, City Lot, Creek/River/Stream/Pond, Front Yard, Lawn, No Neighbours Behind, Irregular Lot, Landscaped, Street Lighting
Foundation Poured Concrete
Architectural Style Bi-Level
Level or Stories Bi-Level
Structure Type Concrete,Mixed,Wood Frame
Others
Restrictions Utility Right Of Way
Tax ID 56500667
Ownership Registered Interest
Read Less Info
Want to know what your home might be worth? Contact us for a FREE valuation!

Our team is ready to help you sell your home for the highest possible price ASAP
GET MORE INFORMATION

Agent | License ID: LDKATOCAN






