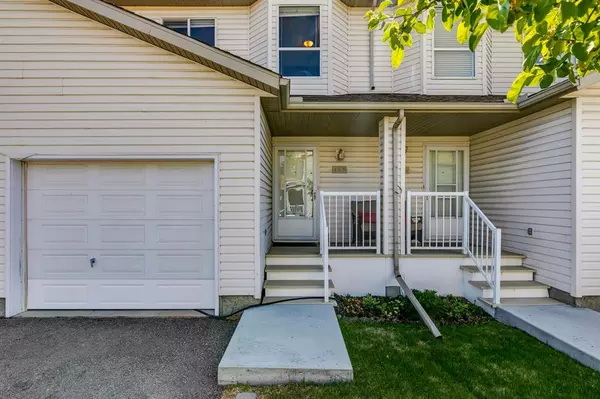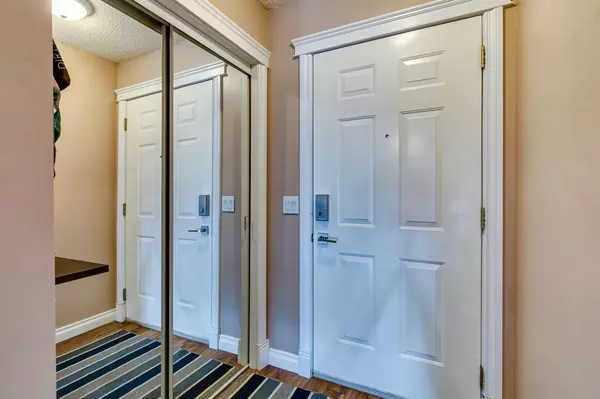$385,000
$375,000
2.7%For more information regarding the value of a property, please contact us for a free consultation.
3 Beds
2 Baths
1,203 SqFt
SOLD DATE : 06/14/2023
Key Details
Sold Price $385,000
Property Type Townhouse
Sub Type Row/Townhouse
Listing Status Sold
Purchase Type For Sale
Square Footage 1,203 sqft
Price per Sqft $320
Subdivision Mckenzie Lake
MLS® Listing ID A2054527
Sold Date 06/14/23
Style 2 Storey
Bedrooms 3
Full Baths 1
Half Baths 1
Condo Fees $280
Originating Board Calgary
Year Built 1997
Annual Tax Amount $1,820
Tax Year 2023
Lot Size 1,646 Sqft
Acres 0.04
Property Description
A wonderful opportunity to own in the highly sought after community of McKenzie Lake. This townhouse with an attached single garage and front porch is located in the very well managed complex of Mount Douglas Peaks, comes with low condo fees and makes for the perfect family home or those who like to lock and leave. The main floor has laminate flooring throughout, an open living space with dining, living room with feature corner fireplace and give access to the balcony which has a gas line for the BBQ. The kitchen has classic oak cabinetry, stainless steel and black appliances, has a tiled backsplash and a movable island. The upper level consists of a huge master bedroom with room for a sitting area and a walk-in closet. There are 2 additional bedrooms both with built in desks and ethernet cable extender so perfect for those tech people working from home, or gamers alike! The upper level also has a family bathroom. The basement is partly finished and has a rough in for a future bathroom. There is a brand new water tank and AC unit which is perfect for Calgary's hot summers! This property is close to schools, Fish Creek Park and Sikome Lake, shopping at 130th easy access to Deerfoot and Stoney Trails.
Location
Province AB
County Calgary
Area Cal Zone Se
Zoning M-CG d44
Direction W
Rooms
Basement Full, Partially Finished
Interior
Interior Features Bathroom Rough-in, Kitchen Island, No Smoking Home, Open Floorplan, Storage, Tile Counters, Track Lighting, Vinyl Windows, Walk-In Closet(s), Wired for Data
Heating Forced Air, Natural Gas
Cooling Central Air
Flooring Carpet, Laminate, Linoleum
Fireplaces Number 1
Fireplaces Type Gas
Appliance Central Air Conditioner, Dishwasher, Dryer, Electric Stove, Garage Control(s), Range Hood, Refrigerator, Washer, Window Coverings
Laundry In Unit
Exterior
Garage Single Garage Attached
Garage Spaces 1.0
Garage Description Single Garage Attached
Fence Cross Fenced
Community Features Gated, Golf, Park, Playground, Schools Nearby, Shopping Nearby
Amenities Available None
Roof Type Asphalt Shingle
Porch Balcony(s)
Lot Frontage 20.01
Exposure W
Total Parking Spaces 1
Building
Lot Description Low Maintenance Landscape, No Neighbours Behind, Rectangular Lot
Foundation Poured Concrete
Architectural Style 2 Storey
Level or Stories Two
Structure Type Vinyl Siding,Wood Frame
Others
HOA Fee Include Common Area Maintenance,Insurance,Professional Management,Reserve Fund Contributions,Snow Removal
Restrictions Board Approval
Ownership Private
Pets Description Restrictions
Read Less Info
Want to know what your home might be worth? Contact us for a FREE valuation!

Our team is ready to help you sell your home for the highest possible price ASAP
GET MORE INFORMATION

Agent | License ID: LDKATOCAN






