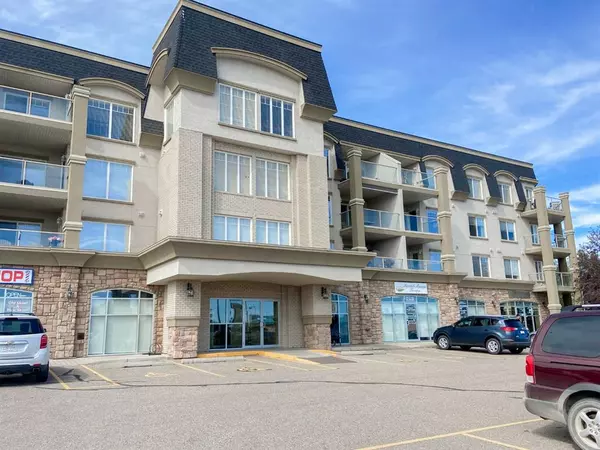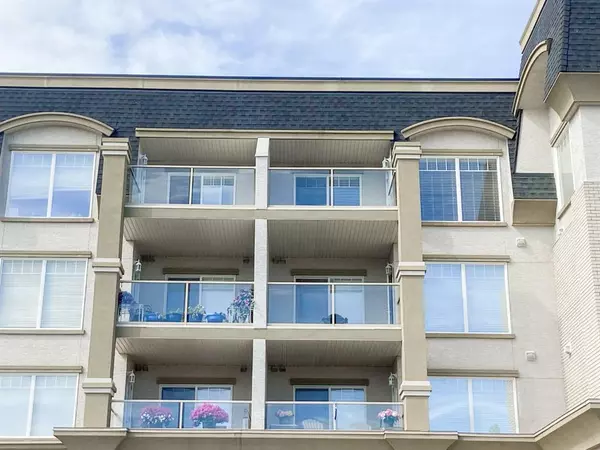$110,000
$125,000
12.0%For more information regarding the value of a property, please contact us for a free consultation.
1 Bed
1 Bath
726 SqFt
SOLD DATE : 06/14/2023
Key Details
Sold Price $110,000
Property Type Condo
Sub Type Apartment
Listing Status Sold
Purchase Type For Sale
Square Footage 726 sqft
Price per Sqft $151
Subdivision Heritage Park
MLS® Listing ID A2033161
Sold Date 06/14/23
Style Apartment
Bedrooms 1
Full Baths 1
Condo Fees $421/mo
Originating Board Central Alberta
Year Built 2005
Annual Tax Amount $1,855
Tax Year 2022
Property Description
Move in a relax! Maintenance free living in central Lacombe! This ADULT CONDO is perfect for downsizers, investors and even those wanting to travel and not have to worry about lawn and yard maintenance ! This 1 bedroom 1 bath condo is on the TOP FLOOR of the complex, and features an open concept living space with in suite laundry! The private balcony offers AMAZING views; SUNRISES with your morning coffee are absolutely STUNNING!! This complex also has an ELEVATOR, a downstairs sitting area/library, and a common area kitchen and games/entertainment room. There is also an assigned storage locked and parking stall. The Lacombe Center mall is a 5 minute walk, along with the many other amenities that Lacombe has to offer. This home is offered at only $125,000 and awaits it's new owner! (Some photos are virtually staged)
Location
Province AB
County Lacombe
Zoning R6
Direction E
Rooms
Basement None
Interior
Interior Features Kitchen Island, Laminate Counters, No Animal Home, No Smoking Home, Open Floorplan, Vinyl Windows
Heating Boiler
Cooling None
Flooring Carpet, Linoleum
Fireplaces Number 1
Fireplaces Type Gas, Living Room, Mantle
Appliance Dishwasher, Refrigerator, Stove(s), Washer/Dryer Stacked
Laundry In Unit
Exterior
Garage Off Street, Parking Lot
Garage Description Off Street, Parking Lot
Fence None
Community Features Playground, Schools Nearby, Shopping Nearby, Sidewalks, Street Lights
Amenities Available Elevator(s), Other, Parking, Party Room, Visitor Parking
Roof Type Membrane
Porch Balcony(s), Deck
Exposure E
Total Parking Spaces 1
Building
Lot Description Other
Story 4
Architectural Style Apartment
Level or Stories Single Level Unit
Structure Type Asphalt,Brick,Concrete,Stone
Others
HOA Fee Include Common Area Maintenance,Gas,Interior Maintenance,Maintenance Grounds,Professional Management,Reserve Fund Contributions,Sewer,Snow Removal,Trash,Water
Restrictions Adult Living,Pets Not Allowed
Tax ID 79421032
Ownership Private
Pets Description No
Read Less Info
Want to know what your home might be worth? Contact us for a FREE valuation!

Our team is ready to help you sell your home for the highest possible price ASAP
GET MORE INFORMATION

Agent | License ID: LDKATOCAN






