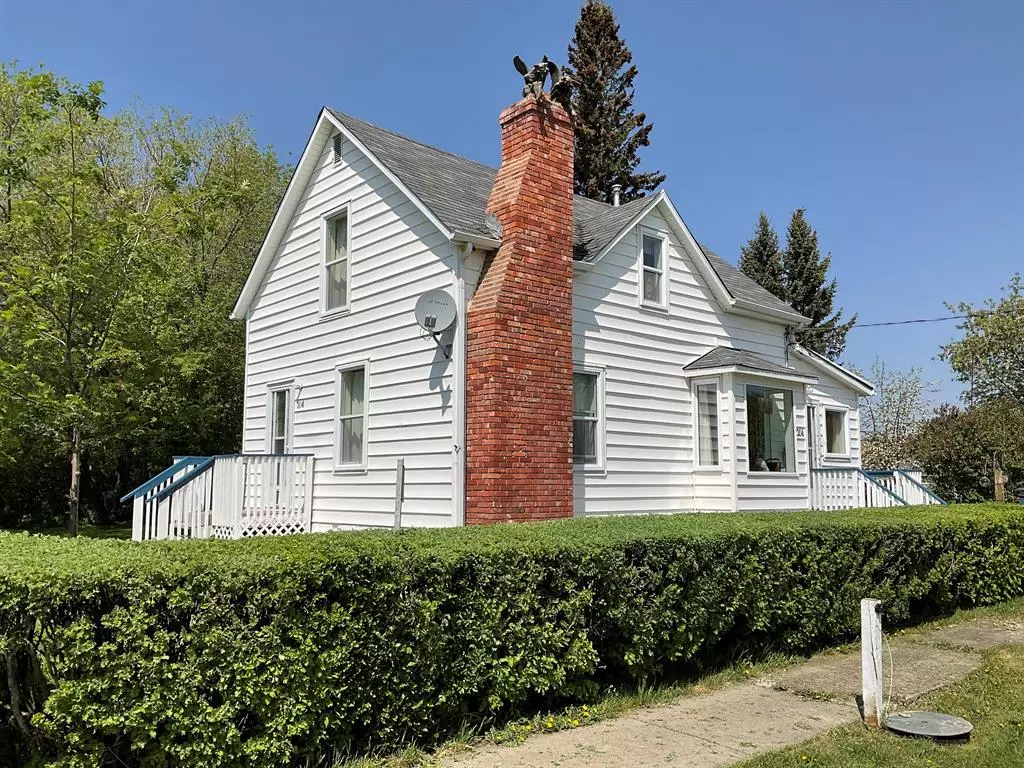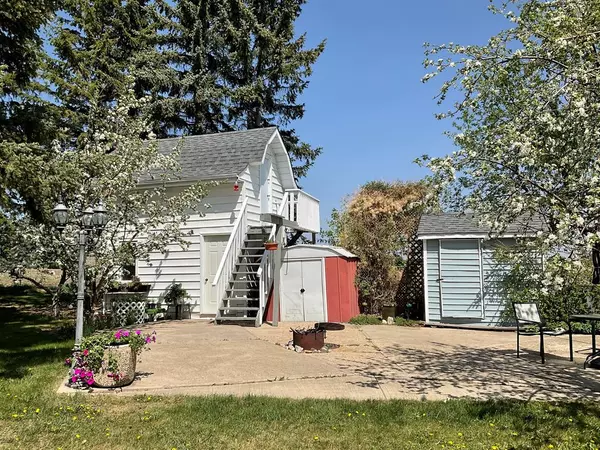$205,500
$219,500
6.4%For more information regarding the value of a property, please contact us for a free consultation.
4 Beds
2 Baths
1,235 SqFt
SOLD DATE : 06/14/2023
Key Details
Sold Price $205,500
Property Type Single Family Home
Sub Type Detached
Listing Status Sold
Purchase Type For Sale
Square Footage 1,235 sqft
Price per Sqft $166
Subdivision Kingman
MLS® Listing ID A2039907
Sold Date 06/14/23
Style 1 and Half Storey
Bedrooms 4
Full Baths 2
Originating Board Central Alberta
Year Built 1919
Annual Tax Amount $1,343
Tax Year 2022
Lot Size 1.040 Acres
Acres 1.04
Property Description
AMAZING PRIVATE SETTING, EXCEPTIONAL LIFESTYLE – KINGMAN! You’ll love the peacefulness and relaxing lifestyle of the Kingman Community! Looking for that secluded setting and lifestyle, you will LOVE this ONE ACRE property backing onto the countryside with a private treed yard and lots of space to enjoy the outdoors. Featuring a charming 11/2 storey character home built in 1919 that has been well maintained and upgraded over the years. The lovely living room boasts a majestic brick fireplace with granite mantle and the dining area has a bright box bay window. Spacious country-style kitchen, a main floor den, bathroom and the enclosed porch complete the main floor. The upper level creates additional character with unique roof lines, 2 or 3 bedrooms if need and a bathroom. Basement is mainly open and offers another bedroom, wine room and cold room. You will love spending time outside, enjoying nature on your property. Awesome 170’x266’ yard, private setting, courtyard with fireplace, shed, hobby/equipment storage with loft, single garage with old style wood stove and much more! Edmonton water supply. Easy Commute to Camrose, Nisku, or Edmonton. You’ll want to see this one!
Location
Province AB
County Camrose County
Zoning Gen Ag
Direction S
Rooms
Basement Partial, Partially Finished
Interior
Interior Features Storage
Heating High Efficiency, Forced Air, Natural Gas
Cooling None
Flooring Carpet, Linoleum
Fireplaces Number 1
Fireplaces Type Brick Facing, Living Room, Mantle, Masonry, Wood Burning
Appliance Dryer, Gas Stove, Refrigerator, Washer
Laundry In Basement
Exterior
Garage Garage Door Opener, Other, RV Access/Parking, Single Garage Detached
Garage Spaces 1.0
Garage Description Garage Door Opener, Other, RV Access/Parking, Single Garage Detached
Fence None
Community Features Park, Schools Nearby
Roof Type Asphalt Shingle
Porch Enclosed, Porch
Lot Frontage 169.9
Exposure S
Total Parking Spaces 4
Building
Lot Description No Neighbours Behind, Private, Treed
Foundation Block, Combination
Architectural Style 1 and Half Storey
Level or Stories One and One Half
Structure Type Vinyl Siding,Wood Frame
Others
Restrictions None Known
Tax ID 57178085
Ownership Private
Read Less Info
Want to know what your home might be worth? Contact us for a FREE valuation!

Our team is ready to help you sell your home for the highest possible price ASAP
GET MORE INFORMATION

Agent | License ID: LDKATOCAN






